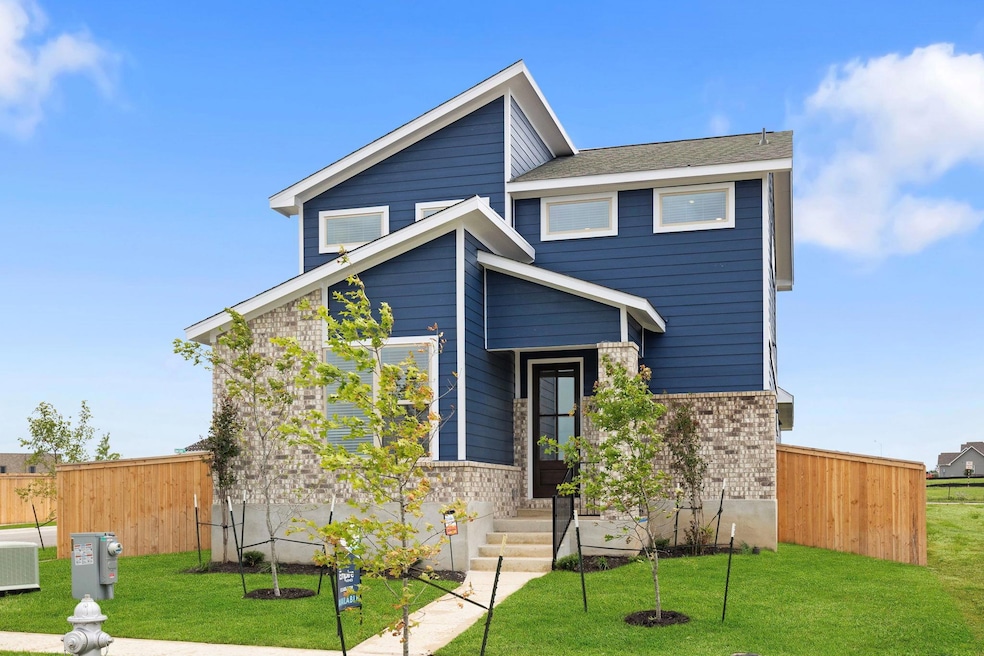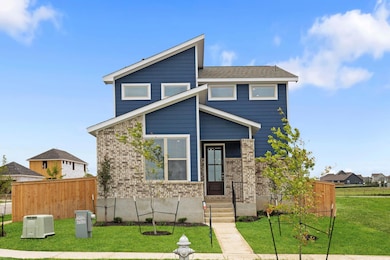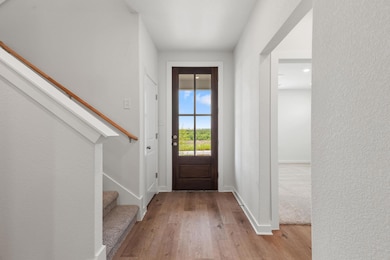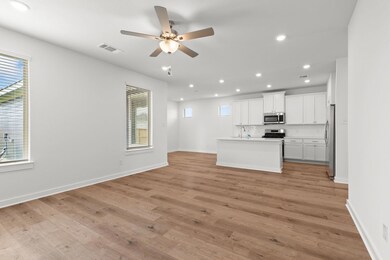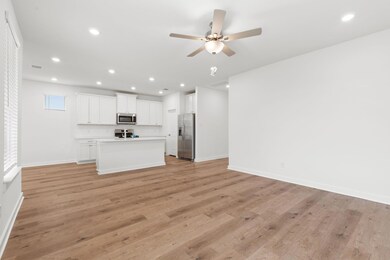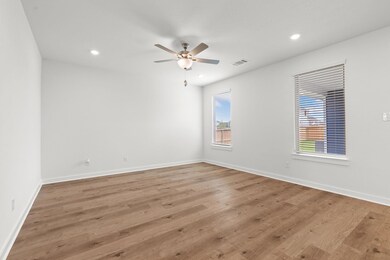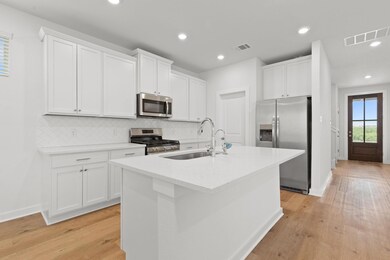705 Salamander St San Marcos, TX 78666
Estimated payment $2,070/month
Highlights
- New Construction
- Multiple Living Areas
- Covered Patio or Porch
- Planned Social Activities
- Neighborhood Views
- Stainless Steel Appliances
About This Home
Built by Empire Homes - Ready Now! ~ Corner Lot! The Rainey floorplan offers an impressive 2,050 sq. ft. of thoughtfully designed two-story living space, perfect for growing families or those who love to entertain. This spacious home features four bedrooms, two full baths, and a convenient half bath, providing ample comfort and flexibility for everyone. The open-concept main floor boasts a seamless flow between the kitchen, dining, and living areas, creating a welcoming atmosphere for gatherings and daily life. The private primary suite, located upstairs, includes a luxurious ensuite bath and a large walk-in closet for added convenience. Three additional bedrooms and a shared full bath provide plenty of space for family or guests. A two-car garage offers secure parking and additional storage.
Listing Agent
Marti Realty Group Brokerage Phone: (830) 660-1004 License #0628996 Listed on: 09/22/2025
Home Details
Home Type
- Single Family
Est. Annual Taxes
- $1,694
Year Built
- Built in 2025 | New Construction
Lot Details
- 4,966 Sq Ft Lot
- Lot Dimensions are 40x120
- West Facing Home
- Wood Fence
- Sprinkler System
HOA Fees
- $85 Monthly HOA Fees
Parking
- 2 Car Attached Garage
- Secured Garage or Parking
Home Design
- Slab Foundation
- Blown-In Insulation
- Shingle Roof
- Masonry Siding
- Radiant Barrier
Interior Spaces
- 2,044 Sq Ft Home
- 2-Story Property
- Ceiling Fan
- Double Pane Windows
- Blinds
- Multiple Living Areas
- Storage
- Neighborhood Views
Kitchen
- Convection Oven
- Gas Range
- Microwave
- Dishwasher
- Stainless Steel Appliances
- ENERGY STAR Qualified Appliances
- Kitchen Island
- Disposal
Flooring
- Carpet
- Tile
- Vinyl
Bedrooms and Bathrooms
- 4 Bedrooms | 1 Main Level Bedroom
- Walk-In Closet
- Double Vanity
Home Security
- Carbon Monoxide Detectors
- Fire and Smoke Detector
Outdoor Features
- Covered Patio or Porch
- Exterior Lighting
Schools
- Rodriguez Elementary School
- Miller Middle School
- San Marcos High School
Utilities
- Central Heating and Cooling System
- Tankless Water Heater
- High Speed Internet
- Cable TV Available
Listing and Financial Details
- Assessor Parcel Number 34/AAA
Community Details
Overview
- Association fees include common area maintenance, ground maintenance
- Goodwin & Company Association
- Built by Empire Homes
- Trace Subdivision
Amenities
- Common Area
- Planned Social Activities
Recreation
- Community Playground
- Park
Map
Home Values in the Area
Average Home Value in this Area
Tax History
| Year | Tax Paid | Tax Assessment Tax Assessment Total Assessment is a certain percentage of the fair market value that is determined by local assessors to be the total taxable value of land and additions on the property. | Land | Improvement |
|---|---|---|---|---|
| 2025 | $1,694 | $49,785 | $49,785 | -- |
| 2024 | $1,694 | $52,965 | $52,965 | $0 |
Property History
| Date | Event | Price | List to Sale | Price per Sq Ft |
|---|---|---|---|---|
| 11/20/2025 11/20/25 | Price Changed | $349,998 | -2.2% | $171 / Sq Ft |
| 06/01/2025 06/01/25 | For Sale | $357,998 | -- | $175 / Sq Ft |
Source: Unlock MLS (Austin Board of REALTORS®)
MLS Number: 2849211
APN: R196768
- 124 Rollingwood Dr
- 212 Rollingwood Dr
- 224 Rollingwood Dr
- 1228 Esplanade Pkwy
- 1220 Esplanade Pkwy
- 143 Spiny Lizard Ln
- 645 Jane Long Dr
- 313 Las Lomas Dr
- 140 Thunder Oak
- 425 El Rio St Unit b2
- 425 El Rio St Unit b4
- 425 El Rio St Unit b1
- 425 El Rio St Unit b3
- 425 El Rio St Unit b5
- 425 El Rio St
- 1109 Esplanade Pkwy
- 618 El Rio St
- 1041 Esplanade Pkwy
- 425 Spiny Lizard Ln
- 155 Lyndon Dr
