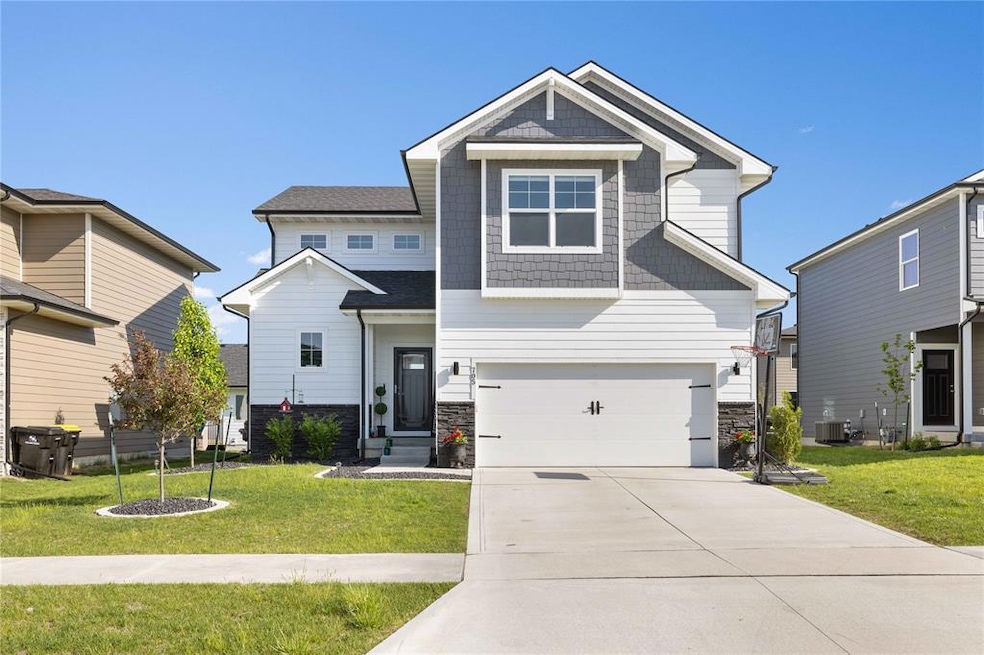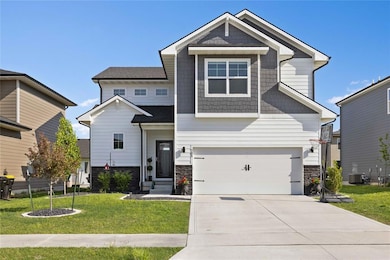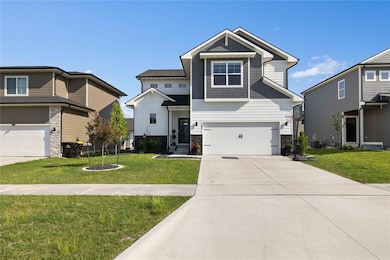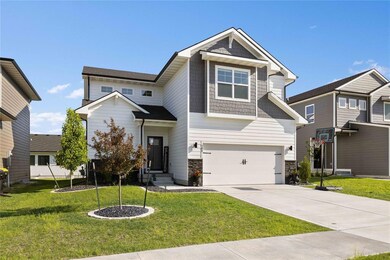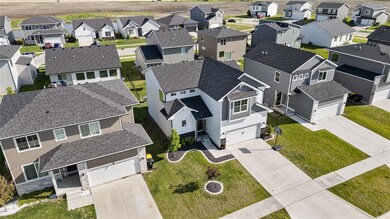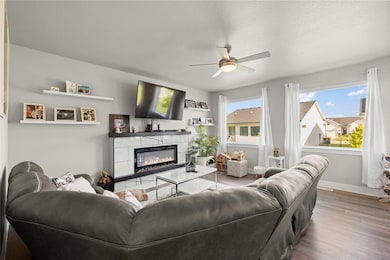705 SE Booth Ave Waukee, IA 50263
Estimated payment $2,692/month
Highlights
- 1 Fireplace
- Walk-In Pantry
- Luxury Vinyl Plank Tile Flooring
- Prairieview Middle School Rated A-
- Covered Deck
- Forced Air Heating and Cooling System
About This Home
Don't miss this stunning 2-story home in Waukee's Landing at Kettlestone development, offering over 1,900 square feet of beautifully designed living space with 4 bedrooms and 2.5 baths. The main level features 9' ceilings, a bright great room with an electric fireplace and large picture windows, and an open-concept kitchen with quartz countertops, stainless steel appliances, a walk-in pantry, and a center island- all flowing seamlessly to a covered back deck. Upstairs, you'll find four spacious bedrooms, including a primary suite with a walk-in closet and full bath, plus a convenient second-floor laundry with a pass-through to the master closet. This home also includes thoughtful upgrades like a new storm door, fresh landscaping, and updated blinds throughout. Built with 2x6 construction and Smart Home automation, it's ideally located within walking distance to Waukee High School, Centennial Park, shopping, and the upcoming Live Nation Entertainment District. All information obtained from seller and public records.
Home Details
Home Type
- Single Family
Est. Annual Taxes
- $6,335
Year Built
- Built in 2022
HOA Fees
- $17 Monthly HOA Fees
Home Design
- Asphalt Shingled Roof
- Stone Siding
- Cement Board or Planked
Interior Spaces
- 1,965 Sq Ft Home
- 2-Story Property
- 1 Fireplace
- Basement Window Egress
Kitchen
- Walk-In Pantry
- Stove
- Microwave
- Dishwasher
Flooring
- Carpet
- Luxury Vinyl Plank Tile
Bedrooms and Bathrooms
- 4 Bedrooms
Laundry
- Laundry on upper level
- Dryer
- Washer
Parking
- 2 Car Attached Garage
- Driveway
Additional Features
- Covered Deck
- 4,770 Sq Ft Lot
- Forced Air Heating and Cooling System
Community Details
- Crown Property Mgmt Association
Listing and Financial Details
- Assessor Parcel Number 1604142013
Map
Home Values in the Area
Average Home Value in this Area
Tax History
| Year | Tax Paid | Tax Assessment Tax Assessment Total Assessment is a certain percentage of the fair market value that is determined by local assessors to be the total taxable value of land and additions on the property. | Land | Improvement |
|---|---|---|---|---|
| 2024 | $4 | $378,770 | $75,000 | $303,770 |
| 2023 | $4 | $378,770 | $75,000 | $303,770 |
| 2022 | $4 | $240 | $240 | $0 |
| 2021 | $4 | $240 | $240 | $0 |
Property History
| Date | Event | Price | Change | Sq Ft Price |
|---|---|---|---|---|
| 08/28/2025 08/28/25 | Price Changed | $404,900 | -1.2% | $206 / Sq Ft |
| 05/09/2025 05/09/25 | For Sale | $409,900 | +6.2% | $209 / Sq Ft |
| 03/17/2023 03/17/23 | Sold | $386,000 | 0.0% | $201 / Sq Ft |
| 02/08/2023 02/08/23 | Pending | -- | -- | -- |
| 11/14/2022 11/14/22 | For Sale | $386,000 | -- | $201 / Sq Ft |
Purchase History
| Date | Type | Sale Price | Title Company |
|---|---|---|---|
| Warranty Deed | $386,000 | -- |
Mortgage History
| Date | Status | Loan Amount | Loan Type |
|---|---|---|---|
| Open | $308,800 | New Conventional |
Source: Des Moines Area Association of REALTORS®
MLS Number: 717752
APN: 16-04-142-013
- 705 SE Drumlin Dr
- 725 SE Drumlin Dr
- 735 SE Mesa Dr
- 1365 SE Parkview Crossing Dr
- 840 SE Booth Ave
- 875 SE Prairie Park Ln
- Piedmont Plan at Ashley Acres
- Duke Expanded Plan at Ashley Acres
- Cedar Plan at Ashley Acres
- Yuma Expanded Plan at Ashley Acres
- Weston Plan at Ashley Acres
- Bentley Plan at Ashley Acres
- Richland Plan at Ashley Acres
- Kingston Plan at Ashley Acres
- Pinebrook Plan at Ashley Acres
- Allendale Plan at Ashley Acres
- Bridgewater Plan at Ashley Acres
- Clark Plan at Ashley Acres
- Willow Plan at Ashley Acres
- Beechwood Plan at Ashley Acres
- 670 SE Drumlin Dr
- 1380 SE Florence Dr Unit 47
- 1325 SE Centennial Pkwy
- 1272 SE Bishop Dr
- 1205 SE University Ave
- 1765 SE Glacier Trail
- 660 SE Greyson Ln
- 1150 SE Olson Dr
- 585 SE Crabapple Dr
- 1400 SE Bishop Dr
- 1655 98th St
- 3166 312th Place
- 2290 SE Waco Place
- 2295 SE Glacier Trail
- 2595 SE Encompass Dr
- 255 SE Brick Dr
- 430 SE Laurel St
- 1770 92nd St
- 75 SE Windfield Pkwy
- 731 NE Venture Dr
