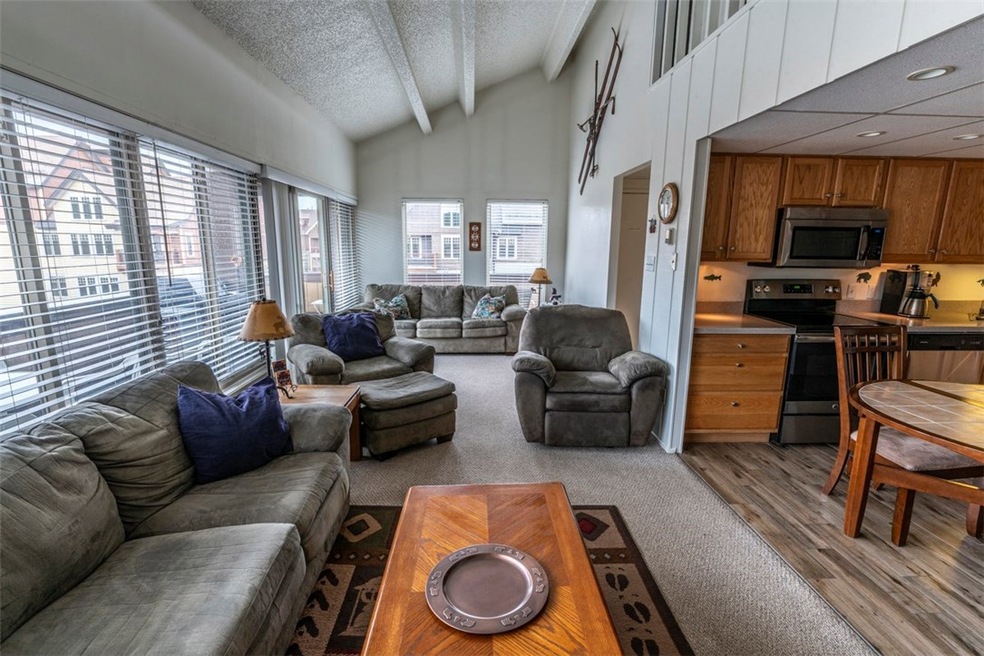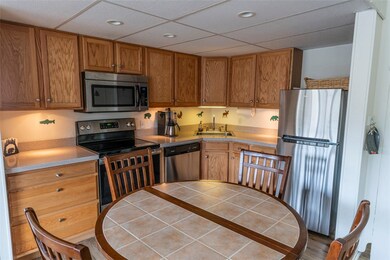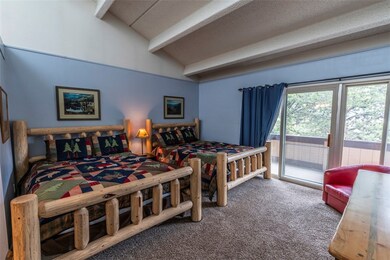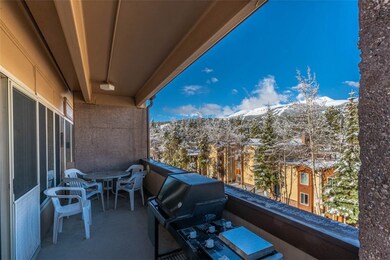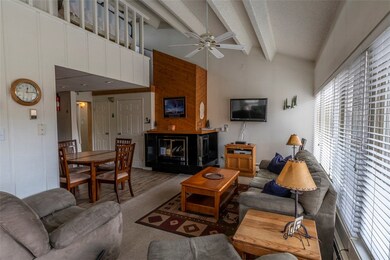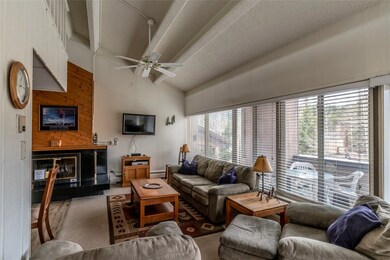
705 Snowberry Ln Unit A301 Breckenridge, CO 80424
Highlights
- Ski Accessible
- Golf Course Community
- Vaulted Ceiling
- Views of Ski Resort
- Property is near public transit
- Furnished
About This Home
As of November 2020A rare top floor unit with three unit lock off capabilities. One of the best view units in the complex. Will sleep a minimum of 12 people. Three full baths. Short walk to everything - Quicksilver Lift, Main Street, Museum, & Ice Rink. Great common pool and outdoor hot tubs. Fully furnished with lots of storage plus extra owner closet on lower level. Recent updating and new 6-panel doors. Near bus stop. Hard to beat this huge unit with these views and location for this price. Don't miss this one!
Last Agent to Sell the Property
Dennis Johnson
Keller Williams Realty, DTC License #EA222181 Listed on: 05/28/2019
Property Details
Home Type
- Condominium
Est. Annual Taxes
- $2,024
Year Built
- Built in 1972
HOA Fees
- $635 Monthly HOA Fees
Property Views
- Ski Resort
- Mountain
Home Design
- Tar and Gravel Roof
Interior Spaces
- 1,354 Sq Ft Home
- 4-Story Property
- Furnished
- Vaulted Ceiling
- Gas Fireplace
Kitchen
- Electric Range
- Built-In Microwave
- Dishwasher
- Disposal
Flooring
- Carpet
- Tile
Bedrooms and Bathrooms
- 3 Bedrooms
- 3 Full Bathrooms
Parking
- 1 Parking Space
- Carport
- Assigned Parking
Utilities
- Baseboard Heating
- Phone Available
- Cable TV Available
Additional Features
- Southern Exposure
- Property is near public transit
Listing and Financial Details
- Assessor Parcel Number 301696
Community Details
Overview
- Association fees include management, common area maintenance, cable TV, heat, internet, sewer, snow removal, trash, water
- Lift Condo Subdivision
Amenities
- Public Transportation
- Laundry Facilities
Recreation
- Golf Course Community
- Community Pool
- Trails
- Ski Accessible
- Ski Lockers
Pet Policy
- Only Owners Allowed Pets
Ownership History
Purchase Details
Home Financials for this Owner
Home Financials are based on the most recent Mortgage that was taken out on this home.Purchase Details
Home Financials for this Owner
Home Financials are based on the most recent Mortgage that was taken out on this home.Similar Homes in Breckenridge, CO
Home Values in the Area
Average Home Value in this Area
Purchase History
| Date | Type | Sale Price | Title Company |
|---|---|---|---|
| Warranty Deed | $1,086,000 | Title Company Of The Rockies | |
| Warranty Deed | $720,000 | Title Company Of The Rockies |
Mortgage History
| Date | Status | Loan Amount | Loan Type |
|---|---|---|---|
| Open | $586,000 | New Conventional | |
| Previous Owner | $484,350 | New Conventional |
Property History
| Date | Event | Price | Change | Sq Ft Price |
|---|---|---|---|---|
| 11/20/2020 11/20/20 | Sold | $1,086,000 | -8.4% | $802 / Sq Ft |
| 10/18/2020 10/18/20 | Pending | -- | -- | -- |
| 10/07/2020 10/07/20 | For Sale | $1,185,000 | +64.6% | $875 / Sq Ft |
| 11/05/2019 11/05/19 | Sold | $720,000 | 0.0% | $532 / Sq Ft |
| 10/06/2019 10/06/19 | Pending | -- | -- | -- |
| 05/28/2019 05/28/19 | For Sale | $720,000 | -- | $532 / Sq Ft |
Tax History Compared to Growth
Tax History
| Year | Tax Paid | Tax Assessment Tax Assessment Total Assessment is a certain percentage of the fair market value that is determined by local assessors to be the total taxable value of land and additions on the property. | Land | Improvement |
|---|---|---|---|---|
| 2024 | $4,392 | $84,614 | -- | $84,614 |
| 2023 | $4,392 | $80,929 | $0 | $0 |
| 2022 | $3,592 | $62,321 | $0 | $0 |
| 2021 | $3,082 | $53,968 | $0 | $0 |
| 2020 | $2,806 | $48,776 | $0 | $0 |
| 2019 | $2,770 | $48,776 | $0 | $0 |
| 2018 | $2,195 | $37,552 | $0 | $0 |
| 2017 | $2,024 | $37,552 | $0 | $0 |
| 2016 | $1,864 | $34,116 | $0 | $0 |
| 2015 | $1,810 | $34,116 | $0 | $0 |
| 2014 | $1,696 | $31,584 | $0 | $0 |
| 2013 | -- | $31,584 | $0 | $0 |
Agents Affiliated with this Home
-
Buck Finley

Seller's Agent in 2020
Buck Finley
Colorado Premier Resort Properties
(970) 453-0300
39 in this area
67 Total Sales
-
J
Buyer's Agent in 2020
John Swartz
Brokers Guild Homes
-
D
Seller's Agent in 2019
Dennis Johnson
Keller Williams Realty, DTC
-
Bo Palazola

Buyer's Agent in 2019
Bo Palazola
Engel & Volkers Denver
(850) 687-0700
64 in this area
95 Total Sales
Map
Source: Summit MLS
MLS Number: S1013561
APN: 301696
- 705 Snowberry Ln Unit 303
- 820 Columbine Rd Unit 10
- 820 Columbine Rd Unit 20
- 820 Columbine Rd Unit 5
- 148 Broken Lance Dr Unit 5
- 720 Columbine Rd Unit 303
- 720 Columbine Rd Unit 104
- 600 Columbine Rd Unit 5306
- 755 Columbine Rd Unit 303
- 765 Columbine Rd Unit 203
- 765 Columbine Rd Unit C-103
- 765 Columbine Rd Unit C202
- 600 S Main St Unit 4206
- 600 S Main St Unit 4310
- 600 S Main St Unit 4205L
- 600 S Main St Unit 4105
- 600 S Main St Unit 4303
- 600 S Main St Unit 4106
- 600d S Main St Unit 4405/WEEK 2
- 600d S Main St Unit 4110/WK 47
