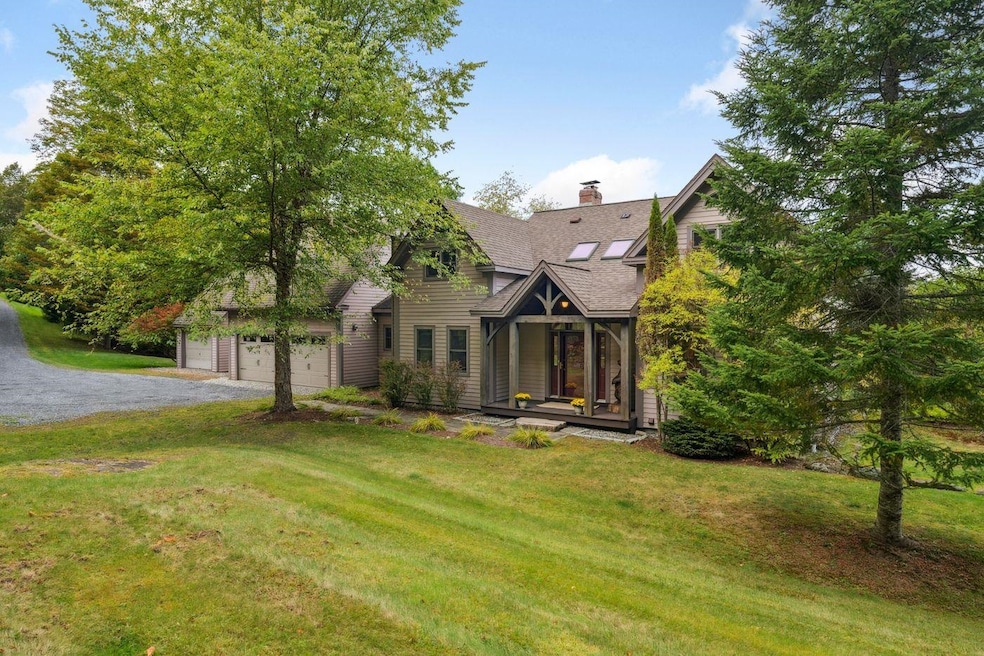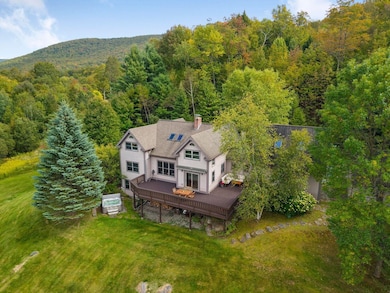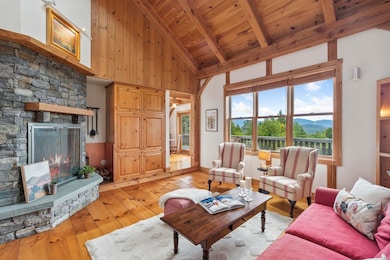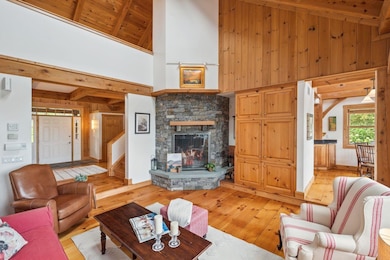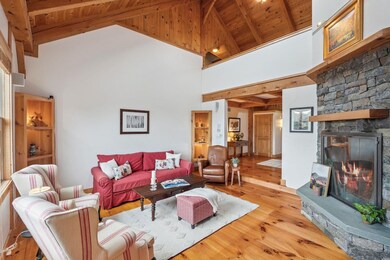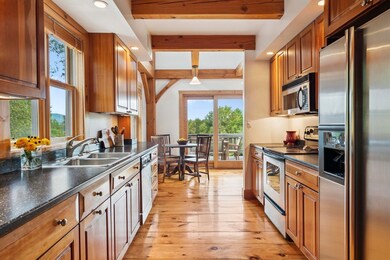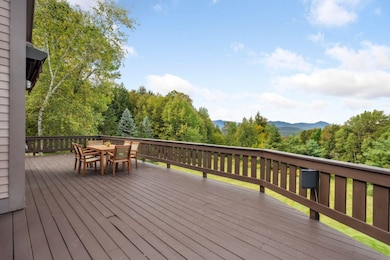Estimated payment $14,080/month
Highlights
- Spa
- 4.7 Acre Lot
- Deck
- Stowe Elementary School Rated A-
- Mountain View
- Cathedral Ceiling
About This Home
Located in one of our favorite enclaves, with end-of-road privacy yet mere minutes from Stowe village, you’ll find this perfect vacation or year-round home. 705 Taber Ridge is a four-bedroom, four-bath timber frame design with gorgeous views. A stone, wood-burning fireplace anchors the main living space, and beautiful, wide, pine plank flooring adds warmth. The cathedral ceiling and exposed post-and-beam accents create an open and cozy ambience. Abundant windows frame the yard and mountains in the distance. An expansive wrap-around deck makes it easy to enjoy the views throughout the seasons, while lounging or dining during the warmer months. Also on the first floor is the private, primary ensuite. Upstairs is an airy loft which might serve as an office or quiet reading room. Additionally, there are three bedrooms with vaulted ceilings and a full bath. A fully finished, lower-level walkout expands the living space with a sunken family room featuring a brick hearth, wood stove, full bath, laundry, and ample storage. An attached two-car garage plus a detached third bay provide abundant housing for your vehicles, implements, ski gear, bikes, etc. 705 Taber Ridge checks all the boxes: privacy, convenience, views, turn-key, Vermont!
Home Details
Home Type
- Single Family
Est. Annual Taxes
- $26,369
Year Built
- Built in 2000
Lot Details
- 4.7 Acre Lot
- Sloped Lot
- Property is zoned Residential, RHOD
Parking
- 3 Car Garage
- Gravel Driveway
Home Design
- Post and Beam
- New Englander Architecture
- Concrete Foundation
- Wood Frame Construction
Interior Spaces
- Property has 1 Level
- Woodwork
- Cathedral Ceiling
- Ceiling Fan
- Fireplace
- Natural Light
- Mountain Views
- Finished Basement
- Walk-Out Basement
Kitchen
- Freezer
- Dishwasher
Flooring
- Wood
- Carpet
- Tile
Bedrooms and Bathrooms
- 4 Bedrooms
- En-Suite Bathroom
Laundry
- Dryer
- Washer
Outdoor Features
- Spa
- Deck
Schools
- Stowe Elementary School
- Stowe Middle/High School
Utilities
- Mini Split Air Conditioners
- Baseboard Heating
- Radiant Heating System
- Underground Utilities
- Drilled Well
- Septic Tank
- Community Sewer or Septic
- Cable TV Available
Map
Home Values in the Area
Average Home Value in this Area
Tax History
| Year | Tax Paid | Tax Assessment Tax Assessment Total Assessment is a certain percentage of the fair market value that is determined by local assessors to be the total taxable value of land and additions on the property. | Land | Improvement |
|---|---|---|---|---|
| 2024 | $25,295 | $1,890,500 | $705,600 | $1,184,900 |
| 2023 | $16,467 | $788,300 | $315,100 | $473,200 |
| 2022 | $18,398 | $788,300 | $315,100 | $473,200 |
| 2021 | $17,983 | $788,300 | $315,100 | $473,200 |
| 2020 | $17,593 | $788,300 | $315,100 | $473,200 |
| 2019 | $16,695 | $788,300 | $315,100 | $473,200 |
| 2018 | $16,238 | $788,300 | $315,100 | $473,200 |
| 2017 | $15,779 | $788,300 | $315,100 | $473,200 |
| 2016 | $15,513 | $788,300 | $315,100 | $473,200 |
Property History
| Date | Event | Price | List to Sale | Price per Sq Ft |
|---|---|---|---|---|
| 09/25/2025 09/25/25 | For Sale | $2,250,000 | -- | $517 / Sq Ft |
Source: PrimeMLS
MLS Number: 5063065
APN: 621-195-13398
- 24 Upper Judson Ln
- 1241 Taber Ridge Rd
- 977 Taber Hill Rd
- 1186 Pucker St Unit 1.5 acres
- 1091 Pucker St
- 0 Dogwood Springs Rd Unit 5066606
- 474 Hollow View Rd
- Lot 4 Pucker St Unit 4
- 48 Pike St
- 2233 Pucker St
- 112 Main St Unit 7
- 961 Little River Farm Rd
- 167 High Meadow Rd
- 258 Depot St Unit A aka Unit 11
- 170 Depot St Unit B
- 0 Gilcrist Rd
- 299 Mountain Rd
- 456 Thomas Ln
- 307 Lower Leriche Rd
- 675 Putnam Forest Rd
- 112 Main St Unit 7
- 612 Sylvan Park Rd Unit 612A
- 11 Barnes Hill Rd
- 5907 Mountain Rd Unit A
- 225 Mountain Glen Dr Unit 3
- 55 Foundry St
- 75 Fenimore St
- 37 Catamount St
- 65 Northgate Plaza
- 4232 Bolton Valley Access Rd Unit 3L
- 103-105 Puckerbrush Rd E
- 77 Railroad St
- 46 School St Unit 3
- 89 Kinney Dr Unit 202
- 142 High St Unit 1
- 18 Langdon St Unit 310
- 18 Langdon St Unit 308
- 4 State St
- 4323 Vt-108 Unit ID1255746P
- 4323 Vt-108 Unit ID1255743P
