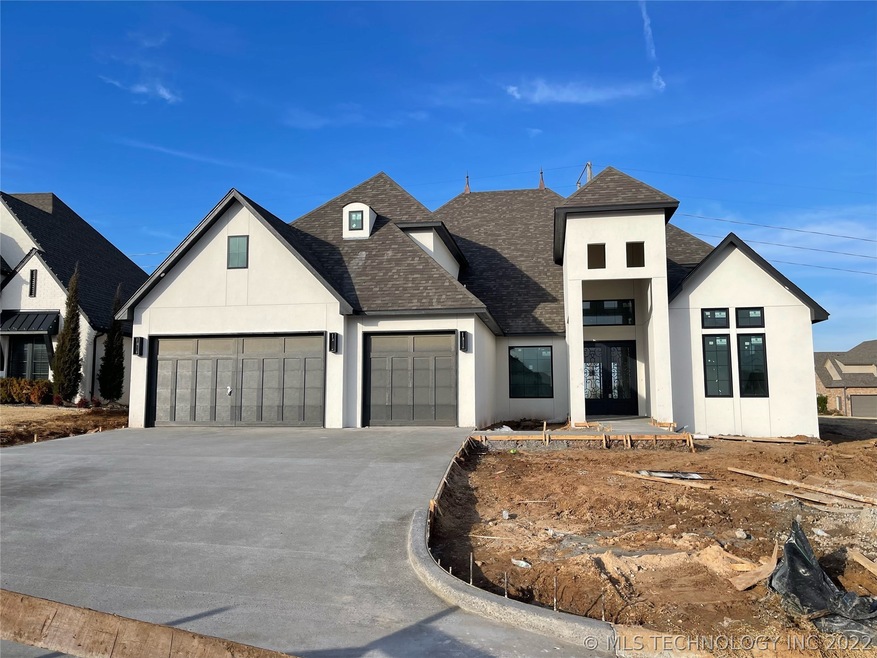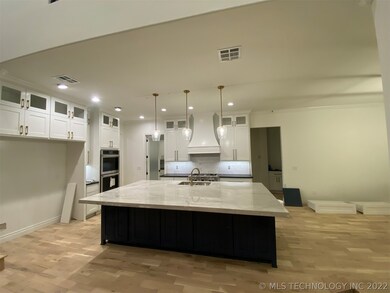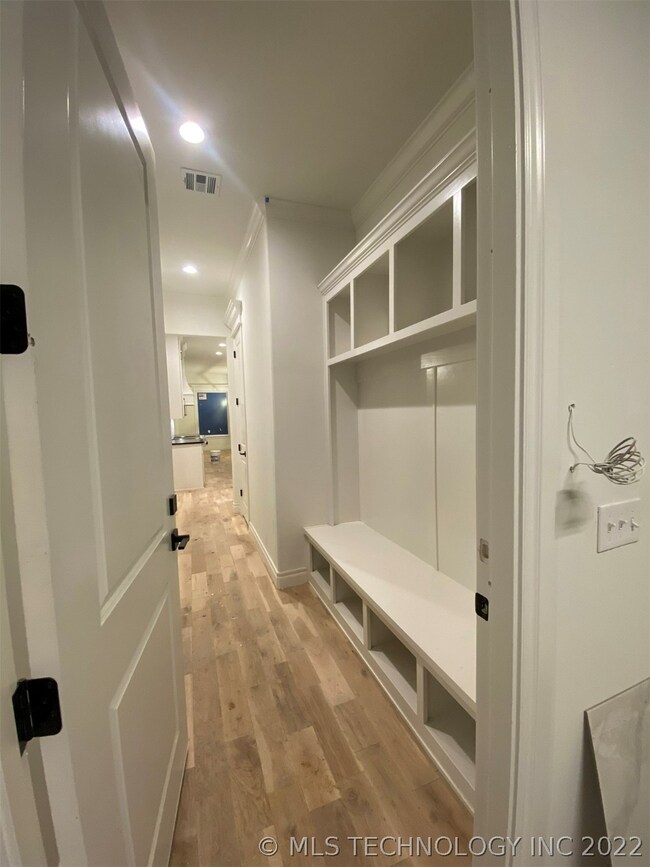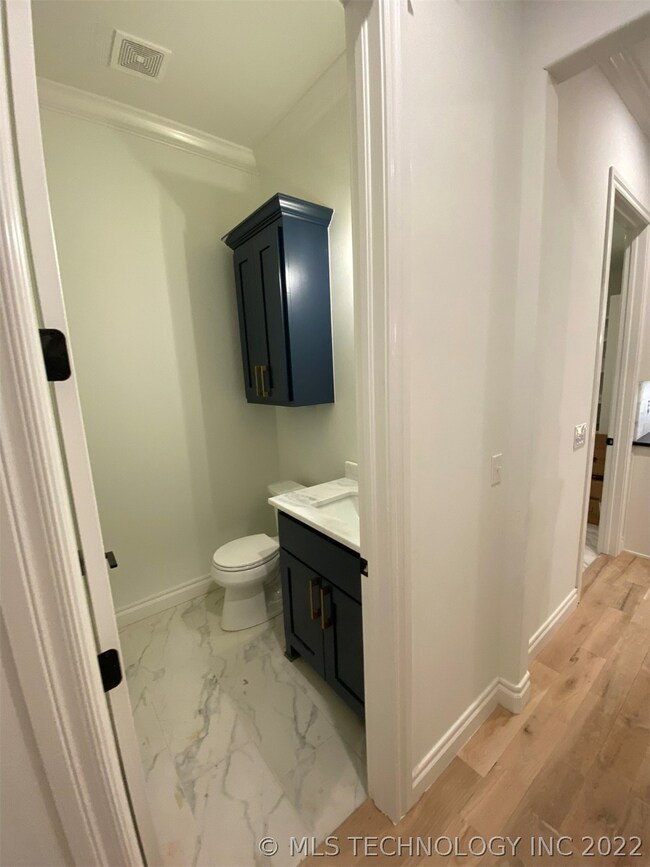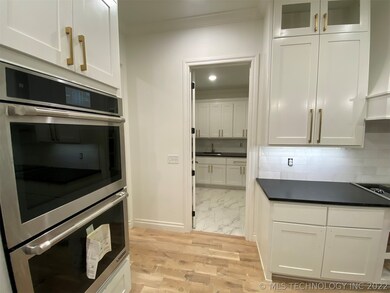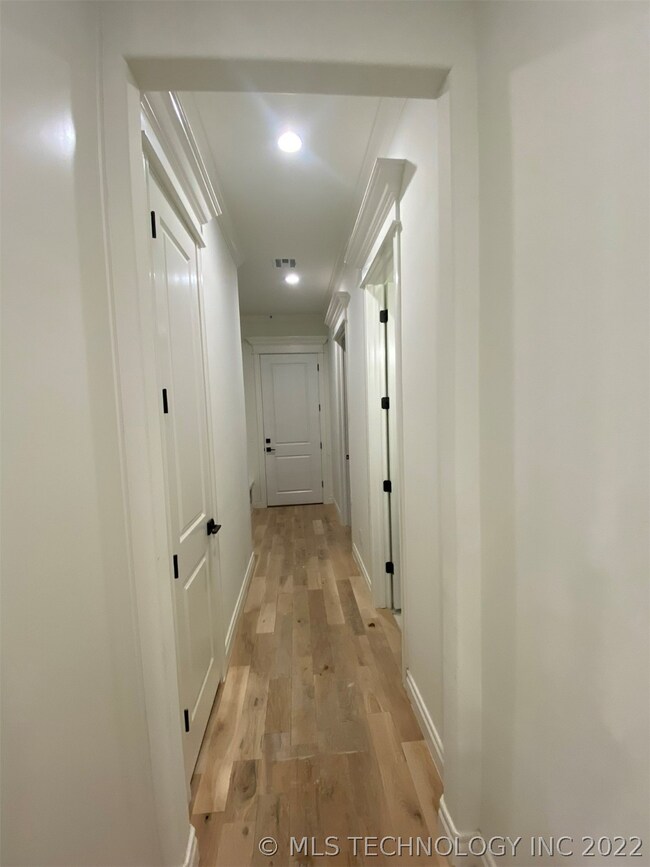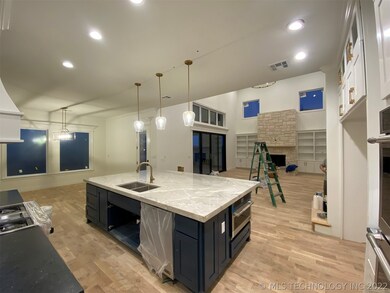
Estimated Value: $653,000 - $835,000
Highlights
- Vaulted Ceiling
- Outdoor Fireplace
- Stone Countertops
- Jenks West Elementary School Rated A
- Wood Flooring
- Covered patio or porch
About This Home
As of April 2022Custom built home nestles in Haddington Heights on premium cul de sac lot in Jenks! Be welcomed by beautiful white oak wood floors into modern new construction home w/ 20-ft vaulted ceilings, open concept& oversized Quartzite island. Kitchen includes spacious butler's pantry w/ SS sink, unique light fixtures& Jenn-Air appliances, microwave, range, dishwasher, & double oven. Property has 3 heat& air units- master suit has its own! Spray foam insulation thrut entire house- cool in summer & toasty in winter!
Home Details
Home Type
- Single Family
Est. Annual Taxes
- $177
Year Built
- Built in 2021
Lot Details
- 0.35 Acre Lot
- Cul-De-Sac
- South Facing Home
- Sprinkler System
HOA Fees
- $75 Monthly HOA Fees
Parking
- 3 Car Attached Garage
Home Design
- Slab Foundation
- Fiberglass Roof
- Pre-Cast Concrete Construction
- Asphalt
- Stucco
Interior Spaces
- 3,750 Sq Ft Home
- 2-Story Property
- Vaulted Ceiling
- 2 Fireplaces
- Gas Log Fireplace
- Basement Fills Entire Space Under The House
- Storm Windows
Kitchen
- Double Oven
- Gas Range
- Microwave
- Dishwasher
- Stone Countertops
- Disposal
Flooring
- Wood
- Tile
Bedrooms and Bathrooms
- 4 Bedrooms
Outdoor Features
- Covered patio or porch
- Outdoor Fireplace
- Fire Pit
- Exterior Lighting
- Rain Gutters
Schools
- West Elementary School
- Jenks High School
Utilities
- Zoned Heating and Cooling
- Multiple Heating Units
- Heating System Uses Gas
- Gas Water Heater
- Cable TV Available
Community Details
Overview
- Haddington Heights Subdivision
Recreation
- Park
Ownership History
Purchase Details
Home Financials for this Owner
Home Financials are based on the most recent Mortgage that was taken out on this home.Purchase Details
Home Financials for this Owner
Home Financials are based on the most recent Mortgage that was taken out on this home.Similar Homes in the area
Home Values in the Area
Average Home Value in this Area
Purchase History
| Date | Buyer | Sale Price | Title Company |
|---|---|---|---|
| Cannon Andy | $730,000 | Apex Title | |
| Solis Jose Rivera | $120,500 | First American Title Ins Co |
Mortgage History
| Date | Status | Borrower | Loan Amount |
|---|---|---|---|
| Open | Cannon Andy | $647,200 | |
| Previous Owner | Rivera Jose Luis | $373,262 | |
| Previous Owner | Solis Jose Rivera | $102,425 |
Property History
| Date | Event | Price | Change | Sq Ft Price |
|---|---|---|---|---|
| 04/15/2022 04/15/22 | Sold | $729,900 | 0.0% | $195 / Sq Ft |
| 01/08/2022 01/08/22 | Pending | -- | -- | -- |
| 01/08/2022 01/08/22 | For Sale | $729,900 | -- | $195 / Sq Ft |
Tax History Compared to Growth
Tax History
| Year | Tax Paid | Tax Assessment Tax Assessment Total Assessment is a certain percentage of the fair market value that is determined by local assessors to be the total taxable value of land and additions on the property. | Land | Improvement |
|---|---|---|---|---|
| 2024 | $10,224 | $74,981 | $13,200 | $61,781 |
| 2023 | $10,224 | $80,300 | $13,200 | $67,100 |
| 2022 | $1,704 | $13,255 | $13,255 | $0 |
| 2021 | $175 | $1,343 | $1,343 | $0 |
| 2020 | $171 | $1,343 | $1,343 | $0 |
| 2019 | $172 | $1,343 | $1,343 | $0 |
| 2018 | $173 | $1,343 | $1,343 | $0 |
Agents Affiliated with this Home
-
Arely Sanchez

Seller's Agent in 2022
Arely Sanchez
McGraw, REALTORS
(918) 282-0547
3 in this area
32 Total Sales
-
Brandi True

Buyer's Agent in 2022
Brandi True
Chinowth & Cohen
(918) 392-0900
21 in this area
307 Total Sales
Map
Source: MLS Technology
MLS Number: 2200765
APN: 60662-82-25-69010
- 716 W 108th Place S
- 10709 S Holley St
- 10708 S Gum St
- 11224 S Fir Ave
- 11264 S Fir Ave
- 11312 S Fir Ave
- 11308 S Fir Ave
- 10616 S Forest Ave
- 11261 S Fir Ave
- 11265 S Fir Ave
- 11257 S Fir Ave
- 11249 S Fir Ave
- 10625 S Forest Ave
- 1226 W 109th Place S
- 698 W 113th Ct S
- 682 W 113th Ct S
- 10533 S Koa St
- 13099 S Harvard
- 13000 S 15th
- 2722 W Main
- 705 W 110th St S
- 709 W 110th St S
- 701 W 110th St S
- 11003 S Fir St
- 720 W 109th Place S
- 710 W 110th St S
- 717 W 110th St S
- 11007 S Fir St
- 714 W 110th St S
- 10906 S Fir St
- 719 W 109th Place S
- 721 W 110th St S
- 11011 S Fir St
- 707 W 110th Place S
- 10902 S Fir St
- 711 W 110th Place S
- 722 W 110th St S
- 715 W 110th Place S
- 722 W 109th St S
- 718 W 109th St S
