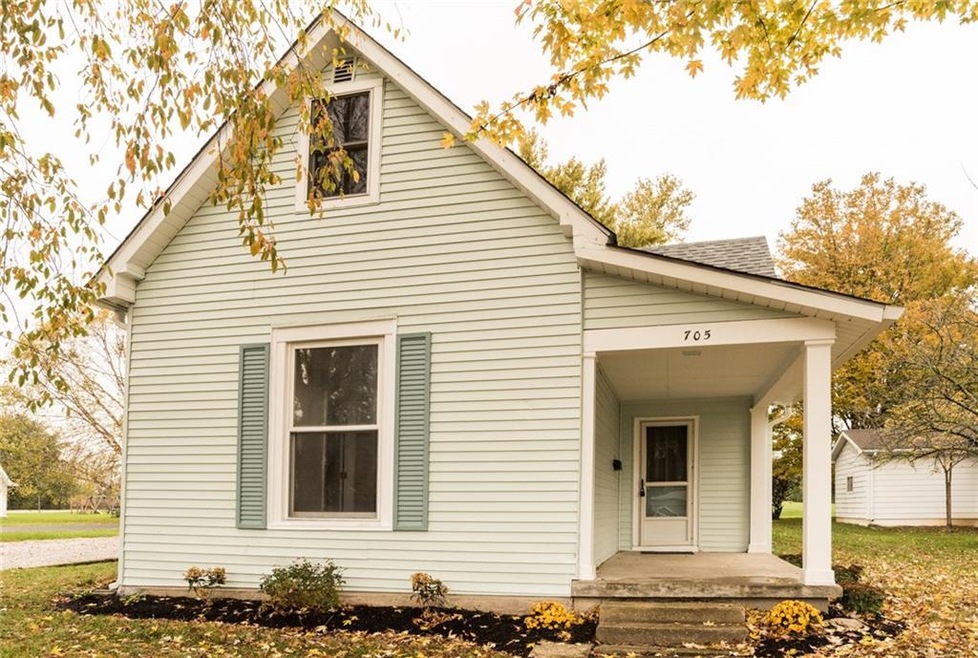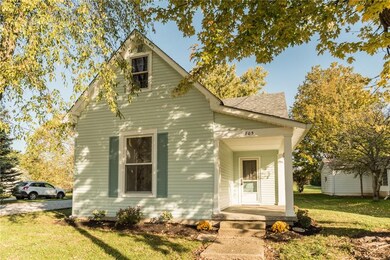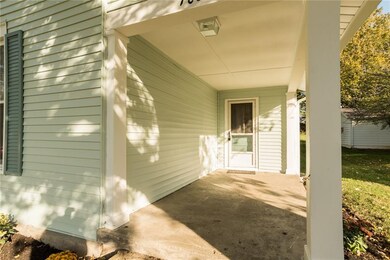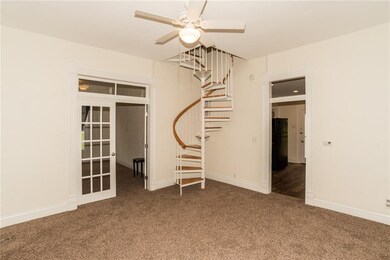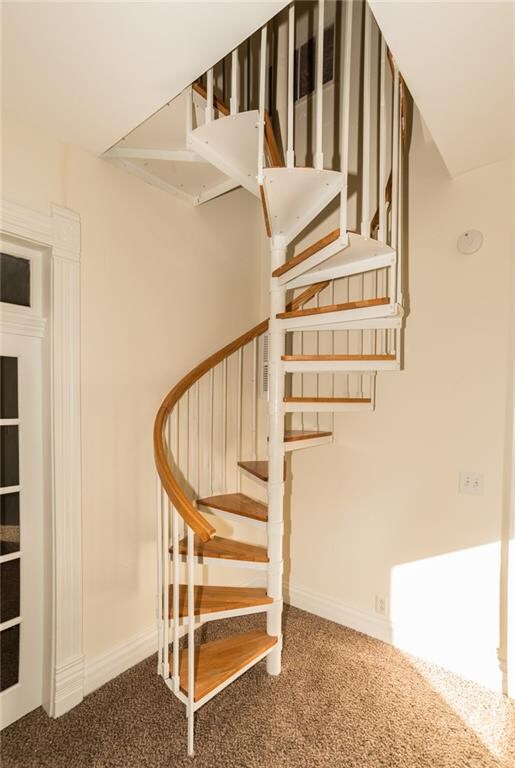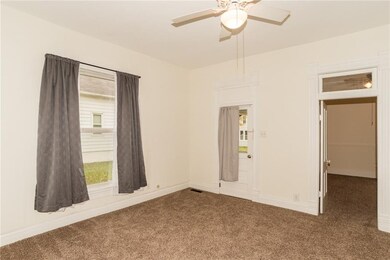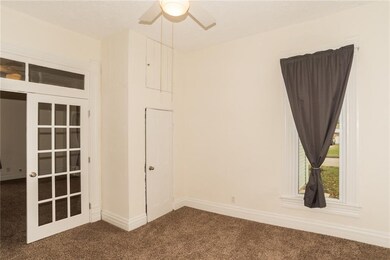
705 W 2nd St Sheridan, IN 46069
Highlights
- Storm Windows
- Forced Air Heating and Cooling System
- Playground
- Woodwork
- Garage
About This Home
As of December 2017Amazing updated home that still retains charm and character of turn-of-the-century! NEW roof, NEW paint, NEW landscaping! This home has 5 bedrooms and 2 full baths. Updated kitchen with built-in oven, appliances stay! Spiral staircase leads to upstairs bedroom, would also be great as office, kids playroom, hobby space, etc! Back deck perfect for grilling out! Extra long driveway leads to 2 car detached garage. You will love this home!
Last Agent to Sell the Property
Keller Williams Indpls Metro N License #RB14026166 Listed on: 10/17/2017

Last Buyer's Agent
Keller Williams Indpls Metro N License #RB14026166 Listed on: 10/17/2017

Home Details
Home Type
- Single Family
Est. Annual Taxes
- $526
Year Built
- Built in 1900
Home Design
- Block Foundation
- Slab Foundation
- Aluminum Siding
Interior Spaces
- 2-Story Property
- Woodwork
Kitchen
- Electric Oven
- Microwave
- Dishwasher
Bedrooms and Bathrooms
- 5 Bedrooms
- 2 Full Bathrooms
Home Security
- Storm Windows
- Fire and Smoke Detector
Parking
- Garage
- Gravel Driveway
Utilities
- Forced Air Heating and Cooling System
- Gas Water Heater
Additional Features
- Playground
- 0.25 Acre Lot
Listing and Financial Details
- Assessor Parcel Number 290131201014000002
Ownership History
Purchase Details
Home Financials for this Owner
Home Financials are based on the most recent Mortgage that was taken out on this home.Purchase Details
Home Financials for this Owner
Home Financials are based on the most recent Mortgage that was taken out on this home.Purchase Details
Home Financials for this Owner
Home Financials are based on the most recent Mortgage that was taken out on this home.Purchase Details
Home Financials for this Owner
Home Financials are based on the most recent Mortgage that was taken out on this home.Purchase Details
Home Financials for this Owner
Home Financials are based on the most recent Mortgage that was taken out on this home.Purchase Details
Home Financials for this Owner
Home Financials are based on the most recent Mortgage that was taken out on this home.Purchase Details
Home Financials for this Owner
Home Financials are based on the most recent Mortgage that was taken out on this home.Similar Home in Sheridan, IN
Home Values in the Area
Average Home Value in this Area
Purchase History
| Date | Type | Sale Price | Title Company |
|---|---|---|---|
| Warranty Deed | -- | Meridian Title Co | |
| Warranty Deed | -- | Meridian Title | |
| Interfamily Deed Transfer | -- | None Available | |
| Warranty Deed | -- | Chicago Title Insurance Co | |
| Interfamily Deed Transfer | -- | Investors Titlecorp | |
| Special Warranty Deed | -- | Investors Titlecorp | |
| Sheriffs Deed | $89,250 | -- |
Mortgage History
| Date | Status | Loan Amount | Loan Type |
|---|---|---|---|
| Open | $146,520 | FHA | |
| Closed | $140,502 | FHA | |
| Closed | $145,319 | FHA | |
| Previous Owner | $53,600 | Future Advance Clause Open End Mortgage | |
| Previous Owner | $57,000 | New Conventional | |
| Previous Owner | $55,000 | Purchase Money Mortgage | |
| Previous Owner | $49,520 | Fannie Mae Freddie Mac |
Property History
| Date | Event | Price | Change | Sq Ft Price |
|---|---|---|---|---|
| 12/15/2017 12/15/17 | Sold | $148,000 | -0.5% | $67 / Sq Ft |
| 11/27/2017 11/27/17 | Pending | -- | -- | -- |
| 11/06/2017 11/06/17 | Price Changed | $148,700 | -0.8% | $67 / Sq Ft |
| 10/17/2017 10/17/17 | For Sale | $149,900 | +199.8% | $68 / Sq Ft |
| 11/14/2016 11/14/16 | Sold | $50,000 | 0.0% | $29 / Sq Ft |
| 10/19/2016 10/19/16 | Pending | -- | -- | -- |
| 10/18/2016 10/18/16 | For Sale | $50,000 | -- | $29 / Sq Ft |
Tax History Compared to Growth
Tax History
| Year | Tax Paid | Tax Assessment Tax Assessment Total Assessment is a certain percentage of the fair market value that is determined by local assessors to be the total taxable value of land and additions on the property. | Land | Improvement |
|---|---|---|---|---|
| 2024 | $1,796 | $164,000 | $40,400 | $123,600 |
| 2023 | $1,821 | $159,800 | $40,400 | $119,400 |
| 2022 | $1,637 | $147,000 | $40,400 | $106,600 |
| 2021 | $1,108 | $102,900 | $40,400 | $62,500 |
| 2020 | $1,024 | $99,700 | $40,400 | $59,300 |
| 2019 | $785 | $85,900 | $15,000 | $70,900 |
| 2018 | $690 | $80,900 | $15,000 | $65,900 |
| 2017 | $548 | $72,500 | $15,000 | $57,500 |
| 2016 | $526 | $72,500 | $15,000 | $57,500 |
| 2014 | $425 | $57,200 | $13,100 | $44,100 |
| 2013 | $425 | $57,200 | $13,100 | $44,100 |
Agents Affiliated with this Home
-
Tina Floyd-Snodgrass

Seller's Agent in 2017
Tina Floyd-Snodgrass
Keller Williams Indpls Metro N
(317) 748-5041
54 in this area
217 Total Sales
-
Lisa Phillips

Seller Co-Listing Agent in 2017
Lisa Phillips
Compass Indiana, LLC
(317) 219-9277
123 Total Sales
-
Lisa Ruggles

Seller's Agent in 2016
Lisa Ruggles
Keller Williams Indy Metro NE
(317) 473-6533
3 in this area
81 Total Sales
Map
Source: MIBOR Broker Listing Cooperative®
MLS Number: MBR21519354
APN: 29-01-31-201-014.000-002
- 405 W 3rd St
- 0 Basil Ln
- 106 N Blake St
- 514 W 6th St
- 203 W 3rd St
- 4051 W State Road 38
- 24242 Jerkwater Rd
- 24416 Kercheval St
- 3936 W State Road 47
- 3328 Stafford St
- 400 S Georgia St
- 24391 Stout St
- 3334 Godby St
- 3310 Godby St
- 3340 Godby St
- 3333 Godby St
- 3321 Godby St
- 3297 Godby St
- 307 E 5th St
- 402 E 4th St
