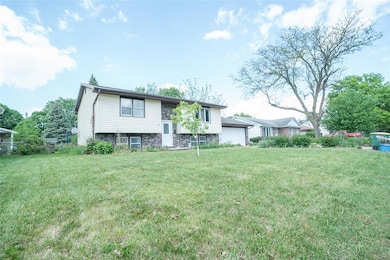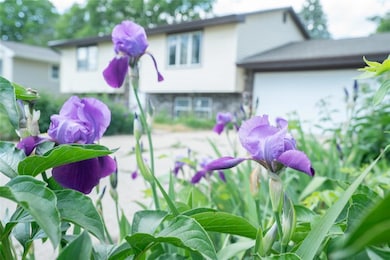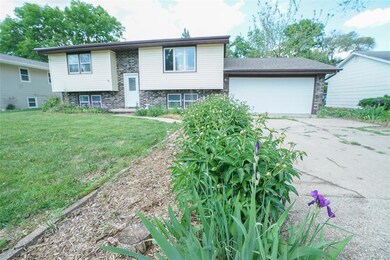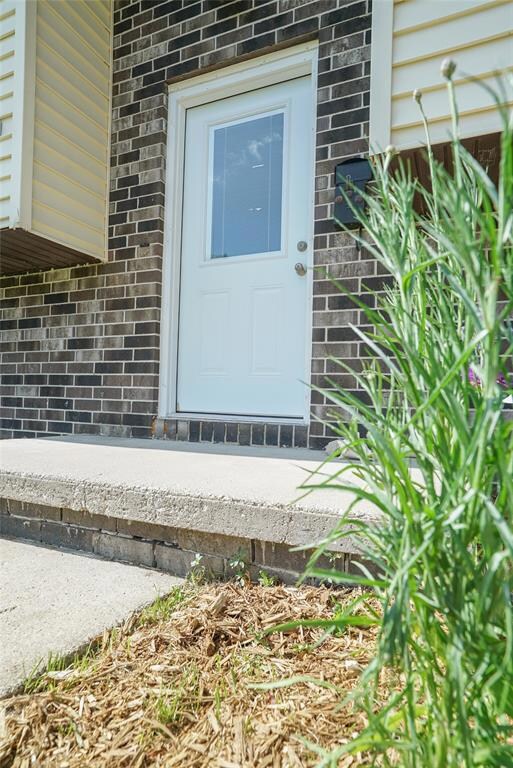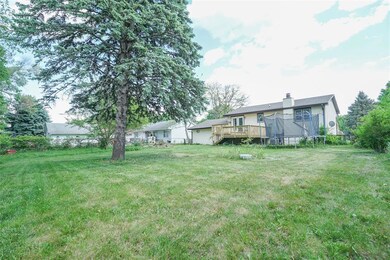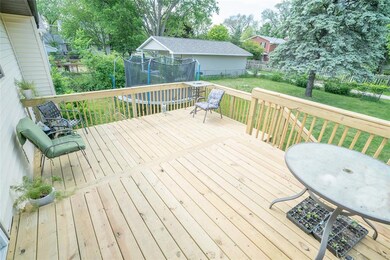
705 W Benton St Winterset, IA 50273
Highlights
- Deck
- Den
- Forced Air Heating and Cooling System
- No HOA
- Tile Flooring
- Family Room
About This Home
As of July 2025Welcome to this super cute split-level home nestled in a great neighborhood in historic Winterset, just 30 minutes from Des Moines! This well-maintained home offers 924 sq ft of living space above ground, plus an additional 650 sq ft of finished lower level—perfect for families or anyone needing a bit more room to spread out.
With 4 bedrooms—2 on the main level and 2 more downstairs—and 2 full bathrooms (one on each floor), there’s plenty of space for everyone. The lower level features a spacious den complete with a cozy fireplace—ideal for a workout area, family movie nights, or entertaining guests.
The kitchen, just off the main living room, provides ample cabinet space and easy access to the newly improved large deck—perfect for summer grilling or relaxing with a morning coffee. Step outside to a beautifully landscaped, fully fenced backyard that offers plenty of space for a garden. You’ll love the established strawberry patch and grapevines—ready for your own little backyard harvest!
An attached two-car garage completes the package, making this home as practical as it is inviting.
Don’t miss the opportunity to own a piece of Winterset charm—schedule your showing today!
Home Details
Home Type
- Single Family
Est. Annual Taxes
- $3,534
Year Built
- Built in 1976
Lot Details
- 9,583 Sq Ft Lot
- Property is Fully Fenced
- Chain Link Fence
Home Design
- Split Level Home
- Brick Exterior Construction
- Asphalt Shingled Roof
- Vinyl Siding
Interior Spaces
- 924 Sq Ft Home
- Wood Burning Fireplace
- Family Room
- Dining Area
- Den
- Finished Basement
Flooring
- Carpet
- Laminate
- Tile
- Luxury Vinyl Plank Tile
Bedrooms and Bathrooms
Parking
- 2 Car Attached Garage
- Driveway
Additional Features
- Deck
- Forced Air Heating and Cooling System
Community Details
- No Home Owners Association
Listing and Financial Details
- Assessor Parcel Number 820003800090000
Ownership History
Purchase Details
Purchase Details
Home Financials for this Owner
Home Financials are based on the most recent Mortgage that was taken out on this home.Similar Homes in Winterset, IA
Home Values in the Area
Average Home Value in this Area
Purchase History
| Date | Type | Sale Price | Title Company |
|---|---|---|---|
| Quit Claim Deed | -- | -- | |
| Warranty Deed | $134,900 | -- |
Mortgage History
| Date | Status | Loan Amount | Loan Type |
|---|---|---|---|
| Previous Owner | $124,000 | Purchase Money Mortgage |
Property History
| Date | Event | Price | Change | Sq Ft Price |
|---|---|---|---|---|
| 07/14/2025 07/14/25 | Sold | $225,000 | 0.0% | $244 / Sq Ft |
| 06/09/2025 06/09/25 | Pending | -- | -- | -- |
| 05/19/2025 05/19/25 | For Sale | $225,000 | -- | $244 / Sq Ft |
Tax History Compared to Growth
Tax History
| Year | Tax Paid | Tax Assessment Tax Assessment Total Assessment is a certain percentage of the fair market value that is determined by local assessors to be the total taxable value of land and additions on the property. | Land | Improvement |
|---|---|---|---|---|
| 2024 | $3,534 | $189,100 | $25,000 | $164,100 |
| 2023 | $3,436 | $189,100 | $25,000 | $164,100 |
| 2022 | $3,442 | $150,400 | $25,000 | $125,400 |
| 2021 | $3,442 | $150,400 | $25,000 | $125,400 |
| 2020 | $3,346 | $139,500 | $22,700 | $116,800 |
| 2019 | $2,954 | $127,600 | $0 | $0 |
| 2018 | $2,810 | $127,600 | $0 | $0 |
| 2017 | $2,636 | $118,100 | $0 | $0 |
| 2016 | $2,580 | $118,100 | $0 | $0 |
| 2015 | $2,464 | $114,300 | $0 | $0 |
| 2014 | $2,464 | $114,300 | $0 | $0 |
Agents Affiliated with this Home
-

Seller's Agent in 2025
Ian Sparks
Homefront Real Estate, LLC
(515) 339-2462
17 in this area
76 Total Sales
-
R
Buyer's Agent in 2025
Riley Gott
LPT Realty, LLC
(515) 720-6424
2 in this area
11 Total Sales
Map
Source: Des Moines Area Association of REALTORS®
MLS Number: 718445
APN: 820-00-38-00090000
- 701 W Buchanan St
- 520 W Benton St
- 812 N 8th Ave
- 620 W Filmore St
- 804 N 4th Ave
- 409 W Filmore St
- 715 W North St
- 702 N 2nd Ave
- 215 W Filmore St
- 315 N 4th Ave
- TBD Iowa 92
- 103 W Lane St
- 604 W Jefferson St
- 724 W Jefferson St
- 323 W Jefferson St
- 203 W Green St
- 715 N John Wayne Dr
- 411 W Madison St
- 1220 W Court Ave
- 204 W Washington St

