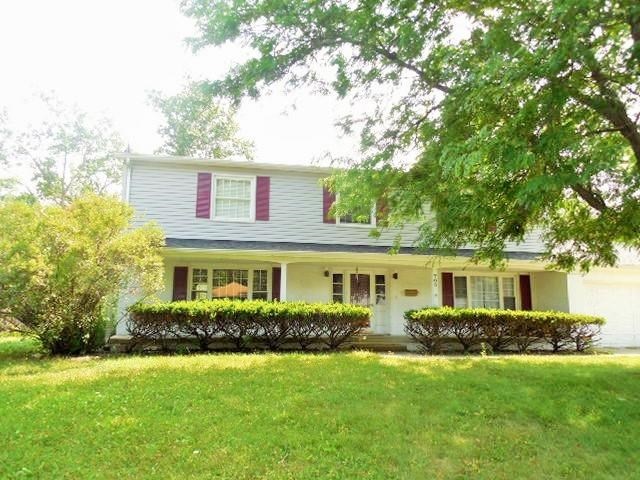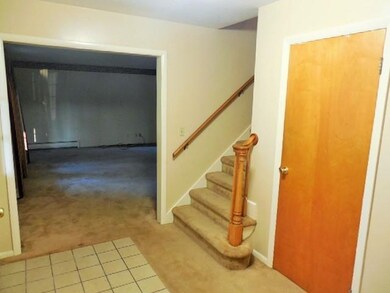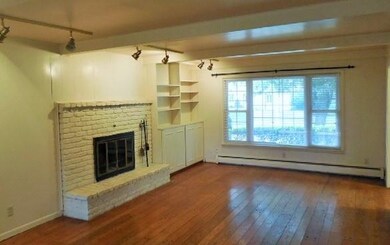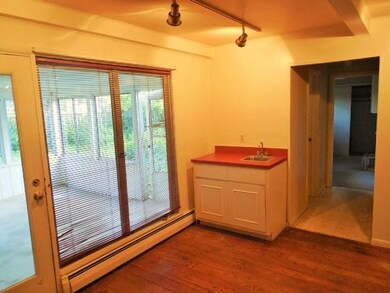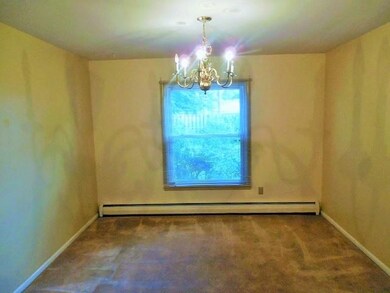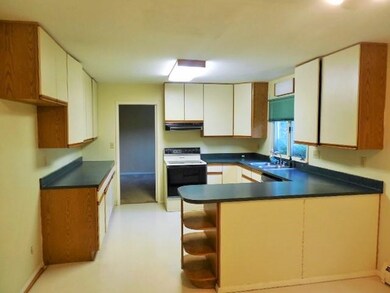
705 W Buckingham Dr Marion, IN 46952
Highlights
- Traditional Architecture
- Enclosed patio or porch
- 2 Car Attached Garage
- Wood Flooring
- Formal Dining Room
- 5-minute walk to Willis Van Devanter Park
About This Home
As of February 2024This 2 Story Traditional Style home offers space galore! Located on a peaceful dead end street this home offers 4 bedrooms, 2 Full Baths & 2-Half baths, Foyer Entry, Expansive Main Living Area, Family Room w/ Fireplace & Built-ins & Wet Bar, Formal Dining Room, Kitchen with Breakfast Bar & Nook, Large Laundry Room, 2 Car Attached Garage, & Enclosed Sun Porch Overlooking Privacy Fenced Backyard. The Master Suite is grand in size with a nice walk-in closet, dressing/sitting nook, & it's own en suite bath. All other bedrooms are large in size & share a full bath with dual vanity sinks. There is also a Full Basement with Recreation Area, Bar, & Extra Storage. Updates include vinyl siding & vinyl replacement windows. This home features a fantastic location with great possibilities.
Home Details
Home Type
- Single Family
Est. Annual Taxes
- $3,136
Year Built
- Built in 1963
Lot Details
- 0.42 Acre Lot
- Lot Dimensions are 145x125
- Property is Fully Fenced
- Privacy Fence
- Landscaped
- Level Lot
Parking
- 2 Car Attached Garage
- Garage Door Opener
- Driveway
Home Design
- Traditional Architecture
- Brick Exterior Construction
- Poured Concrete
- Asphalt Roof
- Vinyl Construction Material
Interior Spaces
- 2-Story Property
- Wet Bar
- Built-in Bookshelves
- Chair Railings
- Ceiling Fan
- Wood Burning Fireplace
- Double Pane Windows
- Insulated Windows
- Pocket Doors
- Entrance Foyer
- Formal Dining Room
- Storage In Attic
Kitchen
- Eat-In Kitchen
- Breakfast Bar
- Electric Oven or Range
- Laminate Countertops
- Disposal
Flooring
- Wood
- Carpet
- Tile
Bedrooms and Bathrooms
- 4 Bedrooms
- Walk-In Closet
- Double Vanity
- Bathtub with Shower
Laundry
- Laundry on main level
- Washer and Electric Dryer Hookup
Partially Finished Basement
- Basement Fills Entire Space Under The House
- 1 Bathroom in Basement
Home Security
- Storm Doors
- Fire and Smoke Detector
Utilities
- Zoned Heating and Cooling System
- Hot Water Heating System
- Heating System Uses Gas
- Multiple Phone Lines
- Cable TV Available
Additional Features
- Energy-Efficient Windows
- Enclosed patio or porch
- Suburban Location
Listing and Financial Details
- Home warranty included in the sale of the property
- Assessor Parcel Number 27-02-31-301-064.000-002
Ownership History
Purchase Details
Home Financials for this Owner
Home Financials are based on the most recent Mortgage that was taken out on this home.Purchase Details
Purchase Details
Purchase Details
Home Financials for this Owner
Home Financials are based on the most recent Mortgage that was taken out on this home.Purchase Details
Home Financials for this Owner
Home Financials are based on the most recent Mortgage that was taken out on this home.Purchase Details
Home Financials for this Owner
Home Financials are based on the most recent Mortgage that was taken out on this home.Purchase Details
Similar Homes in Marion, IN
Home Values in the Area
Average Home Value in this Area
Purchase History
| Date | Type | Sale Price | Title Company |
|---|---|---|---|
| Special Warranty Deed | $140,500 | None Listed On Document | |
| Special Warranty Deed | $155,493 | None Listed On Document | |
| Sheriffs Deed | $155,493 | None Listed On Document | |
| Warranty Deed | $185,000 | None Available | |
| Warranty Deed | -- | None Available | |
| Deed | $134,900 | -- | |
| Deed | $130,000 | -- |
Mortgage History
| Date | Status | Loan Amount | Loan Type |
|---|---|---|---|
| Open | $112,400 | New Conventional | |
| Previous Owner | $185,000 | Stand Alone Refi Refinance Of Original Loan | |
| Previous Owner | $100,725 | Stand Alone Refi Refinance Of Original Loan | |
| Previous Owner | $144,000 | Adjustable Rate Mortgage/ARM |
Property History
| Date | Event | Price | Change | Sq Ft Price |
|---|---|---|---|---|
| 02/27/2024 02/27/24 | Sold | $140,500 | +0.4% | $53 / Sq Ft |
| 01/05/2024 01/05/24 | Pending | -- | -- | -- |
| 12/06/2023 12/06/23 | For Sale | $140,000 | -24.3% | $53 / Sq Ft |
| 02/22/2021 02/22/21 | Sold | $185,000 | +2.8% | $56 / Sq Ft |
| 12/01/2020 12/01/20 | For Sale | $179,900 | +79.9% | $55 / Sq Ft |
| 08/13/2020 08/13/20 | Sold | $100,000 | -23.0% | $38 / Sq Ft |
| 07/30/2020 07/30/20 | Pending | -- | -- | -- |
| 07/30/2020 07/30/20 | For Sale | $129,900 | -3.7% | $49 / Sq Ft |
| 06/08/2015 06/08/15 | Sold | $134,900 | -3.6% | $41 / Sq Ft |
| 05/28/2015 05/28/15 | Pending | -- | -- | -- |
| 07/28/2014 07/28/14 | For Sale | $139,900 | -- | $43 / Sq Ft |
Tax History Compared to Growth
Tax History
| Year | Tax Paid | Tax Assessment Tax Assessment Total Assessment is a certain percentage of the fair market value that is determined by local assessors to be the total taxable value of land and additions on the property. | Land | Improvement |
|---|---|---|---|---|
| 2024 | $2,230 | $223,000 | $25,900 | $197,100 |
| 2023 | $4,338 | $216,900 | $25,900 | $191,000 |
| 2022 | $3,948 | $197,400 | $23,400 | $174,000 |
| 2021 | $3,590 | $179,500 | $23,400 | $156,100 |
| 2020 | $1,663 | $166,300 | $23,400 | $142,900 |
| 2019 | $1,634 | $163,400 | $23,400 | $140,000 |
| 2018 | $1,532 | $153,200 | $29,400 | $123,800 |
| 2017 | $1,520 | $152,000 | $29,400 | $122,600 |
| 2016 | $1,629 | $162,900 | $33,000 | $129,900 |
| 2014 | $3,136 | $156,800 | $33,000 | $123,800 |
| 2013 | $3,136 | $167,600 | $33,000 | $134,600 |
Agents Affiliated with this Home
-
Matthew Brown

Seller's Agent in 2024
Matthew Brown
Tom Hayes Realty
(765) 210-2959
94 Total Sales
-
Janet Barnett

Buyer's Agent in 2024
Janet Barnett
RE/MAX
(765) 661-0345
174 Total Sales
-
Sally Jenks

Seller's Agent in 2021
Sally Jenks
RE/MAX
(765) 661-1865
185 Total Sales
-
Alyssa Richey

Buyer's Agent in 2021
Alyssa Richey
Miles Realty Group
(765) 499-0510
121 Total Sales
Map
Source: Indiana Regional MLS
MLS Number: 201432517
APN: 27-02-31-301-064.000-002
- 936 Gustave Place
- 702 W MacAlan Dr
- 1009 N Oxford Dr
- 1200 N Manor Dr
- 1106 N Western Ave
- 211 W Wharton Dr
- 624 N Washington St
- 622 N Washington St
- 721 W Jeffras Ave
- 1202 N Sheridan Rd
- 1200 W Euclid Ave
- 1513 N Quarry Rd
- 647 Candlewood Dr
- 1323 W Jeffras Ave
- 614 W Nelson St
- 1502 N Baldwin Ave
- 1315 W Euclid Ave
- 325 E Marshall St
- 0 N 200 E (King) Rd Unit 202517402
- 215 N G St
