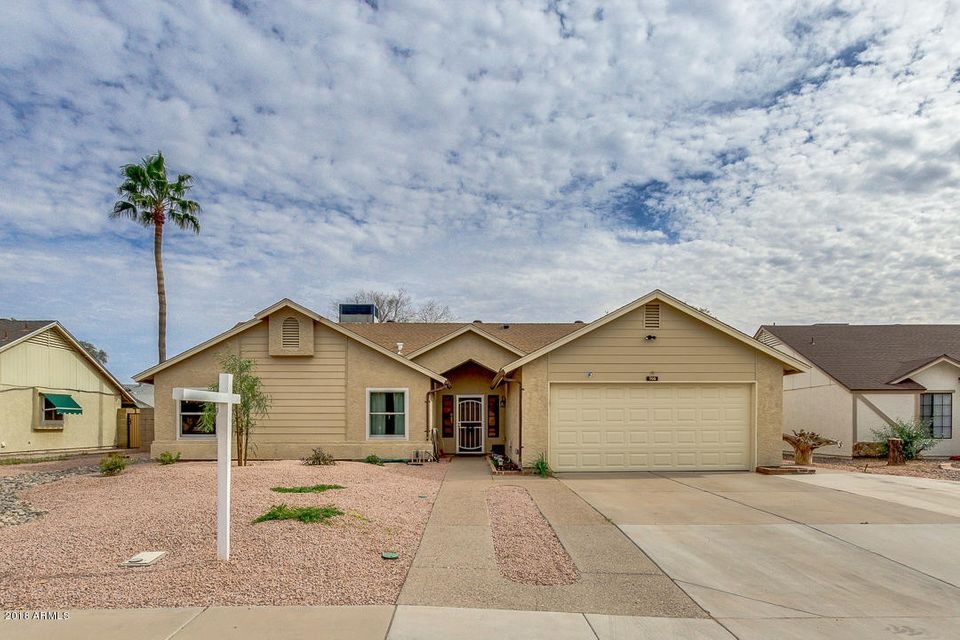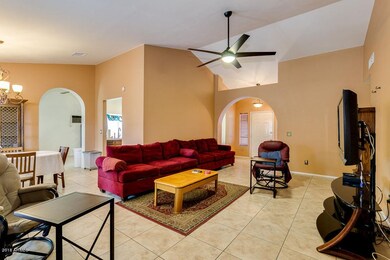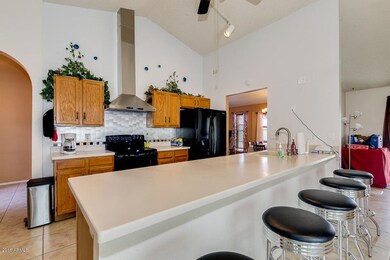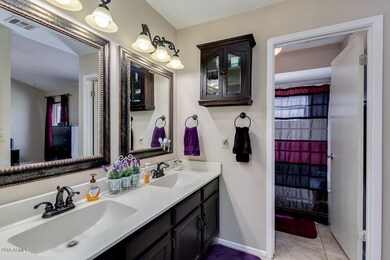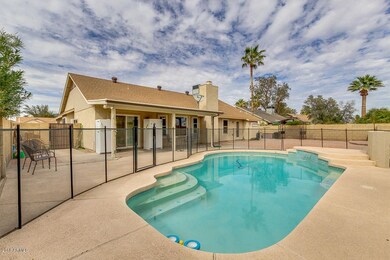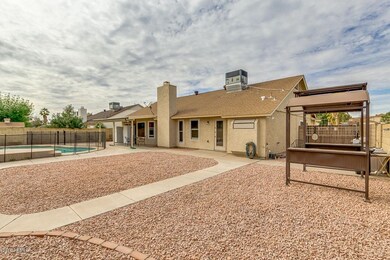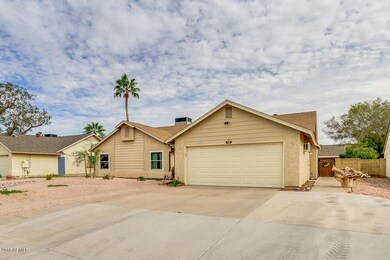
705 W Cheyenne Dr Chandler, AZ 85225
Amberwood NeighborhoodHighlights
- Private Pool
- RV Gated
- Vaulted Ceiling
- Franklin at Brimhall Elementary School Rated A
- 0.21 Acre Lot
- No HOA
About This Home
As of May 2018Welcome Home! This 4 bedroom, 2 bathroom home is located in a great neighborhood...with no HOA! Enter and you're immediately greeted with soaring ceilings, 20'' easy-care tile throughout, ceiling fans, neutral two-tone paint, and plenty of room for entertaining. Gourmet kitchen comes complete with updated corian counters, new range stove hood and backsplash, upgraded faucets, black appliances, large island with breakfast bar, lots of counterspace, plenty of cabinets for storage, and pantry! Formal living room with cozy brick fireplace to enjoy during cooler desert nights, formal dining room, in addition to family room and eat-in kitchen. Expansive master suite is light and bright, with walk-in closet, updated bathroom with dual sinks, and tub/shower combo. Guest bathroom has also been upgraded and features dual sinks with tub/shower combo. Exit from family room to backyard, with large covered patio, sparkling diving pool with removable fencing, multiple seating areas, raised garden bed, and RV gate! Conveniently located close to shopping, dining, and easy access to freeways. Won't last long!
Last Agent to Sell the Property
West USA Realty License #SA116510000 Listed on: 03/09/2018

Home Details
Home Type
- Single Family
Est. Annual Taxes
- $1,546
Year Built
- Built in 1985
Lot Details
- 8,943 Sq Ft Lot
- Desert faces the front and back of the property
- Block Wall Fence
- Front Yard Sprinklers
- Sprinklers on Timer
Parking
- 2 Car Garage
- 3 Open Parking Spaces
- Garage Door Opener
- RV Gated
Home Design
- Wood Frame Construction
- Composition Roof
- Stucco
Interior Spaces
- 1,917 Sq Ft Home
- 1-Story Property
- Vaulted Ceiling
- Ceiling Fan
- Double Pane Windows
- Solar Screens
- Living Room with Fireplace
Kitchen
- Eat-In Kitchen
- Breakfast Bar
- Built-In Microwave
Flooring
- Carpet
- Tile
Bedrooms and Bathrooms
- 4 Bedrooms
- Primary Bathroom is a Full Bathroom
- 2 Bathrooms
- Dual Vanity Sinks in Primary Bathroom
Pool
- Private Pool
- Fence Around Pool
- Pool Pump
Schools
- Sirrine Elementary School
- Hendrix Junior High School
- Dobson High School
Utilities
- Refrigerated Cooling System
- Heating Available
- Water Softener
- High Speed Internet
- Cable TV Available
Additional Features
- No Interior Steps
- Covered patio or porch
- Property is near a bus stop
Community Details
- No Home Owners Association
- Association fees include no fees
- Womack East Unit 2 Lot 74 142 Lot # 95 Subdivision
Listing and Financial Details
- Tax Lot 95
- Assessor Parcel Number 302-26-329
Ownership History
Purchase Details
Home Financials for this Owner
Home Financials are based on the most recent Mortgage that was taken out on this home.Purchase Details
Home Financials for this Owner
Home Financials are based on the most recent Mortgage that was taken out on this home.Purchase Details
Home Financials for this Owner
Home Financials are based on the most recent Mortgage that was taken out on this home.Purchase Details
Home Financials for this Owner
Home Financials are based on the most recent Mortgage that was taken out on this home.Purchase Details
Home Financials for this Owner
Home Financials are based on the most recent Mortgage that was taken out on this home.Purchase Details
Home Financials for this Owner
Home Financials are based on the most recent Mortgage that was taken out on this home.Similar Homes in the area
Home Values in the Area
Average Home Value in this Area
Purchase History
| Date | Type | Sale Price | Title Company |
|---|---|---|---|
| Interfamily Deed Transfer | -- | Pioneer Title Agency Inc | |
| Interfamily Deed Transfer | -- | Pioneer Title Agency Inc | |
| Warranty Deed | $277,000 | Great American Title Agency | |
| Warranty Deed | $225,000 | Clear Title Agency | |
| Interfamily Deed Transfer | -- | The Talon Group Gilbert | |
| Warranty Deed | $125,000 | Transnation Title Ins Co |
Mortgage History
| Date | Status | Loan Amount | Loan Type |
|---|---|---|---|
| Closed | $0 | New Conventional | |
| Open | $262,500 | New Conventional | |
| Closed | $226,000 | New Conventional | |
| Closed | $221,600 | New Conventional | |
| Previous Owner | $202,500 | New Conventional | |
| Previous Owner | $100,000 | Credit Line Revolving | |
| Previous Owner | $155,000 | New Conventional | |
| Previous Owner | $132,600 | Unknown | |
| Previous Owner | $100,000 | New Conventional |
Property History
| Date | Event | Price | Change | Sq Ft Price |
|---|---|---|---|---|
| 05/10/2018 05/10/18 | Sold | $277,000 | +2.6% | $144 / Sq Ft |
| 03/09/2018 03/09/18 | For Sale | $270,000 | +20.0% | $141 / Sq Ft |
| 03/18/2015 03/18/15 | Sold | $225,000 | 0.0% | $117 / Sq Ft |
| 02/02/2015 02/02/15 | Pending | -- | -- | -- |
| 01/29/2015 01/29/15 | For Sale | $225,000 | -- | $117 / Sq Ft |
Tax History Compared to Growth
Tax History
| Year | Tax Paid | Tax Assessment Tax Assessment Total Assessment is a certain percentage of the fair market value that is determined by local assessors to be the total taxable value of land and additions on the property. | Land | Improvement |
|---|---|---|---|---|
| 2025 | $1,838 | $21,598 | -- | -- |
| 2024 | $1,859 | $20,570 | -- | -- |
| 2023 | $1,859 | $39,310 | $7,860 | $31,450 |
| 2022 | $1,808 | $29,470 | $5,890 | $23,580 |
| 2021 | $2,409 | $27,300 | $5,460 | $21,840 |
| 2020 | $1,798 | $25,280 | $5,050 | $20,230 |
| 2019 | $1,656 | $23,620 | $4,720 | $18,900 |
| 2018 | $1,608 | $21,950 | $4,390 | $17,560 |
| 2017 | $1,546 | $20,620 | $4,120 | $16,500 |
| 2016 | $1,513 | $20,170 | $4,030 | $16,140 |
| 2015 | $1,423 | $18,050 | $3,610 | $14,440 |
Agents Affiliated with this Home
-

Seller's Agent in 2018
Robyn Viktor
West USA Realty
(480) 630-6016
160 Total Sales
-

Buyer's Agent in 2018
Timothy McShane
RE/MAX
(480) 220-9490
62 Total Sales
-

Seller's Agent in 2015
Brook Miller
RE/MAX
(602) 391-7164
1 in this area
145 Total Sales
-
R
Buyer's Agent in 2015
Robyn CRS
Coldwell Banker Success Realty
Map
Source: Arizona Regional Multiple Listing Service (ARMLS)
MLS Number: 5734936
APN: 302-26-329
- 647 W Mission Dr
- 638 W Barrow Dr
- 2804 N Nebraska St
- 865 W Cheyenne Dr
- 905 W Mission Dr
- 620 W Crofton St
- 903 W Shawnee Dr
- 916 W Loughlin Dr
- 2801 N Dakota St
- 2954 N Oregon St Unit 6
- 2970 N Oregon St Unit 10
- 2609 N Pleasant Dr
- 2941 N Oregon St Unit 12
- 2986 N Oregon St Unit 7
- 400 W Crofton St
- 3204 N Jay St
- 730 W Curry St
- 286 W Palomino Dr Unit 103
- 286 W Palomino Dr Unit 147
- 286 W Palomino Dr Unit 78
