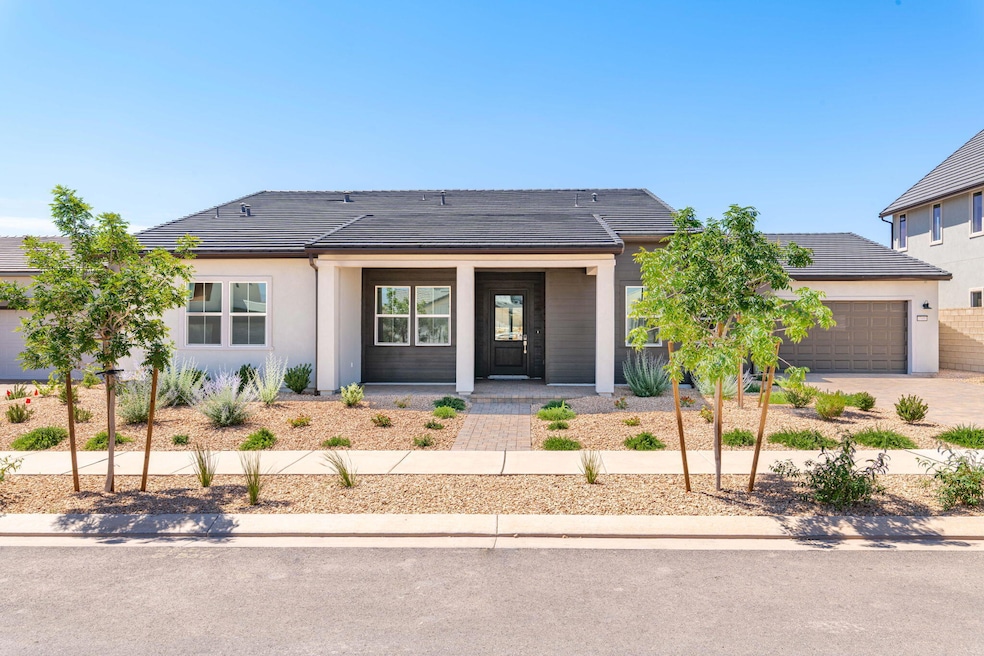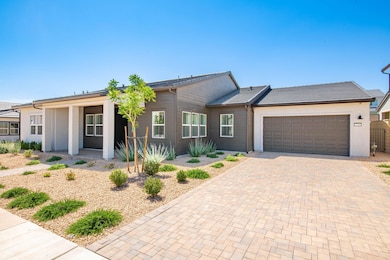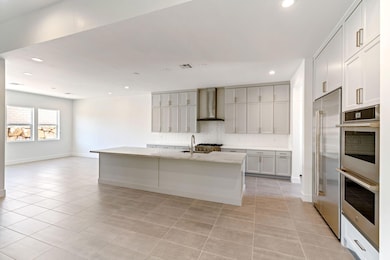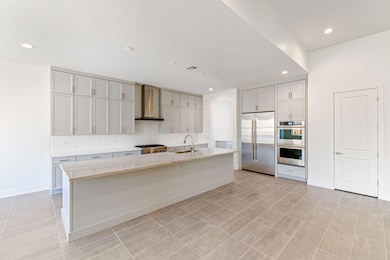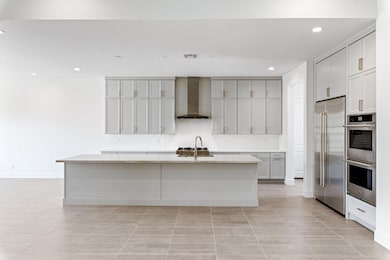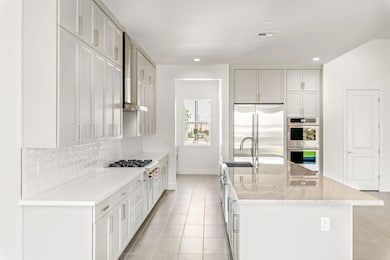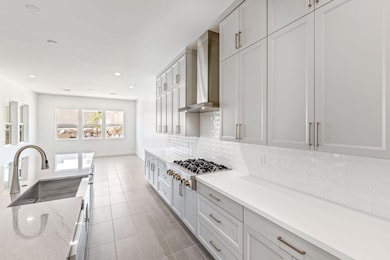
705 W Emerald Point Dr St. George, UT 84790
Estimated payment $4,775/month
Highlights
- Private Yard
- Heated Community Pool
- Formal Dining Room
- Desert Hills Middle School Rated A-
- Covered patio or porch
- Attached Garage
About This Home
Come see this stunning new home in ''Mirada at Desert Color'' built with 2x6 construction. Featuring 12' ceilings in the great room with a 12' sliding glass door that opens to a spacious 22' covered rear patio. The 10' ceilings throughout provide an open and airy atmosphere, while the private front office offers a secluded space. The oversized kitchen island, stainless steel built-in appliances, and walk-in pantry make the kitchen both functional and impressive. The primary suite provides a serene escape with its generous walk-in closet, free-standing tub, and walk-in shower. Additional highlights include beautifully crafted pavers on the walks and driveway, a 4-car attached garage, a tankless water heater, and zoned HVAC. Enjoy the resort-style amenities, including a 2.5-acre lagoon, pool and spa, pickleball courts, and miles of scenic walking paths. Plus, it's just minutes from downtown St. George.
Open House Schedule
-
Friday, May 30, 20252:00 to 5:00 pm5/30/2025 2:00:00 PM +00:005/30/2025 5:00:00 PM +00:00Add to Calendar
-
Saturday, May 31, 202511:00 am to 2:00 pm5/31/2025 11:00:00 AM +00:005/31/2025 2:00:00 PM +00:00Add to Calendar
Home Details
Home Type
- Single Family
Est. Annual Taxes
- $1,875
Year Built
- Built in 2024 | Under Construction
Lot Details
- 9,148 Sq Ft Lot
- Property is Fully Fenced
- Landscaped
- Sprinkler System
- Private Yard
HOA Fees
- $163 Monthly HOA Fees
Parking
- Attached Garage
- Oversized Parking
- Extra Deep Garage
- Garage Door Opener
Home Design
- Slab Foundation
- Tile Roof
- Stucco Exterior
- Masonite
Interior Spaces
- 2,740 Sq Ft Home
- 1-Story Property
- Double Pane Windows
- Formal Dining Room
Kitchen
- Built-In Range
- Range Hood
- Microwave
- Dishwasher
- Disposal
Bedrooms and Bathrooms
- 3 Bedrooms
- Walk-In Closet
- 3 Bathrooms
- Bathtub With Separate Shower Stall
Outdoor Features
- Covered patio or porch
Schools
- Desert Canyons Elementary School
- Desert Hills Middle School
- Desert Hills High School
Utilities
- Central Air
- Heating System Uses Natural Gas
Listing and Financial Details
- Home warranty included in the sale of the property
- Assessor Parcel Number SG-SAH-2-238
Community Details
Recreation
- Heated Community Pool
- Fenced Community Pool
- Community Spa
Map
Home Values in the Area
Average Home Value in this Area
Property History
| Date | Event | Price | Change | Sq Ft Price |
|---|---|---|---|---|
| 05/23/2025 05/23/25 | For Sale | $795,995 | -- | $291 / Sq Ft |
Similar Homes in the area
Source: Washington County Board of REALTORS®
MLS Number: 25-261617
- 6022 S Pinyon Dr
- 6046 S Pinyon Dr
- 814 W Owen
- 877 W Pebble Ridge Cove Unit Lot 1406
- 881 W Pebble Ridge Cove Unit Lot 1405
- 748 Rust Bluff Dr
- 873 W Pebble Ridge Cove Unit Lot 1408
- 875 W Pebble Ridge Cove Unit Lot 1407
- 6112 Beechwood Dr
- 0 Desert Color Lot 845 Phase 8 Unit 2071675
- 0 Desert Color Lot 845 Phase 8 Unit 25-259492
- 5838 S Garnet Dr
- 698 W Cypress Umber Dr
- 636 Juniper Hill Dr
- 669 W Juniper Hill Dr
- 745 Spring Lily Dr
- 0 Desert Color Lot 843 Phase 8 Unit 2067661
- 0 Desert Color Lot 843 Phase 8 Unit 25-258922
- 758 W Slate Ln
- 651 Owen Dr
