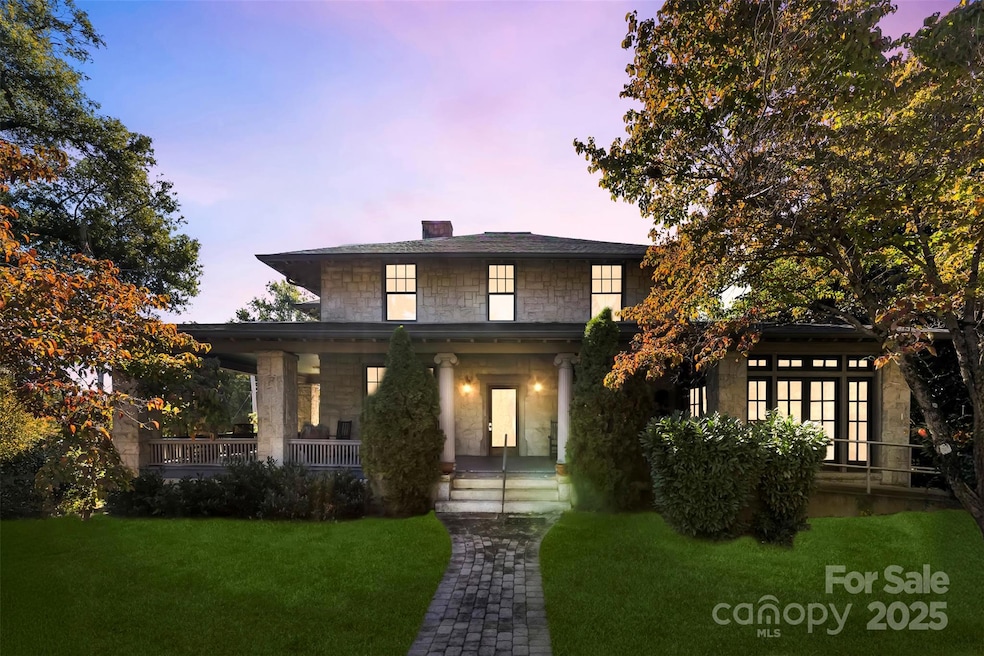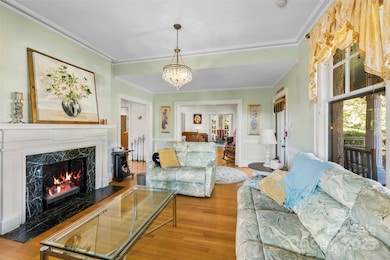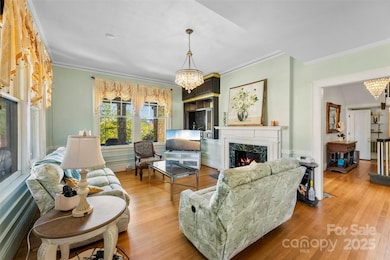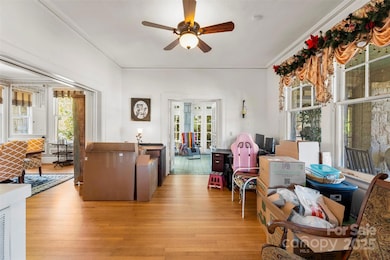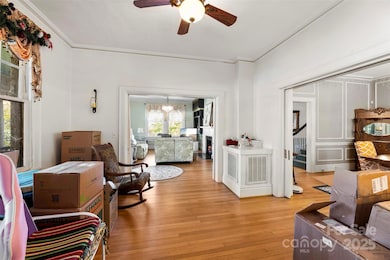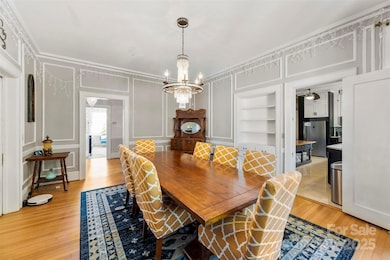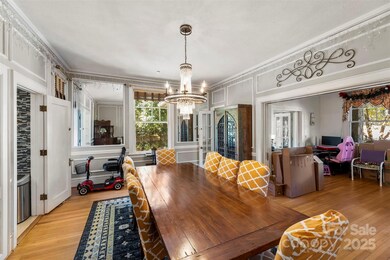
705 W Main St Albemarle, NC 28001
Estimated payment $3,077/month
Highlights
- Popular Property
- Workshop
- Wrap Around Porch
- Corner Lot
- No HOA
- Pocket Doors
About This Home
Step into a piece of Albemarle history with this remarkable 1924 granite Four-Square residence, originally designed by renowned Charlotte architect Louis H. Asbury for the Efird family, pioneers of Stanly County’s textile legacy. Proudly situated along West Main Street—an area celebrated for its elegant early 20th-century estates—this timeless home spans approximately 3,816 square feet of beautifully preserved character. Inside, you’ll find soaring ceilings, some original wood floors, intricate millwork, and original pocket doors, all seamlessly blending with thoughtful modern updates. The spacious main level features multiple living and entertaining areas, including a formal dining room, sunlit sitting room, and a chef’s kitchen that honors the home’s heritage while offering today’s comforts. With six bedrooms (two on the main level and four upstairs), three full baths, and two half baths, there’s ample room for family and guests. A basement provides flexible bonus space for storage or hobbies. The wraparound front porch with its classic haint blue ceiling, stately granite exterior, and well manicured courtyard create unmatched curb appeal. Showcasing the American Foursquare architectural style with Classical Revival and Neoclassical influences, this solid granite construction stands apart for its regional craftsmanship and enduring beauty. Zoned Residential Office (R-O), the property offers incredible versatility—ideal for a private residence, professional office, boutique inn, or event venue. Live, work, or both! Located just blocks from downtown Albemarle’s restaurants, shops, and Pfeiffer University’s Center for Health Sciences, this home perfectly balances history, location, and opportunity. 705 W Main Street is more than a home—it’s a landmark of rare elegance and enduring craftsmanship, where Albemarle’s rich past meets limitless future potential.
Listing Agent
Central Carolina Real Estate Group LLC Brokerage Email: Jennsellsncsc@gmail.com License #261991 Listed on: 10/18/2025
Home Details
Home Type
- Single Family
Year Built
- Built in 1924
Lot Details
- 0.45 Acre Lot
- Lot Dimensions are 125x200x85x182
- Fenced
- Corner Lot
- Property is zoned RO
Parking
- Driveway
Interior Spaces
- 2-Story Property
- Pocket Doors
- Living Room with Fireplace
- Laundry Room
Kitchen
- Electric Range
- Microwave
- Dishwasher
Bedrooms and Bathrooms
Basement
- Walk-Out Basement
- Walk-Up Access
- Interior and Exterior Basement Entry
- Sump Pump
- Workshop
- Basement Storage
Outdoor Features
- Wrap Around Porch
Utilities
- Central Air
- Heating System Uses Natural Gas
Community Details
- No Home Owners Association
Listing and Financial Details
- Assessor Parcel Number 6548-03-04-3474
Map
Tax History
| Year | Tax Paid | Tax Assessment Tax Assessment Total Assessment is a certain percentage of the fair market value that is determined by local assessors to be the total taxable value of land and additions on the property. | Land | Improvement |
|---|---|---|---|---|
| 2025 | $4,926 | $439,795 | $24,255 | $415,540 |
| 2024 | $4,045 | $331,538 | $11,781 | $319,757 |
| 2023 | $4,045 | $331,538 | $11,781 | $319,757 |
| 2022 | $4,045 | $331,538 | $11,781 | $319,757 |
| 2021 | $4,053 | $331,538 | $11,781 | $319,757 |
| 2020 | $2,818 | $216,587 | $9,009 | $207,578 |
| 2019 | $2,851 | $216,587 | $9,009 | $207,578 |
| 2018 | $2,837 | $216,587 | $9,009 | $207,578 |
| 2017 | $2,729 | $216,587 | $9,009 | $207,578 |
| 2016 | $2,657 | $210,873 | $8,316 | $202,557 |
| 2015 | $2,782 | $218,554 | $8,316 | $210,238 |
| 2014 | $2,596 | $218,554 | $8,316 | $210,238 |
Property History
| Date | Event | Price | List to Sale | Price per Sq Ft | Prior Sale |
|---|---|---|---|---|---|
| 01/10/2026 01/10/26 | Price Changed | $515,000 | -1.9% | $135 / Sq Ft | |
| 11/19/2025 11/19/25 | Price Changed | $525,000 | -1.9% | $138 / Sq Ft | |
| 10/18/2025 10/18/25 | For Sale | $535,000 | +21.6% | $140 / Sq Ft | |
| 05/13/2022 05/13/22 | Sold | $440,000 | +2.3% | $115 / Sq Ft | View Prior Sale |
| 03/19/2022 03/19/22 | Pending | -- | -- | -- | |
| 03/18/2022 03/18/22 | For Sale | $429,900 | +22.9% | $113 / Sq Ft | |
| 01/05/2021 01/05/21 | Sold | $349,900 | 0.0% | $92 / Sq Ft | View Prior Sale |
| 11/04/2020 11/04/20 | Pending | -- | -- | -- | |
| 10/28/2020 10/28/20 | For Sale | $349,900 | -- | $92 / Sq Ft |
Purchase History
| Date | Type | Sale Price | Title Company |
|---|---|---|---|
| Warranty Deed | $440,000 | -- | |
| Warranty Deed | $440,000 | None Listed On Document | |
| Warranty Deed | $350,000 | None Listed On Document | |
| Warranty Deed | $350,000 | None Listed On Document | |
| Special Warranty Deed | -- | None Available | |
| Trustee Deed | $222,101 | None Available |
Mortgage History
| Date | Status | Loan Amount | Loan Type |
|---|---|---|---|
| Closed | $0 | Purchase Money Mortgage |
About the Listing Agent

Jennifer Lingerfelt is an award-winning Realtor®, licensed in both NC & SC, who is familiar with Charlotte and the surrounding areas. She has seen the growth of the city and knows the best places to live and visit. When hiring her, you'll be working with an understanding, patient, and professional Realtor® who takes your best interests at heart. With over 17 years of experience, her knowledge, communication and expert negotiation skills are sure to get you the best deal possible!
Jennifer's Other Listings
Source: Canopy MLS (Canopy Realtor® Association)
MLS Number: 4313492
APN: 6548-03-04-3474
- 203 N Broome St
- 802 Lowder St
- 211 Austin St
- 928 Bost St
- 748 Efird St
- 1416 W Park Ave
- 1 S 1st St
- 225 Wilson St
- 923 Efird St Unit 97
- 2309 Bulwarks Ct
- 2309 Bulwarks Ct Unit 4
- 218 Wilson St Unit A&B
- 2307 Bulwarks Ct Unit 5
- 346 N Depot St
- 1012 Wood St
- 1610 Lowder St
- 1703 Lowder St
- 815 Sherwood Ave
- 1803 W Main St
- 623 Coble Ave
- 128 Harwood St
- 103 N 1st St Unit 312
- 103 N 1st St Unit 309
- 197 N 2nd St Unit 301
- 197 N 2nd St Unit 5
- 424 S 4th St Unit 4
- 410 N 4th St
- 121 Heath St
- 505 Wesley Heights Dr
- 350 N 6th St
- 600 Montgomery Ave Unit 3
- 716 Brown Ave Unit 718
- 1022 Jeffery Dean Ct
- 120 S Morrow Ave
- 1351 N 6th St Unit 28
- 517 Lois Ln
- 1420 Amhurst St
- 1233 E Cannon Ave
- 404 Moss Springs Rd
- 507 Valleyview Dr
