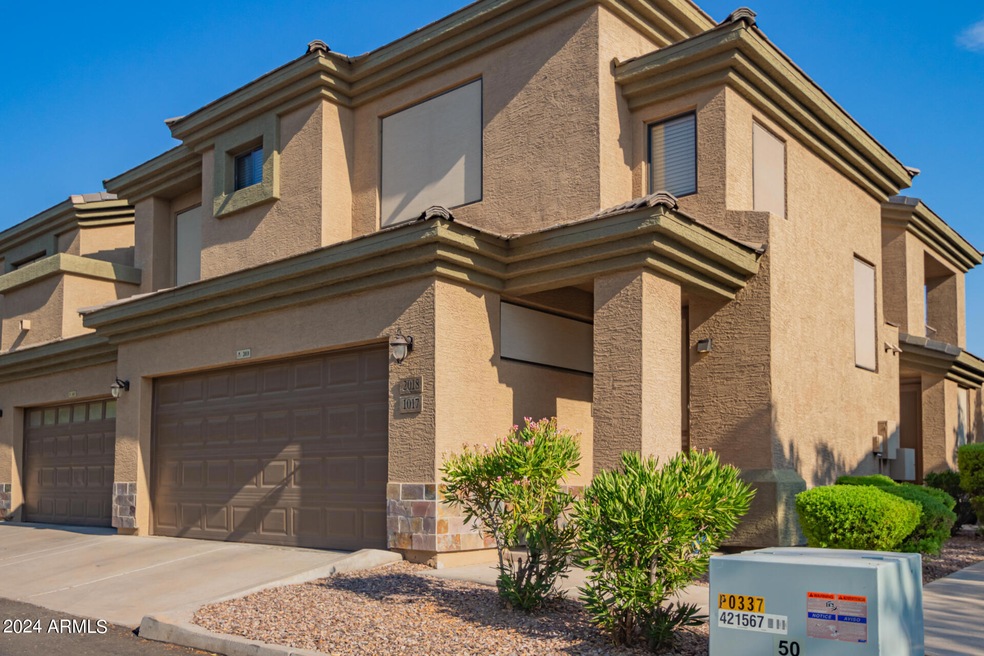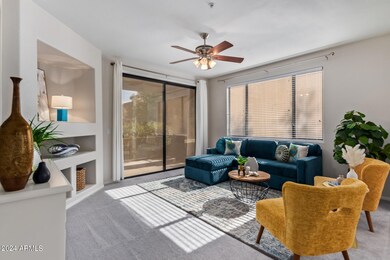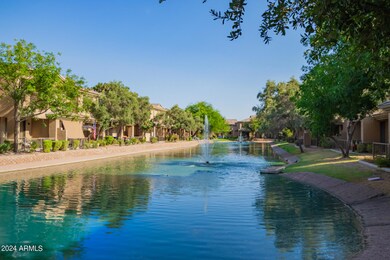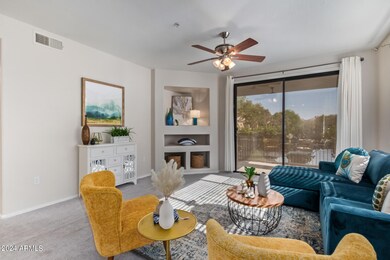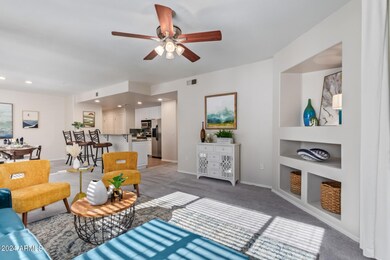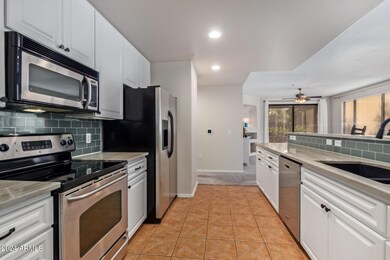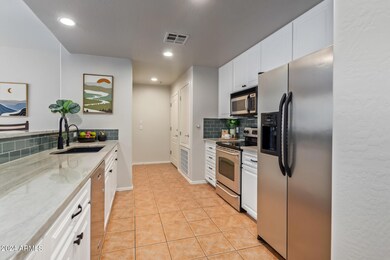
705 W Queen Creek Rd Unit 1017 Chandler, AZ 85248
Ocotillo NeighborhoodHighlights
- Fitness Center
- Gated Community
- Community Lake
- Basha Elementary School Rated A
- Waterfront
- Heated Community Pool
About This Home
As of August 2024Gorgeous 2 bedroom single level home in the Gated community of The Bridges at Ocotillo. Waterfront unit with views from the living room and both bedrooms. Open great room floorplan with high ceilings & neutral palette. Fresh interior paint July 2024. The renovated kitchen features granite counters, new raised panel cabinets, stainless steel appliances, recessed lighting, a stylish tile backsplash, and a two-tier breakfast bar perfect for casual dining. Living Room & Primary Suite have 8' glass sliders leading to patios overlooking the lake. Attached 2-car garage with entry through the kitchen. Community features a large pool/spa, fitness center and clubhouse. Walking distance to many shopping and dining opportunities and a short drive to golf course, parks & freeways. Welcome Home!
Townhouse Details
Home Type
- Townhome
Est. Annual Taxes
- $1,426
Year Built
- Built in 2006
Lot Details
- 2,369 Sq Ft Lot
- Waterfront
- Desert faces the back of the property
- Wrought Iron Fence
- Block Wall Fence
- Front Yard Sprinklers
- Grass Covered Lot
HOA Fees
Parking
- 2 Car Direct Access Garage
- Garage Door Opener
Home Design
- Wood Frame Construction
- Tile Roof
- Stucco
Interior Spaces
- 1,344 Sq Ft Home
- 2-Story Property
- Ceiling height of 9 feet or more
- Ceiling Fan
- Double Pane Windows
- Vinyl Clad Windows
- Solar Screens
Kitchen
- Kitchen Updated in 2022
- Breakfast Bar
- Built-In Microwave
Flooring
- Carpet
- Tile
Bedrooms and Bathrooms
- 2 Bedrooms
- Primary Bathroom is a Full Bathroom
- 2 Bathrooms
- Dual Vanity Sinks in Primary Bathroom
- Bathtub With Separate Shower Stall
Schools
- Basha Elementary School
- Bogle Junior High School
- Chandler High School
Utilities
- Cooling System Updated in 2021
- Central Air
- Heating Available
- Water Purifier
- High Speed Internet
- Cable TV Available
Additional Features
- No Interior Steps
- ENERGY STAR Qualified Equipment
- Covered patio or porch
Listing and Financial Details
- Tax Lot 1017
- Assessor Parcel Number 303-87-189
Community Details
Overview
- Association fees include roof repair, insurance, sewer, pest control, ground maintenance, street maintenance, front yard maint, trash, water, roof replacement, maintenance exterior
- Transcend Mgt Association, Phone Number (480) 750-7075
- Ocotillo Community Association, Phone Number (480) 939-6070
- Association Phone (480) 939-6070
- Built by Starpointe
- Bridges At Ocotillo Unit 4 Condominium Subdivision
- Community Lake
Recreation
- Pickleball Courts
- Fitness Center
- Heated Community Pool
- Community Spa
Additional Features
- Recreation Room
- Gated Community
Ownership History
Purchase Details
Home Financials for this Owner
Home Financials are based on the most recent Mortgage that was taken out on this home.Purchase Details
Home Financials for this Owner
Home Financials are based on the most recent Mortgage that was taken out on this home.Purchase Details
Purchase Details
Home Financials for this Owner
Home Financials are based on the most recent Mortgage that was taken out on this home.Purchase Details
Home Financials for this Owner
Home Financials are based on the most recent Mortgage that was taken out on this home.Purchase Details
Purchase Details
Home Financials for this Owner
Home Financials are based on the most recent Mortgage that was taken out on this home.Similar Homes in Chandler, AZ
Home Values in the Area
Average Home Value in this Area
Purchase History
| Date | Type | Sale Price | Title Company |
|---|---|---|---|
| Warranty Deed | $385,000 | First American Title Insurance | |
| Warranty Deed | $330,000 | Empire West Title Agency Llc | |
| Warranty Deed | -- | None Available | |
| Warranty Deed | $260,000 | First Arizona Title Agency | |
| Warranty Deed | $246,500 | Lawyers Title Of Arizona Inc | |
| Warranty Deed | -- | Accommodation | |
| Warranty Deed | $268,290 | First American Title Ins Co |
Mortgage History
| Date | Status | Loan Amount | Loan Type |
|---|---|---|---|
| Open | $346,500 | New Conventional | |
| Previous Owner | $264,000 | New Conventional | |
| Previous Owner | $228,000 | New Conventional | |
| Previous Owner | $214,632 | New Conventional |
Property History
| Date | Event | Price | Change | Sq Ft Price |
|---|---|---|---|---|
| 08/29/2024 08/29/24 | Sold | $385,000 | -3.7% | $286 / Sq Ft |
| 07/19/2024 07/19/24 | For Sale | $399,999 | 0.0% | $298 / Sq Ft |
| 06/30/2023 06/30/23 | Rented | $2,080 | -4.6% | -- |
| 06/21/2023 06/21/23 | Under Contract | -- | -- | -- |
| 05/18/2023 05/18/23 | For Rent | $2,180 | 0.0% | -- |
| 09/17/2021 09/17/21 | Sold | $330,000 | 0.0% | $246 / Sq Ft |
| 08/23/2021 08/23/21 | Pending | -- | -- | -- |
| 08/21/2021 08/21/21 | For Sale | $330,000 | +26.9% | $246 / Sq Ft |
| 08/19/2020 08/19/20 | Sold | $260,000 | +2.0% | $193 / Sq Ft |
| 07/27/2020 07/27/20 | Pending | -- | -- | -- |
| 07/14/2020 07/14/20 | For Sale | $255,000 | +3.4% | $190 / Sq Ft |
| 05/31/2019 05/31/19 | Sold | $246,500 | -4.8% | $183 / Sq Ft |
| 04/15/2019 04/15/19 | Pending | -- | -- | -- |
| 04/03/2019 04/03/19 | For Sale | $259,000 | -- | $193 / Sq Ft |
Tax History Compared to Growth
Tax History
| Year | Tax Paid | Tax Assessment Tax Assessment Total Assessment is a certain percentage of the fair market value that is determined by local assessors to be the total taxable value of land and additions on the property. | Land | Improvement |
|---|---|---|---|---|
| 2025 | $1,454 | $15,804 | -- | -- |
| 2024 | $1,426 | $14,011 | -- | -- |
| 2023 | $1,426 | $23,410 | $4,680 | $18,730 |
| 2022 | $1,147 | $21,020 | $4,200 | $16,820 |
| 2021 | $1,420 | $19,600 | $3,920 | $15,680 |
| 2020 | $1,197 | $17,630 | $3,520 | $14,110 |
| 2019 | $1,151 | $15,510 | $3,100 | $12,410 |
| 2018 | $1,323 | $13,770 | $2,750 | $11,020 |
| 2017 | $1,243 | $13,610 | $2,720 | $10,890 |
| 2016 | $1,201 | $13,150 | $2,630 | $10,520 |
| 2015 | $1,152 | $11,670 | $2,330 | $9,340 |
Agents Affiliated with this Home
-
Nicole Stevens

Seller's Agent in 2024
Nicole Stevens
SERHANT.
(602) 810-4825
4 in this area
85 Total Sales
-
Mo Yaw

Buyer's Agent in 2024
Mo Yaw
Realty Executives
(602) 430-6668
10 in this area
137 Total Sales
-
Courtney Yaw

Buyer Co-Listing Agent in 2024
Courtney Yaw
Realty Executives
(602) 614-7410
7 in this area
82 Total Sales
-
Heather Werner

Seller's Agent in 2023
Heather Werner
Ravenswood Realty
(480) 231-0105
2 in this area
184 Total Sales
-
Vikki Gorman

Seller's Agent in 2020
Vikki Gorman
Realty Executives
(480) 602-6892
2 in this area
139 Total Sales
-
James Parker
J
Seller's Agent in 2019
James Parker
West USA Realty
(602) 369-7956
1 Total Sale
Map
Source: Arizona Regional Multiple Listing Service (ARMLS)
MLS Number: 6733148
APN: 303-87-189
- 705 W Queen Creek Rd Unit 2126
- 705 W Queen Creek Rd Unit 2158
- 705 W Queen Creek Rd Unit 1059
- 705 W Queen Creek Rd Unit 2006
- 3331 S Vine St
- 455 W Honeysuckle Dr
- 3411 S Vine St
- 3350 S Holguin Way
- 3327 S Felix Way
- 633 W Aster Ct
- 280 W Wisteria Place
- 3103 S Dakota Place
- 712 W Jade Dr
- 2702 S Beverly Place
- 927 W Azalea Place
- 3261 S Sunland Dr
- 250 W Queen Creek Rd Unit 206
- 250 W Queen Creek Rd Unit 240
- 271 W Roadrunner Dr
- 285 W Goldfinch Way
