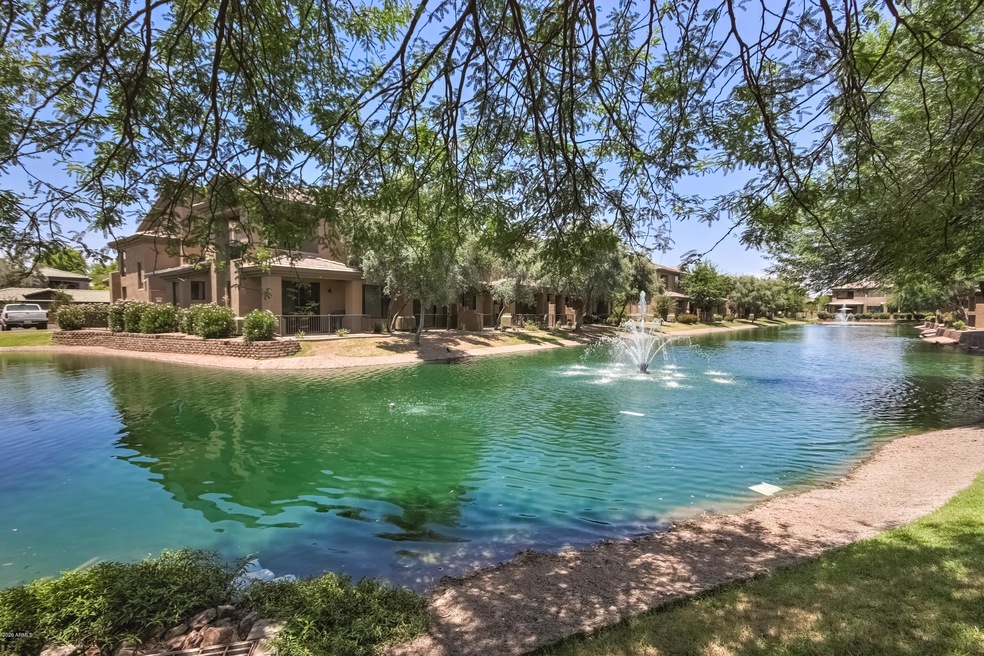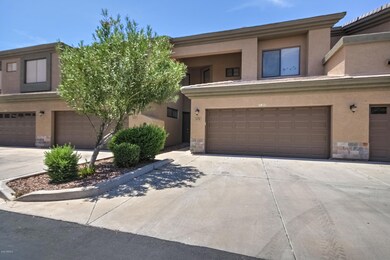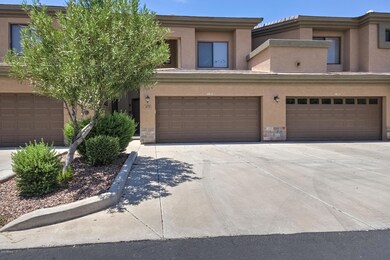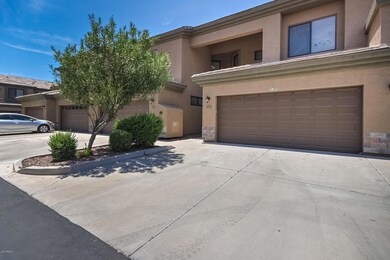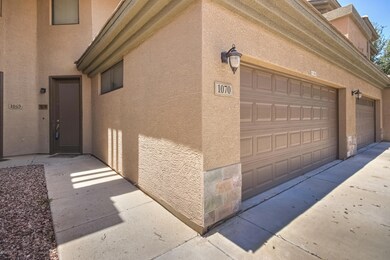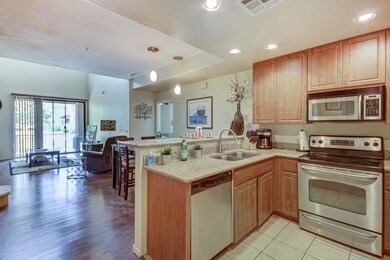
705 W Queen Creek Rd Unit 1070 Chandler, AZ 85248
Ocotillo NeighborhoodHighlights
- Golf Course Community
- Fitness Center
- Gated Community
- Basha Elementary School Rated A
- RV Parking in Community
- Waterfront
About This Home
As of July 2021Waterfront Living at its Finest in the exclusive gated community in Chandler's most desirable lifestyle community of Ocotillo. Enjoy the Ocotillo Golf Course, and all of Chandler's best shopping and restaurants. Furniture can be purchased separately. This spacious condo has spacious great room w/ soaring ceilings, downstairs master with a private balcony, beautiful lake/ fountain views can be enjoyed directly from your patio. 2 car garage, 2 slab parking spots provide lots of parking and convenience. Upstairs you'll enjoy a expansive loft, laundry room, 2 bedrooms w/Jack & Jill bath. Each room has its own vanity within the room. Bridges at Ocotillo is a secure gated community, with lake views throughout, along with a heated community Pool/spa, clubhouse & fitness
Last Agent to Sell the Property
Arizona Golf & Sun Properties License #BR570218000 Listed on: 07/13/2020
Townhouse Details
Home Type
- Townhome
Est. Annual Taxes
- $1,541
Year Built
- Built in 2006
Lot Details
- 989 Sq Ft Lot
- Waterfront
- Two or More Common Walls
- Private Streets
- Wrought Iron Fence
- Block Wall Fence
- Grass Covered Lot
HOA Fees
Parking
- 2 Car Direct Access Garage
- Garage Door Opener
Home Design
- Wood Frame Construction
- Tile Roof
- Stucco
Interior Spaces
- 1,708 Sq Ft Home
- 2-Story Property
- Furnished
- Vaulted Ceiling
- Ceiling Fan
Kitchen
- Breakfast Bar
- Built-In Microwave
- Granite Countertops
Flooring
- Carpet
- Laminate
Bedrooms and Bathrooms
- 3 Bedrooms
- Primary Bedroom on Main
- Remodeled Bathroom
- Primary Bathroom is a Full Bathroom
- 2.5 Bathrooms
- Dual Vanity Sinks in Primary Bathroom
- Bathtub With Separate Shower Stall
Outdoor Features
- Covered patio or porch
Schools
- Bogle Junior High School
- Hamilton High School
Utilities
- Refrigerated Cooling System
- Heating Available
- High Speed Internet
- Cable TV Available
Listing and Financial Details
- Tax Lot 1070
- Assessor Parcel Number 303-87-139
Community Details
Overview
- Association fees include roof repair, insurance, sewer, ground maintenance, street maintenance, front yard maint, trash, water, roof replacement, maintenance exterior
- Bridges At Ocotillo Association, Phone Number (602) 437-4777
- Ocotillo Community Association, Phone Number (480) 704-2900
- Association Phone (480) 704-2900
- Bridges At Ocotillo Unit 3 Condominium Subdivision
- FHA/VA Approved Complex
- RV Parking in Community
- Community Lake
Amenities
- Clubhouse
- Recreation Room
Recreation
- Golf Course Community
- Fitness Center
- Heated Community Pool
- Community Spa
- Bike Trail
Security
- Gated Community
Ownership History
Purchase Details
Home Financials for this Owner
Home Financials are based on the most recent Mortgage that was taken out on this home.Purchase Details
Home Financials for this Owner
Home Financials are based on the most recent Mortgage that was taken out on this home.Purchase Details
Purchase Details
Home Financials for this Owner
Home Financials are based on the most recent Mortgage that was taken out on this home.Similar Homes in Chandler, AZ
Home Values in the Area
Average Home Value in this Area
Purchase History
| Date | Type | Sale Price | Title Company |
|---|---|---|---|
| Warranty Deed | $370,000 | Millennium Title Agency Llc | |
| Warranty Deed | $290,000 | Lawyers Title Of Arizona Inc | |
| Cash Sale Deed | $137,700 | Pioneer Title Agency Inc | |
| Interfamily Deed Transfer | -- | First American Title Ins Co | |
| Warranty Deed | $299,900 | First American Title Ins Co |
Mortgage History
| Date | Status | Loan Amount | Loan Type |
|---|---|---|---|
| Open | $230,499 | New Conventional | |
| Previous Owner | $221,600 | New Conventional | |
| Previous Owner | $194,900 | Purchase Money Mortgage |
Property History
| Date | Event | Price | Change | Sq Ft Price |
|---|---|---|---|---|
| 07/27/2021 07/27/21 | Sold | $370,000 | +0.5% | $217 / Sq Ft |
| 06/23/2021 06/23/21 | Pending | -- | -- | -- |
| 06/19/2021 06/19/21 | For Sale | $368,000 | 0.0% | $215 / Sq Ft |
| 06/19/2021 06/19/21 | Price Changed | $368,000 | -4.9% | $215 / Sq Ft |
| 05/31/2021 05/31/21 | Pending | -- | -- | -- |
| 05/24/2021 05/24/21 | For Sale | $387,000 | +33.4% | $227 / Sq Ft |
| 08/17/2020 08/17/20 | Sold | $290,000 | 0.0% | $170 / Sq Ft |
| 07/15/2020 07/15/20 | Pending | -- | -- | -- |
| 07/13/2020 07/13/20 | For Sale | $290,000 | -- | $170 / Sq Ft |
Tax History Compared to Growth
Tax History
| Year | Tax Paid | Tax Assessment Tax Assessment Total Assessment is a certain percentage of the fair market value that is determined by local assessors to be the total taxable value of land and additions on the property. | Land | Improvement |
|---|---|---|---|---|
| 2025 | $1,645 | $17,873 | -- | -- |
| 2024 | $1,613 | $17,022 | -- | -- |
| 2023 | $1,613 | $26,870 | $5,370 | $21,500 |
| 2022 | $1,562 | $24,080 | $4,810 | $19,270 |
| 2021 | $1,360 | $22,510 | $4,500 | $18,010 |
| 2020 | $1,597 | $20,180 | $4,030 | $16,150 |
| 2019 | $1,541 | $17,980 | $3,590 | $14,390 |
| 2018 | $1,497 | $16,430 | $3,280 | $13,150 |
| 2017 | $1,406 | $16,500 | $3,300 | $13,200 |
| 2016 | $1,358 | $16,320 | $3,260 | $13,060 |
| 2015 | $1,302 | $14,620 | $2,920 | $11,700 |
Agents Affiliated with this Home
-
Richard Harless

Seller's Agent in 2021
Richard Harless
AZ Flat Fee
(480) 485-4881
4 in this area
808 Total Sales
-
Marjan Polek

Seller Co-Listing Agent in 2021
Marjan Polek
AZ Flat Fee
(480) 780-1047
4 in this area
481 Total Sales
-
Vidya Bhat
V
Buyer's Agent in 2021
Vidya Bhat
eXp Realty
(480) 722-9800
1 in this area
6 Total Sales
-
Sherri Plotke

Seller's Agent in 2020
Sherri Plotke
Arizona Golf & Sun Properties
(602) 691-6239
1 in this area
46 Total Sales
-
Mike Frost

Buyer's Agent in 2020
Mike Frost
HomeSmart
(602) 317-0988
1 in this area
21 Total Sales
Map
Source: Arizona Regional Multiple Listing Service (ARMLS)
MLS Number: 6102569
APN: 303-87-139
- 705 W Queen Creek Rd Unit 2126
- 705 W Queen Creek Rd Unit 2158
- 705 W Queen Creek Rd Unit 1059
- 705 W Queen Creek Rd Unit 2006
- 3331 S Vine St
- 455 W Honeysuckle Dr
- 3411 S Vine St
- 3350 S Holguin Way
- 3327 S Felix Way
- 633 W Aster Ct
- 280 W Wisteria Place
- 3103 S Dakota Place
- 712 W Jade Dr
- 2702 S Beverly Place
- 927 W Azalea Place
- 3261 S Sunland Dr
- 250 W Queen Creek Rd Unit 206
- 250 W Queen Creek Rd Unit 240
- 271 W Roadrunner Dr
- 285 W Goldfinch Way
