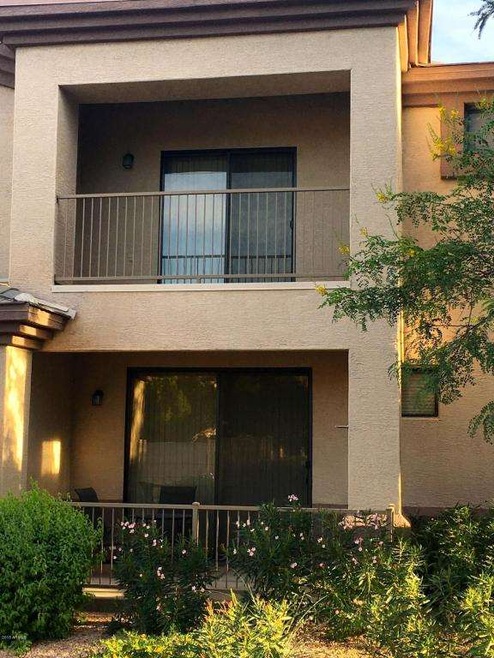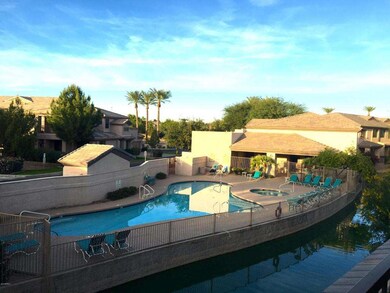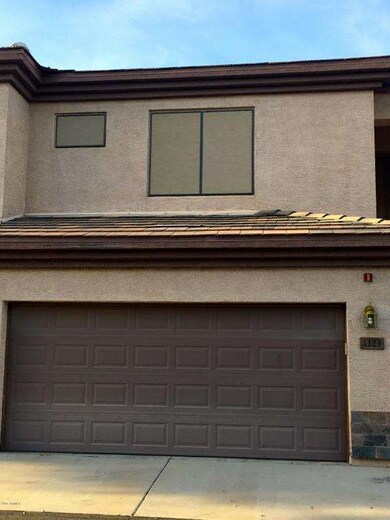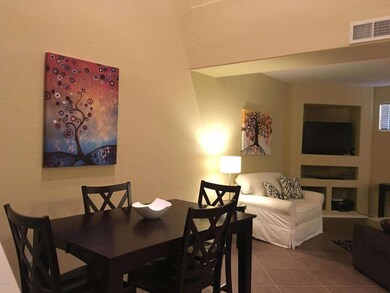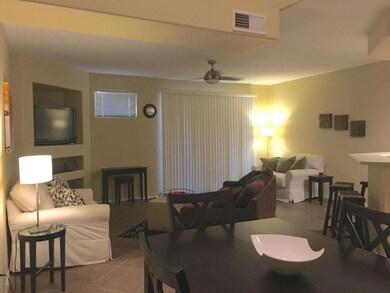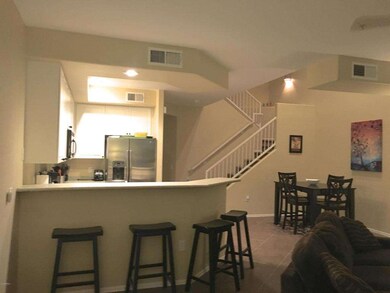
705 W Queen Creek Rd Unit 1123 Chandler, AZ 85248
Ocotillo NeighborhoodEstimated Value: $387,000 - $408,000
Highlights
- Golf Course Community
- Fitness Center
- Two Primary Bathrooms
- Basha Elementary School Rated A
- Gated Community
- Community Lake
About This Home
As of December 2015Beautiful condo in South Chandler's prestigious Ocotillo Community. Walk to Sprouts, Keegans, salons, and many more shopping locations. You belong to the Ocotillo golf course with discounts on golf, Bernards restaurant, miles of walking trails, lighted tennis courts and the community is gated. Very charming community with pool, fitness center and private country club available for you to use for private parties. This home was updated in 2010 with tile floor, new interior paint, ceiling fans, window coverings, stainless steel appliances and more. Very bright home with two back patio's overlooking the lake and pool area. Two master bedrooms with double comfort height vanities and walk in closets. Half bath downstairs & Spacious garage. Very clean home.
Last Listed By
Rush & Associates Realty Brokerage Phone: 480-313-7529 License #BR508178000 Listed on: 11/22/2015
Property Details
Home Type
- Condominium
Est. Annual Taxes
- $1,213
Year Built
- Built in 2005
Lot Details
- Two or More Common Walls
- Private Streets
- Desert faces the front and back of the property
HOA Fees
Parking
- 2 Car Direct Access Garage
- Garage Door Opener
Home Design
- Patio Home
- Wood Frame Construction
- Tile Roof
- Stucco
Interior Spaces
- 1,551 Sq Ft Home
- 2-Story Property
- Vaulted Ceiling
- Ceiling Fan
- Double Pane Windows
- Solar Screens
- Security System Owned
Kitchen
- Breakfast Bar
- Built-In Microwave
Flooring
- Carpet
- Tile
Bedrooms and Bathrooms
- 2 Bedrooms
- Two Primary Bathrooms
- Primary Bathroom is a Full Bathroom
- 2.5 Bathrooms
- Dual Vanity Sinks in Primary Bathroom
Outdoor Features
- Balcony
Schools
- Basha Elementary School
- Bogle Junior High School
- Hamilton High School
Utilities
- Refrigerated Cooling System
- Heating Available
- High Speed Internet
- Cable TV Available
Listing and Financial Details
- Tax Lot 1123
- Assessor Parcel Number 303-87-063
Community Details
Overview
- Association fees include roof repair, sewer, pest control, ground maintenance, street maintenance, front yard maint, trash, water, roof replacement, maintenance exterior
- Bridges At Ocotillo Association, Phone Number (602) 437-4777
- Ocotillo Association, Phone Number (480) 704-2900
- Association Phone (480) 704-2900
- Built by Starpointe
- Bridges At Ocotillo Unit 2 Condominium Subdivision
- Community Lake
Amenities
- Clubhouse
- Recreation Room
Recreation
- Golf Course Community
- Tennis Courts
- Community Playground
- Fitness Center
- Heated Community Pool
- Community Spa
- Bike Trail
Security
- Gated Community
- Fire Sprinkler System
Ownership History
Purchase Details
Home Financials for this Owner
Home Financials are based on the most recent Mortgage that was taken out on this home.Purchase Details
Home Financials for this Owner
Home Financials are based on the most recent Mortgage that was taken out on this home.Purchase Details
Home Financials for this Owner
Home Financials are based on the most recent Mortgage that was taken out on this home.Purchase Details
Home Financials for this Owner
Home Financials are based on the most recent Mortgage that was taken out on this home.Similar Homes in Chandler, AZ
Home Values in the Area
Average Home Value in this Area
Purchase History
| Date | Buyer | Sale Price | Title Company |
|---|---|---|---|
| Minitti Carli | $189,500 | Old Republic Title Agency | |
| Allen Steven J | $118,200 | Sonoran Title Services Inc | |
| Buckley Carly | $230,000 | Fidelity National Title Ins | |
| St Pierre Jr Robert B | $187,920 | First American Title Ins Co |
Mortgage History
| Date | Status | Borrower | Loan Amount |
|---|---|---|---|
| Open | Minitti Carl J | $354,999 | |
| Closed | Minitti Carl J | $250,941 | |
| Closed | Minitti Carl J | $244,999 | |
| Closed | Minitti Carli | $193,574 | |
| Previous Owner | Allen Steven J | $88,650 | |
| Previous Owner | Buckley Carly | $226,796 | |
| Previous Owner | St Pierre Jr Robert B | $217,500 | |
| Previous Owner | St Pierre Jr Robert B | $149,832 | |
| Closed | St Pierre Jr Robert B | $28,093 |
Property History
| Date | Event | Price | Change | Sq Ft Price |
|---|---|---|---|---|
| 12/31/2015 12/31/15 | Sold | $189,500 | -0.8% | $122 / Sq Ft |
| 11/30/2015 11/30/15 | Pending | -- | -- | -- |
| 11/22/2015 11/22/15 | For Sale | $191,000 | 0.0% | $123 / Sq Ft |
| 02/01/2013 02/01/13 | Rented | $1,300 | -13.3% | -- |
| 02/01/2013 02/01/13 | Under Contract | -- | -- | -- |
| 11/20/2012 11/20/12 | For Rent | $1,500 | -- | -- |
Tax History Compared to Growth
Tax History
| Year | Tax Paid | Tax Assessment Tax Assessment Total Assessment is a certain percentage of the fair market value that is determined by local assessors to be the total taxable value of land and additions on the property. | Land | Improvement |
|---|---|---|---|---|
| 2025 | $1,279 | $16,650 | -- | -- |
| 2024 | $1,253 | $15,857 | -- | -- |
| 2023 | $1,253 | $25,510 | $5,100 | $20,410 |
| 2022 | $1,209 | $22,700 | $4,540 | $18,160 |
| 2021 | $1,267 | $21,180 | $4,230 | $16,950 |
| 2020 | $1,261 | $18,830 | $3,760 | $15,070 |
| 2019 | $1,213 | $16,800 | $3,360 | $13,440 |
| 2018 | $1,175 | $15,370 | $3,070 | $12,300 |
| 2017 | $1,095 | $15,370 | $3,070 | $12,300 |
| 2016 | $1,055 | $15,110 | $3,020 | $12,090 |
| 2015 | $1,213 | $13,500 | $2,700 | $10,800 |
Agents Affiliated with this Home
-
Melissa Rush

Seller's Agent in 2015
Melissa Rush
Rush & Associates Realty
(480) 313-7529
4 in this area
54 Total Sales
-
Alex Eremija

Buyer's Agent in 2015
Alex Eremija
ProSmart Realty
(480) 821-4232
3 in this area
62 Total Sales
-
A
Buyer's Agent in 2015
Aleksandar Eremija
Infinity & Associates Real Estate
-
Pamela Docekal

Buyer's Agent in 2013
Pamela Docekal
Realty One Group
(480) 246-1673
1 in this area
50 Total Sales
Map
Source: Arizona Regional Multiple Listing Service (ARMLS)
MLS Number: 5365820
APN: 303-87-063
- 705 W Queen Creek Rd Unit 2126
- 705 W Queen Creek Rd Unit 1201
- 705 W Queen Creek Rd Unit 2158
- 705 W Queen Creek Rd Unit 1059
- 705 W Queen Creek Rd Unit 2006
- 3331 S Vine St
- 455 W Honeysuckle Dr
- 3411 S Vine St
- 3350 S Holguin Way
- 3441 S Camellia Place
- 3327 S Felix Way
- 633 W Aster Ct
- 280 W Wisteria Place
- 3103 S Dakota Place
- 712 W Jade Dr
- 2702 S Beverly Place
- 927 W Azalea Place
- 3261 S Sunland Dr
- 250 W Queen Creek Rd Unit 206
- 250 W Queen Creek Rd Unit 240
- 705 W Queen Creek Rd
- 705 W Queen Creek Rd Unit 1887
- 705 W Queen Creek Rd Unit 1208
- 705 W Queen Creek Rd
- 705 W Queen Creek Rd Unit 1207
- 705 W Queen Creek Rd Unit 1016
- 705 W Queen Creek Rd Unit 2008
- 705 W Queen Creek Rd Unit 1085
- 705 W Queen Creek Rd Unit 1091
- 705 W Queen Creek Rd Unit 1075
- 705 W Queen Creek Rd Unit 1022
- 705 W Queen Creek Rd Unit 1033
- 705 W Queen Creek Rd Unit 2134
- 705 W Queen Creek Rd Unit 1051
- 705 W Queen Creek Rd Unit 2038
- 705 W Queen Creek Rd Unit 2060
- 705 W Queen Creek Rd Unit 1123
- 705 W Queen Creek Rd Unit 2188
- 705 W Queen Creek Rd Unit 1217
- 705 W Queen Creek Rd Unit 1161
