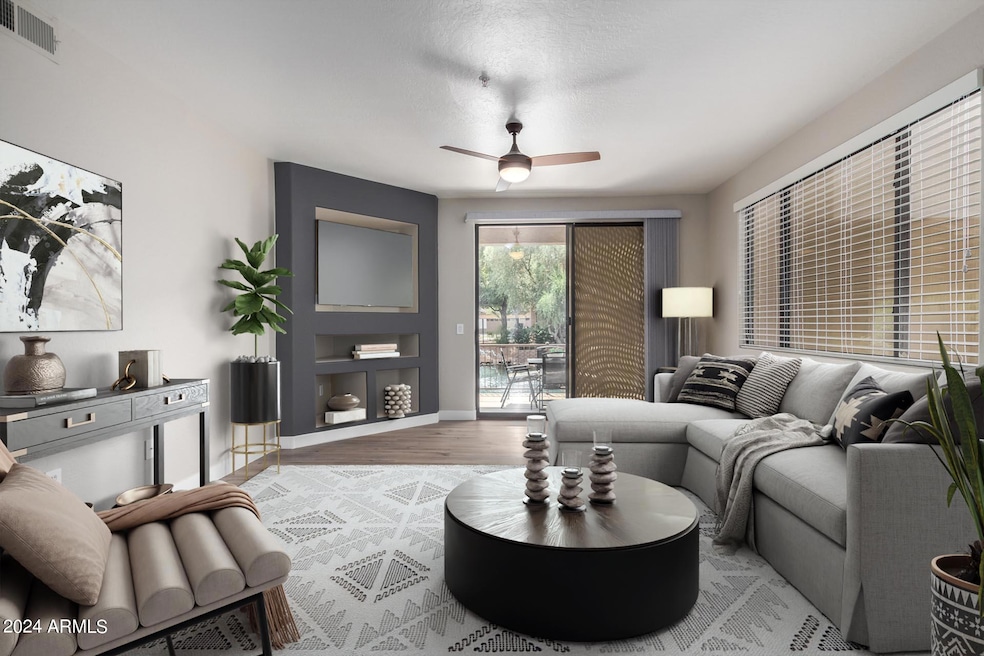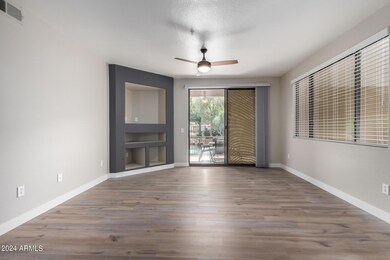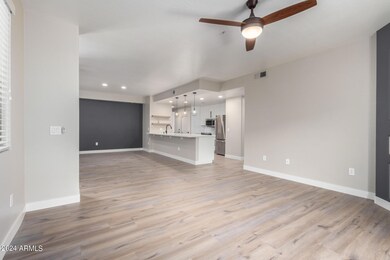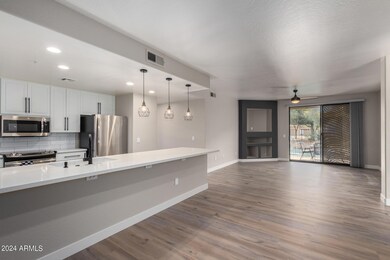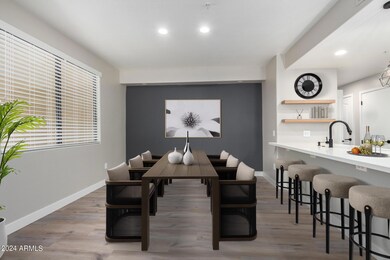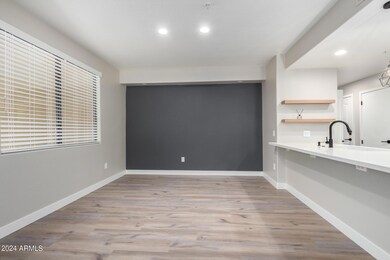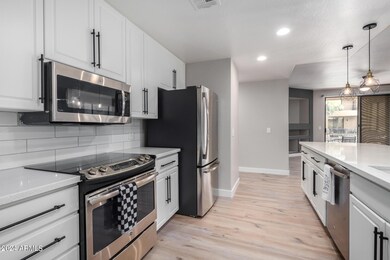
705 W Queen Creek Rd Unit 1155 Chandler, AZ 85248
Ocotillo NeighborhoodHighlights
- Gated Community
- Waterfront
- Clubhouse
- Basha Elementary School Rated A
- Community Lake
- End Unit
About This Home
As of October 2024Discover the unparalleled value in this turn-key-ready, remodeled home in the gated community of Bridges at Ocotillo. Revel in the ultimate convenience, style, and relaxation offered by this ground-floor corner unit, ensuring privacy and a tranquil patio with captivating views of a serene lake with a beautiful water fountain. This impeccably upgraded home showcases a gleaming kitchen with quartz countertops, stainless steel appliances, a contemporary faucet, new hardware, subway tile, and an impressive kitchen island with an extended breakfast bar. Enjoy 100% waterproof LVP flooring, 5-1/4'' baseboards, new door hardware, ceiling fans, and upgraded lighting throughout the home. The bathrooms have trendy tile floors, upgraded vanities, quartz countertops, sinks, new lighting, and Delta fixtures, complemented by a fresh coat of paint. 90/10 sunscreens have been provided for your comfort. The master suite offers two closets and a second patio with stunning lake views. The refrigerator, washer, and dryer are included, ensuring a fully equipped living space. This home provides unparalleled comfort and luxury sanctuary, offering an unmatched living experience. Discover the community's benefits, with access to amenities including a pool, spa, fitness center, and clubhouse. Ocotillo's vibrant community offers various outdoor activities, including bike paths, tennis courts, walking paths, and golfing. Enjoy the convenience of being close to restaurants and grocery stores, downtown Chandler nightlife, and Chandler Fashion Mall. With easy access to the 101 and 202 freeways, you're just minutes away from wherever you need to go!
Last Agent to Sell the Property
ProSmart Realty License #SA517277000 Listed on: 08/02/2024

Townhouse Details
Home Type
- Townhome
Est. Annual Taxes
- $1,182
Year Built
- Built in 2003
Lot Details
- 2,355 Sq Ft Lot
- Waterfront
- End Unit
- 1 Common Wall
HOA Fees
Parking
- 2 Car Direct Access Garage
- Garage Door Opener
Home Design
- Wood Frame Construction
- Tile Roof
- Stucco
Interior Spaces
- 1,344 Sq Ft Home
- 2-Story Property
- Ceiling height of 9 feet or more
- Ceiling Fan
- Double Pane Windows
- Solar Screens
Kitchen
- Kitchen Updated in 2024
- Breakfast Bar
- Built-In Microwave
Flooring
- Floors Updated in 2024
- Tile
- Vinyl
Bedrooms and Bathrooms
- 2 Bedrooms
- Bathroom Updated in 2024
- Primary Bathroom is a Full Bathroom
- 2 Bathrooms
- Dual Vanity Sinks in Primary Bathroom
- Bathtub With Separate Shower Stall
Home Security
Outdoor Features
- Covered patio or porch
Location
- Unit is below another unit
- Property is near a bus stop
Schools
- Basha Elementary School
- Bogle Junior High School
- Hamilton High School
Utilities
- Refrigerated Cooling System
- Heating Available
- Water Softener
- High Speed Internet
- Cable TV Available
Listing and Financial Details
- Tax Lot 1155
- Assessor Parcel Number 303-87-011
Community Details
Overview
- Association fees include roof repair, insurance, sewer, pest control, ground maintenance, street maintenance, trash, water, roof replacement, maintenance exterior
- Ccmc Association, Phone Number (480) 750-7075
- Ocotillo Community Association, Phone Number (480) 424-6235
- Association Phone (480) 424-6235
- Built by Starpointe
- Bridges At Ocotillo Unit 1 Condominium Subdivision
- Community Lake
Amenities
- Clubhouse
- Recreation Room
Recreation
- Heated Community Pool
- Community Spa
Security
- Gated Community
- Fire Sprinkler System
Ownership History
Purchase Details
Home Financials for this Owner
Home Financials are based on the most recent Mortgage that was taken out on this home.Purchase Details
Home Financials for this Owner
Home Financials are based on the most recent Mortgage that was taken out on this home.Purchase Details
Home Financials for this Owner
Home Financials are based on the most recent Mortgage that was taken out on this home.Purchase Details
Purchase Details
Purchase Details
Purchase Details
Home Financials for this Owner
Home Financials are based on the most recent Mortgage that was taken out on this home.Similar Homes in Chandler, AZ
Home Values in the Area
Average Home Value in this Area
Purchase History
| Date | Type | Sale Price | Title Company |
|---|---|---|---|
| Warranty Deed | $392,500 | Roc Title Agency | |
| Warranty Deed | $460,000 | New Title Company Name | |
| Warranty Deed | $214,000 | First American Title Insuran | |
| Cash Sale Deed | $152,000 | Grand Canyon Title Agency In | |
| Interfamily Deed Transfer | -- | -- | |
| Cash Sale Deed | $166,100 | First American Title Ins Co | |
| Warranty Deed | $201,197 | Stewart Title & Trust |
Mortgage History
| Date | Status | Loan Amount | Loan Type |
|---|---|---|---|
| Open | $294,375 | New Conventional | |
| Previous Owner | $215,000 | New Conventional | |
| Previous Owner | $192,600 | New Conventional | |
| Previous Owner | $191,000 | New Conventional |
Property History
| Date | Event | Price | Change | Sq Ft Price |
|---|---|---|---|---|
| 10/22/2024 10/22/24 | Sold | $392,500 | +0.6% | $292 / Sq Ft |
| 09/20/2024 09/20/24 | Price Changed | $390,000 | -2.5% | $290 / Sq Ft |
| 09/01/2024 09/01/24 | Price Changed | $400,000 | -1.2% | $298 / Sq Ft |
| 08/27/2024 08/27/24 | For Sale | $405,000 | 0.0% | $301 / Sq Ft |
| 08/20/2024 08/20/24 | Pending | -- | -- | -- |
| 08/02/2024 08/02/24 | For Sale | $405,000 | -12.0% | $301 / Sq Ft |
| 04/05/2022 04/05/22 | Sold | $460,000 | +10.8% | $342 / Sq Ft |
| 02/25/2022 02/25/22 | Pending | -- | -- | -- |
| 02/19/2022 02/19/22 | For Sale | $415,000 | +93.9% | $309 / Sq Ft |
| 06/05/2017 06/05/17 | Sold | $214,000 | -4.8% | $159 / Sq Ft |
| 04/28/2017 04/28/17 | Price Changed | $224,900 | +5.1% | $167 / Sq Ft |
| 04/28/2017 04/28/17 | For Sale | $214,000 | 0.0% | $159 / Sq Ft |
| 04/15/2017 04/15/17 | Off Market | $214,000 | -- | -- |
| 03/15/2017 03/15/17 | For Sale | $214,000 | -- | $159 / Sq Ft |
Tax History Compared to Growth
Tax History
| Year | Tax Paid | Tax Assessment Tax Assessment Total Assessment is a certain percentage of the fair market value that is determined by local assessors to be the total taxable value of land and additions on the property. | Land | Improvement |
|---|---|---|---|---|
| 2025 | $1,191 | $15,709 | -- | -- |
| 2024 | $1,182 | $14,961 | -- | -- |
| 2023 | $1,182 | $23,730 | $4,740 | $18,990 |
| 2022 | $1,140 | $21,330 | $4,260 | $17,070 |
| 2021 | $1,195 | $19,870 | $3,970 | $15,900 |
| 2020 | $1,190 | $17,730 | $3,540 | $14,190 |
| 2019 | $1,144 | $15,670 | $3,130 | $12,540 |
| 2018 | $1,108 | $13,930 | $2,780 | $11,150 |
| 2017 | $1,033 | $13,800 | $2,760 | $11,040 |
| 2016 | $1,194 | $13,610 | $2,720 | $10,890 |
| 2015 | $1,145 | $12,270 | $2,450 | $9,820 |
Agents Affiliated with this Home
-
Helen Mac Lean
H
Seller's Agent in 2024
Helen Mac Lean
ProSmart Realty
(480) 861-8289
3 in this area
6 Total Sales
-
Jeffry Klein

Buyer's Agent in 2024
Jeffry Klein
Keller Williams Arizona Realty
(602) 373-4658
1 in this area
114 Total Sales
-
Laura Maltby

Seller's Agent in 2022
Laura Maltby
West USA Realty
(480) 580-8762
1 in this area
31 Total Sales
-
Brenda Mitchell

Seller Co-Listing Agent in 2022
Brenda Mitchell
ProSmart Realty
(602) 373-5544
1 in this area
38 Total Sales
-
Karl Wertzberger

Seller's Agent in 2017
Karl Wertzberger
LPT Realty, LLC
(480) 544-7774
17 Total Sales
-
Justin Thorstad

Buyer's Agent in 2017
Justin Thorstad
Libertas Real Estate
(602) 348-8534
27 Total Sales
Map
Source: Arizona Regional Multiple Listing Service (ARMLS)
MLS Number: 6739289
APN: 303-87-011
- 705 W Queen Creek Rd Unit 2126
- 705 W Queen Creek Rd Unit 2158
- 705 W Queen Creek Rd Unit 1059
- 705 W Queen Creek Rd Unit 2006
- 3331 S Vine St
- 455 W Honeysuckle Dr
- 3411 S Vine St
- 3350 S Holguin Way
- 3327 S Felix Way
- 633 W Aster Ct
- 280 W Wisteria Place
- 3103 S Dakota Place
- 712 W Jade Dr
- 2702 S Beverly Place
- 927 W Azalea Place
- 3261 S Sunland Dr
- 250 W Queen Creek Rd Unit 206
- 250 W Queen Creek Rd Unit 240
- 271 W Roadrunner Dr
- 285 W Goldfinch Way
