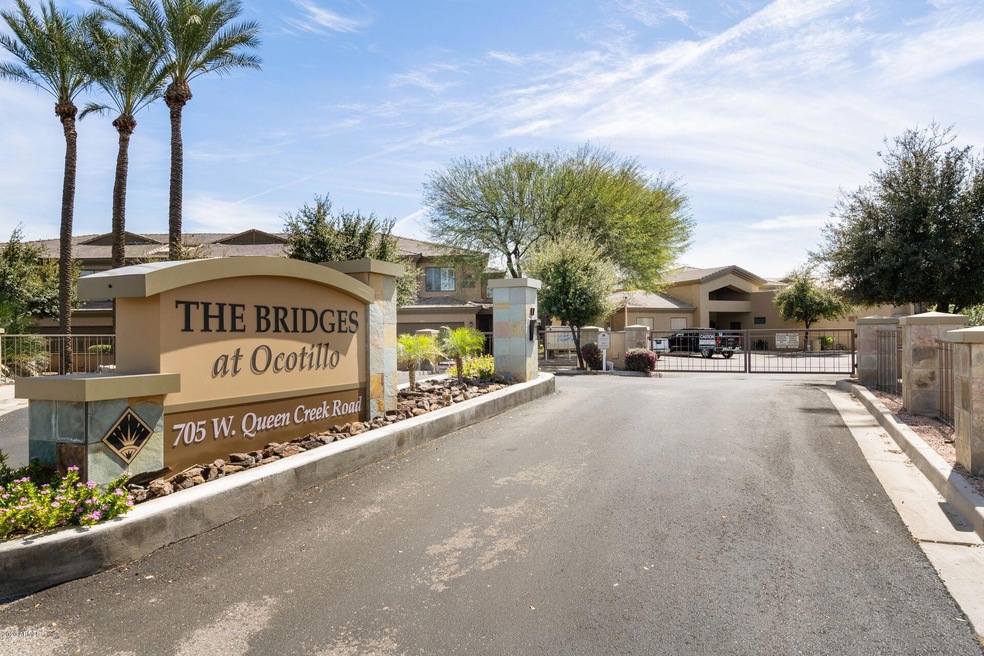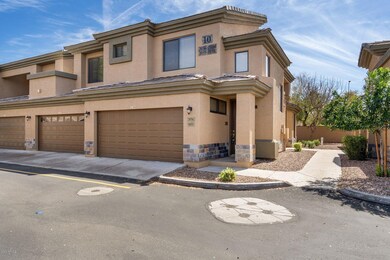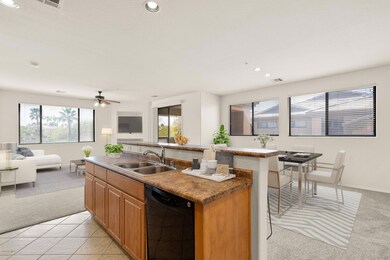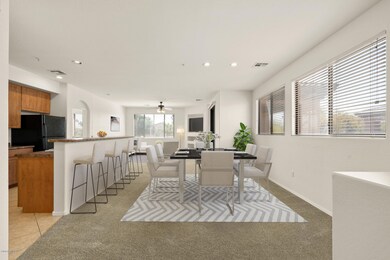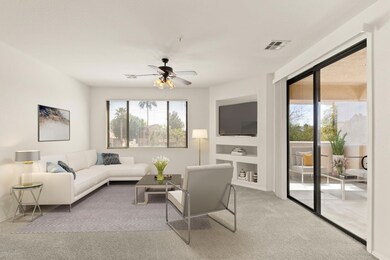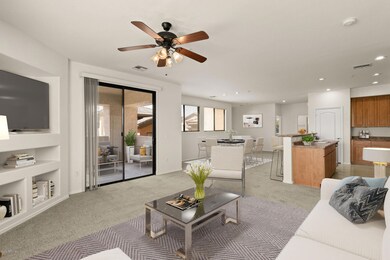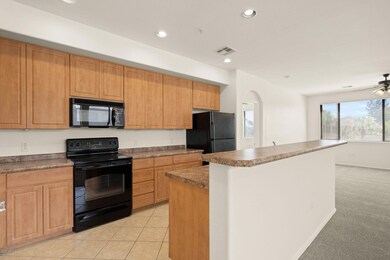
705 W Queen Creek Rd Unit 2056 Chandler, AZ 85248
Ocotillo NeighborhoodEstimated Value: $383,000 - $391,366
Highlights
- Unit is on the top floor
- Gated Community
- Heated Community Pool
- Basha Elementary School Rated A
- Clubhouse
- Balcony
About This Home
As of June 2020VIRTUALLY STAGED, VACANT & MOVE_IN READY WITH BRAND NEW CARPET AND INTERIOR PAINT. This 2nd floor home in gated complex. Spacious, light & bright great room plan with 3 bds, 2 bths and 2 car garage. Large island kitchen with plenty of cabinets, counter space and a pantry. Spacious private balcony. Master split plan has his and her closets, master bath with dual sinks, sep tub and shower. Brand New Water heater. The Bridges has water features, a heated pool and spa plus club house and gym. Close and convenient to the best shopping and dining in chandler. Easy access to price road corridor - a hub of high-technology, great Chandler schools and Snedigar Sportsplex, 90-acres of sports fields and a rec center.
Last Agent to Sell the Property
West USA Realty License #SA527947000 Listed on: 03/28/2020

Property Details
Home Type
- Condominium
Est. Annual Taxes
- $1,468
Year Built
- Built in 2006
Lot Details
- 1 Common Wall
- Desert faces the back of the property
- Block Wall Fence
HOA Fees
Parking
- 2 Car Direct Access Garage
Home Design
- Wood Frame Construction
- Tile Roof
- Built-Up Roof
- Stucco
Interior Spaces
- 1,618 Sq Ft Home
- 2-Story Property
- Ceiling height of 9 feet or more
- Double Pane Windows
Kitchen
- Breakfast Bar
- Built-In Microwave
- Kitchen Island
Flooring
- Carpet
- Tile
Bedrooms and Bathrooms
- 3 Bedrooms
- Primary Bathroom is a Full Bathroom
- 2 Bathrooms
- Dual Vanity Sinks in Primary Bathroom
- Bathtub With Separate Shower Stall
Schools
- Basha High Elementary School
- Bogle Junior High School
- Hamilton High School
Utilities
- Refrigerated Cooling System
- Heating Available
- High Speed Internet
- Cable TV Available
Additional Features
- Balcony
- Unit is on the top floor
Listing and Financial Details
- Home warranty included in the sale of the property
- Tax Lot 2056
- Assessor Parcel Number 303-87-163
Community Details
Overview
- Association fees include roof repair, insurance, ground maintenance, trash, water, roof replacement, maintenance exterior
- Premier Community Ma Association, Phone Number (602) 437-4777
- Ocotillo Community H Association, Phone Number (480) 704-2900
- Association Phone (480) 704-2900
- Built by STARPOINTE
- Bridges At Ocotillo Subdivision
Amenities
- Clubhouse
- Recreation Room
Recreation
- Heated Community Pool
- Community Spa
Security
- Gated Community
Ownership History
Purchase Details
Home Financials for this Owner
Home Financials are based on the most recent Mortgage that was taken out on this home.Purchase Details
Home Financials for this Owner
Home Financials are based on the most recent Mortgage that was taken out on this home.Similar Homes in Chandler, AZ
Home Values in the Area
Average Home Value in this Area
Purchase History
| Date | Buyer | Sale Price | Title Company |
|---|---|---|---|
| Cohn Lynsey E | $250,000 | Magnus Title Agency | |
| Rudin Howard L | $281,785 | First American Title Ins Co |
Mortgage History
| Date | Status | Borrower | Loan Amount |
|---|---|---|---|
| Open | Cohn Lynsey E | $240,000 | |
| Closed | Cohn Lynsey E | $212,500 | |
| Previous Owner | Rudin Howard L | $221,800 | |
| Previous Owner | Rudin Howard L | $229,400 | |
| Previous Owner | Rudin Howard L | $225,428 |
Property History
| Date | Event | Price | Change | Sq Ft Price |
|---|---|---|---|---|
| 06/03/2020 06/03/20 | Sold | $250,000 | 0.0% | $155 / Sq Ft |
| 04/28/2020 04/28/20 | Pending | -- | -- | -- |
| 04/17/2020 04/17/20 | Price Changed | $250,000 | -1.9% | $155 / Sq Ft |
| 04/10/2020 04/10/20 | Price Changed | $254,900 | 0.0% | $158 / Sq Ft |
| 04/09/2020 04/09/20 | For Sale | $255,000 | 0.0% | $158 / Sq Ft |
| 04/06/2020 04/06/20 | Pending | -- | -- | -- |
| 04/01/2020 04/01/20 | Price Changed | $255,000 | -1.9% | $158 / Sq Ft |
| 03/28/2020 03/28/20 | For Sale | $259,900 | -- | $161 / Sq Ft |
Tax History Compared to Growth
Tax History
| Year | Tax Paid | Tax Assessment Tax Assessment Total Assessment is a certain percentage of the fair market value that is determined by local assessors to be the total taxable value of land and additions on the property. | Land | Improvement |
|---|---|---|---|---|
| 2025 | $1,248 | $17,026 | -- | -- |
| 2024 | $1,281 | $16,216 | -- | -- |
| 2023 | $1,281 | $24,000 | $4,800 | $19,200 |
| 2022 | $1,236 | $21,960 | $4,390 | $17,570 |
| 2021 | $1,296 | $20,130 | $4,020 | $16,110 |
| 2020 | $1,290 | $17,920 | $3,580 | $14,340 |
| 2019 | $1,468 | $16,420 | $3,280 | $13,140 |
| 2018 | $1,426 | $15,560 | $3,110 | $12,450 |
| 2017 | $1,340 | $15,280 | $3,050 | $12,230 |
| 2016 | $1,294 | $14,700 | $2,940 | $11,760 |
| 2015 | $1,241 | $13,170 | $2,630 | $10,540 |
Agents Affiliated with this Home
-
Howard Rudin

Seller's Agent in 2020
Howard Rudin
West USA Realty
(602) 942-4200
1 in this area
127 Total Sales
-
Jean DeRusha

Buyer's Agent in 2020
Jean DeRusha
JK Realty
(480) 254-0812
1 in this area
47 Total Sales
Map
Source: Arizona Regional Multiple Listing Service (ARMLS)
MLS Number: 6057977
APN: 303-87-163
- 705 W Queen Creek Rd Unit 2126
- 705 W Queen Creek Rd Unit 2158
- 705 W Queen Creek Rd Unit 1059
- 705 W Queen Creek Rd Unit 2006
- 3331 S Vine St
- 455 W Honeysuckle Dr
- 3411 S Vine St
- 3350 S Holguin Way
- 3327 S Felix Way
- 633 W Aster Ct
- 280 W Wisteria Place
- 3103 S Dakota Place
- 712 W Jade Dr
- 2702 S Beverly Place
- 927 W Azalea Place
- 3261 S Sunland Dr
- 250 W Queen Creek Rd Unit 206
- 250 W Queen Creek Rd Unit 240
- 271 W Roadrunner Dr
- 285 W Goldfinch Way
- 705 W Queen Creek Rd
- 705 W Queen Creek Rd Unit 1887
- 705 W Queen Creek Rd Unit 1208
- 705 W Queen Creek Rd
- 705 W Queen Creek Rd Unit 1207
- 705 W Queen Creek Rd Unit 1016
- 705 W Queen Creek Rd Unit 2008
- 705 W Queen Creek Rd Unit 1085
- 705 W Queen Creek Rd Unit 1091
- 705 W Queen Creek Rd Unit 1075
- 705 W Queen Creek Rd Unit 1022
- 705 W Queen Creek Rd Unit 1033
- 705 W Queen Creek Rd Unit 2134
- 705 W Queen Creek Rd Unit 1051
- 705 W Queen Creek Rd Unit 2038
- 705 W Queen Creek Rd Unit 2060
- 705 W Queen Creek Rd Unit 1123
- 705 W Queen Creek Rd Unit 2188
- 705 W Queen Creek Rd Unit 1217
- 705 W Queen Creek Rd Unit 1161
