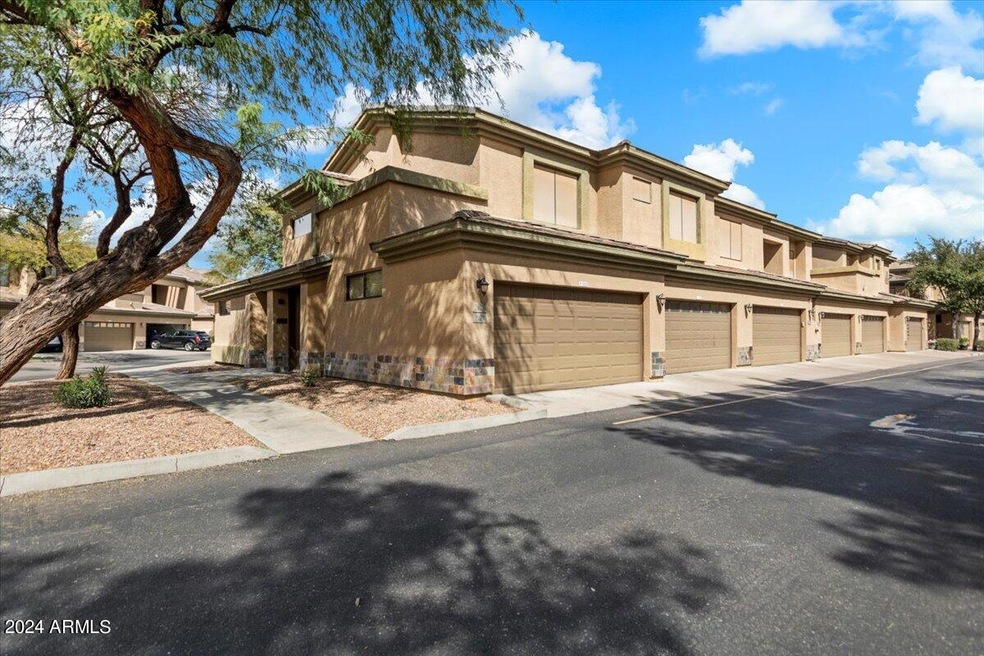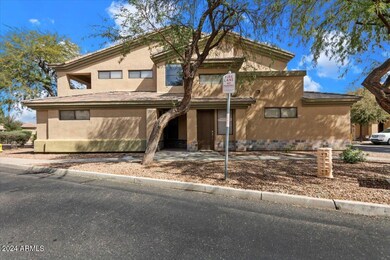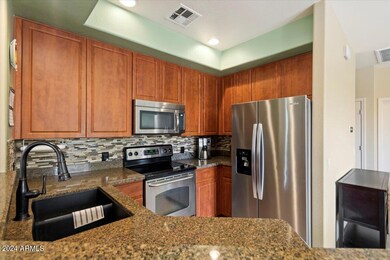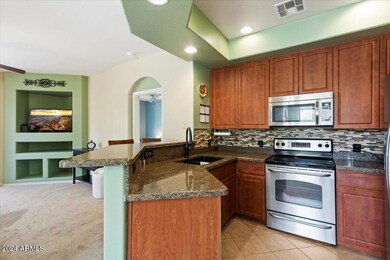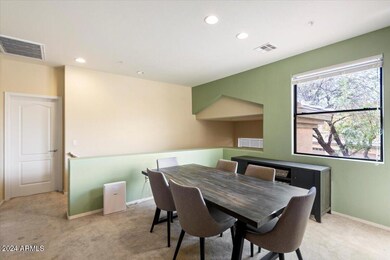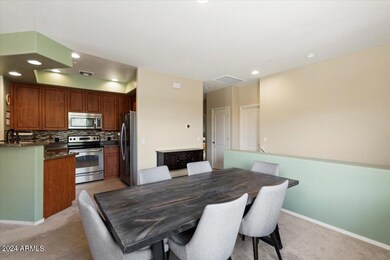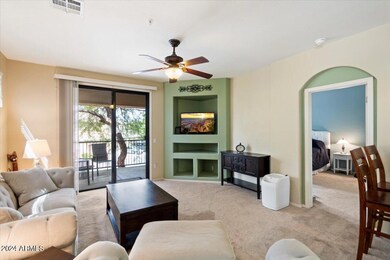
705 W Queen Creek Rd Unit 2122 Chandler, AZ 85248
Ocotillo NeighborhoodEstimated Value: $382,000 - $391,595
Highlights
- Gated Community
- Clubhouse
- End Unit
- Basha Elementary School Rated A
- 1 Fireplace
- Granite Countertops
About This Home
As of June 2024Welcome home to this meticulously maintained 3-bedroom, 2-bathroom condo, a true showcase of modern living. The kitchen is a culinary masterpiece with stunning granite countertops and state-of-the-art stainless steel appliances, offering both style and functionality. Step into the spacious living area, bathed in natural light, creating an inviting ambiance. The primary bedroom is an oasis with its ensuite bathroom, providing a private retreat. Two additional bedrooms offer versatility for guests or a home office. Recent enhancements include a brand-new A/C unit and water heater, ensuring optimal comfort and efficiency year-round. Revel in the convenience of in-unit laundry. With the thoughtful upgrades, this condo is truly move-in ready.
Last Agent to Sell the Property
Long Realty Old Town License #SA663096000 Listed on: 03/07/2024

Last Buyer's Agent
Theresa Janiak
Russ Lyon Sotheby's International Realty License #SA706328000

Property Details
Home Type
- Condominium
Est. Annual Taxes
- $1,224
Year Built
- Built in 2005
Lot Details
- End Unit
HOA Fees
Parking
- 2 Car Garage
Home Design
- Wood Frame Construction
- Tile Roof
- Stucco
Interior Spaces
- 1,509 Sq Ft Home
- 2-Story Property
- 1 Fireplace
Kitchen
- Eat-In Kitchen
- Breakfast Bar
- Built-In Microwave
- Granite Countertops
Flooring
- Carpet
- Tile
Bedrooms and Bathrooms
- 3 Bedrooms
- Primary Bathroom is a Full Bathroom
- 2 Bathrooms
- Dual Vanity Sinks in Primary Bathroom
- Bathtub With Separate Shower Stall
Schools
- Ira A. Fulton Elementary School
- Bogle Junior High School
- Hamilton High School
Utilities
- Cooling System Updated in 2022
- Refrigerated Cooling System
- Heating Available
- Plumbing System Updated in 2023
Listing and Financial Details
- Tax Lot 2122
- Assessor Parcel Number 303-87-098
Community Details
Overview
- Association fees include roof repair, insurance, sewer, ground maintenance, trash, water, roof replacement, maintenance exterior
- Trascend Association, Phone Number (480) 750-7075
- Ocotillo Community Association, Phone Number (480) 939-6070
- Association Phone (480) 939-6070
- Built by Starpointe Communities
- Bridges At Ocotillo Unit 2 Condominium Subdivision
Amenities
- Clubhouse
- Recreation Room
Recreation
- Heated Community Pool
- Community Spa
- Bike Trail
Security
- Gated Community
Ownership History
Purchase Details
Home Financials for this Owner
Home Financials are based on the most recent Mortgage that was taken out on this home.Purchase Details
Home Financials for this Owner
Home Financials are based on the most recent Mortgage that was taken out on this home.Purchase Details
Home Financials for this Owner
Home Financials are based on the most recent Mortgage that was taken out on this home.Purchase Details
Home Financials for this Owner
Home Financials are based on the most recent Mortgage that was taken out on this home.Purchase Details
Purchase Details
Purchase Details
Home Financials for this Owner
Home Financials are based on the most recent Mortgage that was taken out on this home.Purchase Details
Similar Homes in Chandler, AZ
Home Values in the Area
Average Home Value in this Area
Purchase History
| Date | Buyer | Sale Price | Title Company |
|---|---|---|---|
| Ostovar Elham | $379,000 | Title Service And Escrow | |
| Mcgee Jennifer L | $262,000 | First American Title Ins Co | |
| Hausladen Paul J | -- | Chicago Title Agency Inc | |
| Hausladen Paul J | $239,900 | Chicago Title Agency | |
| Levesque Roger | $132,000 | Stewart Title & Trust Of Pho | |
| Federal National Mortgage Association | $250,250 | None Available | |
| Reyner Jenna S | $279,900 | The Talon Group Mesa Springs | |
| Tapia Orlando | $194,357 | First American Title Ins Co |
Mortgage History
| Date | Status | Borrower | Loan Amount |
|---|---|---|---|
| Open | Ostovar Elham | $119,000 | |
| Previous Owner | Mcgee Jennifer L | $248,900 | |
| Previous Owner | Hausladen Paul J | $179,925 | |
| Previous Owner | Titova Albina N | $114,400 | |
| Previous Owner | Reyner Jenna S | $55,980 | |
| Previous Owner | Reyner Jenna S | $223,920 |
Property History
| Date | Event | Price | Change | Sq Ft Price |
|---|---|---|---|---|
| 06/25/2024 06/25/24 | Sold | $379,000 | +1.1% | $251 / Sq Ft |
| 05/29/2024 05/29/24 | Pending | -- | -- | -- |
| 05/16/2024 05/16/24 | Price Changed | $375,000 | -2.3% | $249 / Sq Ft |
| 04/28/2024 04/28/24 | Price Changed | $384,000 | -0.3% | $254 / Sq Ft |
| 03/26/2024 03/26/24 | Price Changed | $385,000 | -1.3% | $255 / Sq Ft |
| 03/07/2024 03/07/24 | For Sale | $390,000 | +48.9% | $258 / Sq Ft |
| 06/10/2020 06/10/20 | Sold | $262,000 | -0.8% | $174 / Sq Ft |
| 06/08/2020 06/08/20 | Price Changed | $264,000 | 0.0% | $175 / Sq Ft |
| 05/09/2020 05/09/20 | Pending | -- | -- | -- |
| 05/03/2020 05/03/20 | Price Changed | $264,000 | -1.9% | $175 / Sq Ft |
| 03/22/2020 03/22/20 | Price Changed | $269,000 | -3.6% | $178 / Sq Ft |
| 03/18/2020 03/18/20 | For Sale | $279,000 | 0.0% | $185 / Sq Ft |
| 02/21/2020 02/21/20 | Pending | -- | -- | -- |
| 02/21/2020 02/21/20 | For Sale | $279,000 | +16.3% | $185 / Sq Ft |
| 08/16/2018 08/16/18 | Sold | $239,900 | 0.0% | $159 / Sq Ft |
| 07/16/2018 07/16/18 | Pending | -- | -- | -- |
| 07/13/2018 07/13/18 | For Sale | $239,900 | -- | $159 / Sq Ft |
Tax History Compared to Growth
Tax History
| Year | Tax Paid | Tax Assessment Tax Assessment Total Assessment is a certain percentage of the fair market value that is determined by local assessors to be the total taxable value of land and additions on the property. | Land | Improvement |
|---|---|---|---|---|
| 2025 | $1,199 | $16,274 | -- | -- |
| 2024 | $1,224 | $15,499 | -- | -- |
| 2023 | $1,224 | $24,270 | $4,850 | $19,420 |
| 2022 | $1,181 | $21,250 | $4,250 | $17,000 |
| 2021 | $1,238 | $19,460 | $3,890 | $15,570 |
| 2020 | $1,233 | $17,220 | $3,440 | $13,780 |
| 2019 | $1,403 | $15,880 | $3,170 | $12,710 |
| 2018 | $1,363 | $15,030 | $3,000 | $12,030 |
| 2017 | $1,280 | $14,710 | $2,940 | $11,770 |
| 2016 | $1,237 | $14,100 | $2,820 | $11,280 |
| 2015 | $1,186 | $12,620 | $2,520 | $10,100 |
Agents Affiliated with this Home
-
Matthew Crooks

Seller's Agent in 2024
Matthew Crooks
Long Realty Old Town
(480) 548-2229
2 in this area
55 Total Sales
-

Buyer's Agent in 2024
Theresa Janiak
Russ Lyon Sotheby's International Realty
(412) 523-7521
-
Bob Dickinson

Seller's Agent in 2020
Bob Dickinson
RETSY
(602) 527-8086
3 in this area
78 Total Sales
-

Seller Co-Listing Agent in 2020
Stephen Mora
Realty One Group
-
Rick Metcalfe

Seller's Agent in 2018
Rick Metcalfe
Canam Realty Group
(480) 759-2242
12 in this area
889 Total Sales
-
R
Buyer's Agent in 2018
Robert Dickinson
Nest Realty Phoenix
Map
Source: Arizona Regional Multiple Listing Service (ARMLS)
MLS Number: 6673225
APN: 303-87-098
- 705 W Queen Creek Rd Unit 2126
- 705 W Queen Creek Rd Unit 2158
- 705 W Queen Creek Rd Unit 1059
- 705 W Queen Creek Rd Unit 2006
- 3331 S Vine St
- 455 W Honeysuckle Dr
- 3411 S Vine St
- 3350 S Holguin Way
- 3327 S Felix Way
- 633 W Aster Ct
- 280 W Wisteria Place
- 3103 S Dakota Place
- 712 W Jade Dr
- 2702 S Beverly Place
- 927 W Azalea Place
- 3261 S Sunland Dr
- 250 W Queen Creek Rd Unit 206
- 250 W Queen Creek Rd Unit 240
- 271 W Roadrunner Dr
- 285 W Goldfinch Way
- 705 W Queen Creek Rd
- 705 W Queen Creek Rd Unit 1887
- 705 W Queen Creek Rd Unit 1208
- 705 W Queen Creek Rd
- 705 W Queen Creek Rd Unit 1207
- 705 W Queen Creek Rd Unit 1016
- 705 W Queen Creek Rd Unit 2008
- 705 W Queen Creek Rd Unit 1085
- 705 W Queen Creek Rd Unit 1091
- 705 W Queen Creek Rd Unit 1075
- 705 W Queen Creek Rd Unit 1022
- 705 W Queen Creek Rd Unit 1033
- 705 W Queen Creek Rd Unit 2134
- 705 W Queen Creek Rd Unit 1051
- 705 W Queen Creek Rd Unit 2038
- 705 W Queen Creek Rd Unit 2060
- 705 W Queen Creek Rd Unit 1123
- 705 W Queen Creek Rd Unit 2188
- 705 W Queen Creek Rd Unit 1217
- 705 W Queen Creek Rd Unit 1161
