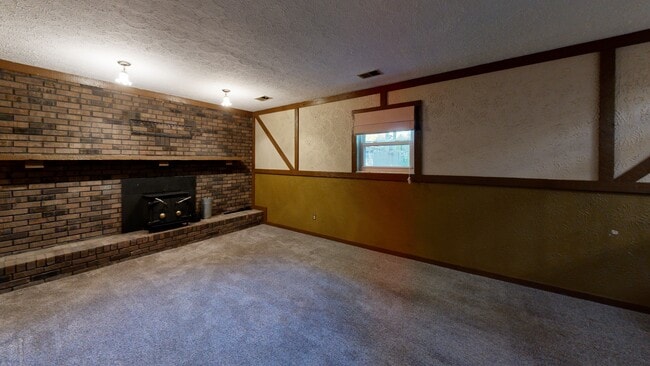
705 Woodcreek Ct Greenwood, IN 46142
Frances-Stones Crossing NeighborhoodEstimated payment $1,908/month
Highlights
- Hot Property
- Midcentury Modern Architecture
- Vaulted Ceiling
- North Grove Elementary School Rated A
- Mature Trees
- Wood Flooring
About This Home
Center Grove Schools and Built to Last! What more could you want? Four bedroom home nestled into a quiet sought after neighborhood sits at almost the end of the cul de sac on a large lot. $50K Remodeled kitchen was taken down to the studs! Now you have matching stainless steel appliances, quartz counter tops, custom cabinets with soft close cabinet doors and an island! The home also has a newer HVAC system and a screened in back patio with a ceiling fan. Did we mention TWO driveways? One leads to the heated attached oversized finished garage with cabinets and drop down ladder which leads to attic storage and the other driveway leads to a large fenced in backyard and "Motorcycle Garage/Storage Shed with electrical and overhead door opening on both ends! There are two additional storage sheds and lean-to on the back of the property. Access gates on both sides, rain barrel, gutter guards, garden area with wishing well and more. Come check out your new home, new life, and fantastic neighbors.
Home Details
Home Type
- Single Family
Est. Annual Taxes
- $2,236
Year Built
- Built in 1974
Lot Details
- 0.4 Acre Lot
- Cul-De-Sac
- Mature Trees
Parking
- 2 Car Attached Garage
- Garage Door Opener
Home Design
- Midcentury Modern Architecture
- 3-Story Property
- Block Foundation
- Vinyl Construction Material
Interior Spaces
- 1,828 Sq Ft Home
- Vaulted Ceiling
- Paddle Fans
- 1 Fireplace
- Entrance Foyer
- Combination Kitchen and Dining Room
- Basement
- Sump Pump
Kitchen
- Eat-In Kitchen
- Gas Oven
- Range Hood
- Microwave
- Dishwasher
- Disposal
Flooring
- Wood
- Carpet
- Vinyl Plank
Bedrooms and Bathrooms
- 4 Bedrooms
- Walk-In Closet
Attic
- Attic Access Panel
- Pull Down Stairs to Attic
Outdoor Features
- Screened Patio
- Shed
- Storage Shed
- Rain Barrels or Cisterns
Schools
- Center Grove High School
Utilities
- Forced Air Heating and Cooling System
- Gas Water Heater
Community Details
- No Home Owners Association
- Wood Creek Estates Subdivision
Listing and Financial Details
- Tax Lot 20
- Assessor Parcel Number 410326032038000038
Matterport 3D Tour
Floorplans
Map
Home Values in the Area
Average Home Value in this Area
Tax History
| Year | Tax Paid | Tax Assessment Tax Assessment Total Assessment is a certain percentage of the fair market value that is determined by local assessors to be the total taxable value of land and additions on the property. | Land | Improvement |
|---|---|---|---|---|
| 2025 | $2,236 | $219,700 | $43,600 | $176,100 |
| 2024 | $2,236 | $242,100 | $44,200 | $197,900 |
| 2023 | $2,046 | $228,000 | $44,200 | $183,800 |
| 2022 | $2,098 | $220,200 | $44,200 | $176,000 |
| 2021 | $1,826 | $203,700 | $44,200 | $159,500 |
| 2020 | $1,385 | $168,000 | $41,600 | $126,400 |
| 2019 | $1,390 | $167,500 | $32,000 | $135,500 |
| 2018 | $1,346 | $158,100 | $32,000 | $126,100 |
| 2017 | $1,386 | $168,600 | $32,300 | $136,300 |
| 2016 | $1,243 | $160,100 | $32,300 | $127,800 |
| 2014 | $1,276 | $157,900 | $32,300 | $125,600 |
| 2013 | $1,276 | $149,700 | $30,800 | $118,900 |
Property History
| Date | Event | Price | List to Sale | Price per Sq Ft |
|---|---|---|---|---|
| 10/25/2025 10/25/25 | For Sale | $329,000 | -- | $180 / Sq Ft |
About the Listing Agent

Hi, thanks for visiting my site! I look forward to helping you achieve your real estate goals.
My passion is helping people change their lives and one way to do that is to help you secure that dream home!
Contact me and let's get started now!
Devina Cagle | Real Estate Broker | 317.800.9367 | HomesbyDevina@gmail.com | https://DevinaCagle.IndyHouseAndHome.com
Devina's Other Listings
Source: MIBOR Broker Listing Cooperative®
MLS Number: 22069965
APN: 41-03-26-032-038.000-038
- 768 Leisure Ln
- 3975 Creekwood Dr
- 817 N Peterman Rd
- 4091 Rockingchair Rd
- 4071 Primrose Path
- 3962 Kristi Way
- 810 Ramblin Rd
- 970 Lincoln Park Dr W
- 601 Shady Ln
- 1048 Waterford Dr
- 1260 Lincoln Park Blvd
- 827 Sable Ridge Dr
- 4245 W County Line Rd
- 4288 Silver Hill Dr
- 344 Hillendale Dr
- 8740 Royal Meadow Dr
- 1348 W County Line Rd
- 8622 Bishops Ln
- 1646 Foxmere Blvd
- 361 Country Woods Dr
- 323 Hillendale Dr
- 4343 W Fairview Rd
- 4059 Restin Ct
- 8538 Gandy Ct Unit ID1303751P
- 1563 Stonehedge Ct
- 613 Covered Bridge Rd
- 412 E County Line Rd
- 720 Buffalo Run Dr
- 540 Buffalo Run Dr
- 164 Westridge Blvd
- 4950 Aquaduct Dr
- 1613 Library Blvd
- 1625 Pinecone Ln E
- 86 Easton Point Way
- 804 Moss Oak Ct
- 4327 Mahogany Dr
- 1224 Stradford Ct
- 371 S Hendricks Dr
- 4630 Welton St
- 4669 Driftwood Ln





