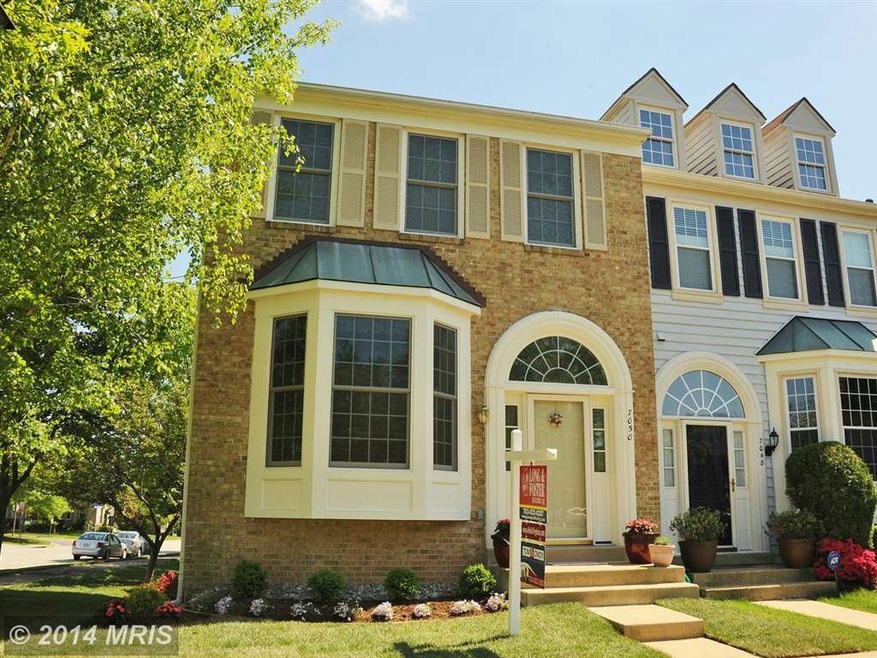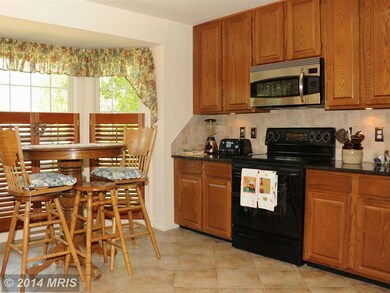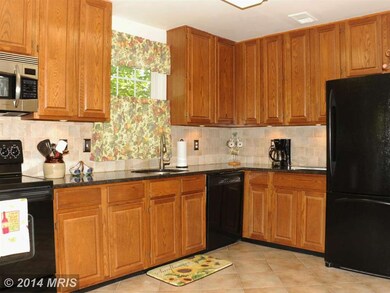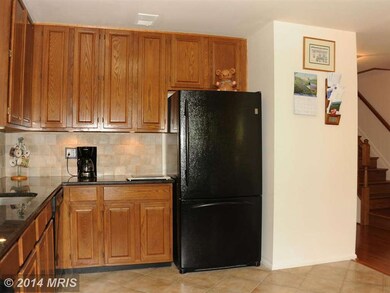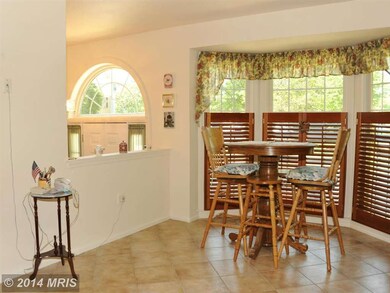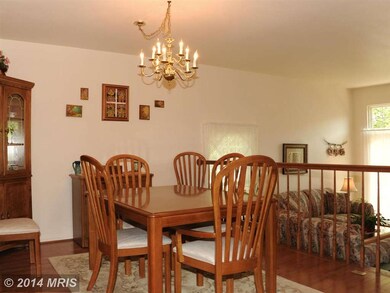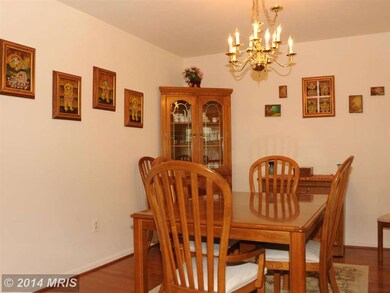
7050 Darby Towne Ct Alexandria, VA 22315
Highlights
- Fitness Center
- Colonial Architecture
- Deck
- Open Floorplan
- Community Lake
- Cathedral Ceiling
About This Home
As of July 2017Walk to the Town Center from this beautiful end unit TH w/upgrades galore! Eat-in kit w/granite counters, tasteful tile backsplash & flooring, gleaming hardwood floors , windows & French door by Renewal by Anderson,fresh paint & new carpet, newer roof, HVAC & water heater, walk-out lower level rec room w/fireplace, full bath + bonus room. Master w/vaulted ceiling. Great deck & lush landscaping.
Last Agent to Sell the Property
Long & Foster Real Estate, Inc. License #0225136582 Listed on: 05/14/2014

Townhouse Details
Home Type
- Townhome
Est. Annual Taxes
- $4,563
Year Built
- Built in 1989
Lot Details
- 2,325 Sq Ft Lot
- 1 Common Wall
- Landscaped
- Property is in very good condition
HOA Fees
- $95 Monthly HOA Fees
Parking
- 2 Assigned Parking Spaces
Home Design
- Colonial Architecture
- Brick Front
Interior Spaces
- 2,424 Sq Ft Home
- Property has 3 Levels
- Open Floorplan
- Cathedral Ceiling
- Ceiling Fan
- Skylights
- 1 Fireplace
- Bay Window
- Living Room
- Dining Room
- Den
- Game Room
- Wood Flooring
Kitchen
- Eat-In Kitchen
- Stove
- Microwave
- Dishwasher
- Upgraded Countertops
- Disposal
Bedrooms and Bathrooms
- 3 Bedrooms
- En-Suite Primary Bedroom
- En-Suite Bathroom
- 3.5 Bathrooms
Laundry
- Dryer
- Washer
Finished Basement
- Walk-Out Basement
- Connecting Stairway
- Rear Basement Entry
Outdoor Features
- Deck
Utilities
- Forced Air Heating and Cooling System
- Natural Gas Water Heater
Listing and Financial Details
- Tax Lot 114
- Assessor Parcel Number 91-4-9-29-114
Community Details
Overview
- Association fees include common area maintenance, pool(s), snow removal, trash
- Kingstowne Subdivision, Chadwick Floorplan
- The community has rules related to recreational equipment, alterations or architectural changes, no recreational vehicles, boats or trailers
- Community Lake
Amenities
- Picnic Area
- Common Area
- Community Center
- Meeting Room
- Party Room
Recreation
- Tennis Courts
- Community Basketball Court
- Volleyball Courts
- Community Playground
- Fitness Center
- Community Pool
- Jogging Path
Ownership History
Purchase Details
Home Financials for this Owner
Home Financials are based on the most recent Mortgage that was taken out on this home.Purchase Details
Home Financials for this Owner
Home Financials are based on the most recent Mortgage that was taken out on this home.Similar Homes in Alexandria, VA
Home Values in the Area
Average Home Value in this Area
Purchase History
| Date | Type | Sale Price | Title Company |
|---|---|---|---|
| Deed | $495,000 | First American Title | |
| Warranty Deed | $479,950 | -- |
Mortgage History
| Date | Status | Loan Amount | Loan Type |
|---|---|---|---|
| Open | $429,000 | New Conventional | |
| Closed | $445,500 | New Conventional | |
| Previous Owner | $383,950 | VA | |
| Previous Owner | $30,000 | Future Advance Clause Open End Mortgage |
Property History
| Date | Event | Price | Change | Sq Ft Price |
|---|---|---|---|---|
| 07/20/2017 07/20/17 | Sold | $495,000 | 0.0% | $223 / Sq Ft |
| 06/19/2017 06/19/17 | Pending | -- | -- | -- |
| 06/16/2017 06/16/17 | For Sale | $495,000 | +3.1% | $223 / Sq Ft |
| 06/30/2014 06/30/14 | Sold | $479,950 | 0.0% | $198 / Sq Ft |
| 05/19/2014 05/19/14 | Pending | -- | -- | -- |
| 05/14/2014 05/14/14 | For Sale | $479,950 | -- | $198 / Sq Ft |
Tax History Compared to Growth
Tax History
| Year | Tax Paid | Tax Assessment Tax Assessment Total Assessment is a certain percentage of the fair market value that is determined by local assessors to be the total taxable value of land and additions on the property. | Land | Improvement |
|---|---|---|---|---|
| 2024 | $7,434 | $641,680 | $245,000 | $396,680 |
| 2023 | $7,315 | $648,230 | $245,000 | $403,230 |
| 2022 | $6,539 | $571,820 | $200,000 | $371,820 |
| 2021 | $6,499 | $553,770 | $185,000 | $368,770 |
| 2020 | $5,963 | $503,830 | $165,000 | $338,830 |
| 2019 | $5,933 | $501,290 | $163,000 | $338,290 |
| 2018 | $5,558 | $483,280 | $158,000 | $325,280 |
| 2017 | $5,539 | $477,060 | $155,000 | $322,060 |
| 2016 | $5,222 | $450,770 | $145,000 | $305,770 |
| 2015 | $5,031 | $450,770 | $145,000 | $305,770 |
| 2014 | $4,746 | $426,220 | $140,000 | $286,220 |
Agents Affiliated with this Home
-
K
Seller's Agent in 2017
Krystal Walker
KW United
-

Buyer's Agent in 2017
Omayma Abutaleb
Long & Foster
(202) 359-1134
18 Total Sales
-

Seller's Agent in 2014
Cindy Schneider
Long & Foster
(703) 822-0207
108 in this area
641 Total Sales
-

Buyer's Agent in 2014
William Davenport
Coldwell Banker (NRT-Southeast-MidAtlantic)
(571) 358-7244
18 Total Sales
Map
Source: Bright MLS
MLS Number: 1002997318
APN: 0914-09290114
- 7212 Lensfield Ct
- 7228 Lensfield Ct
- 7044 Fieldhurst Ct
- 7005 Bentley Mill Place
- 7023 Ashleigh Manor Ct
- 6949 Banchory Ct
- 6019 Bingley Rd
- 5966 Wescott Hills Way
- 7415 Duddington Dr
- 7000 Gatton Square
- 6154 Joust Ln
- 7013 Birkenhead Place Unit F
- 7016 Clifton Knoll Ct
- 7219 Wickford Dr
- 6012 Alexander Ave
- 7462 Towchester Ct
- 7471 Towchester Ct
- 5308 Admiralty Ct
- 6005 Southward Way
- 7520 Amesbury Ct
