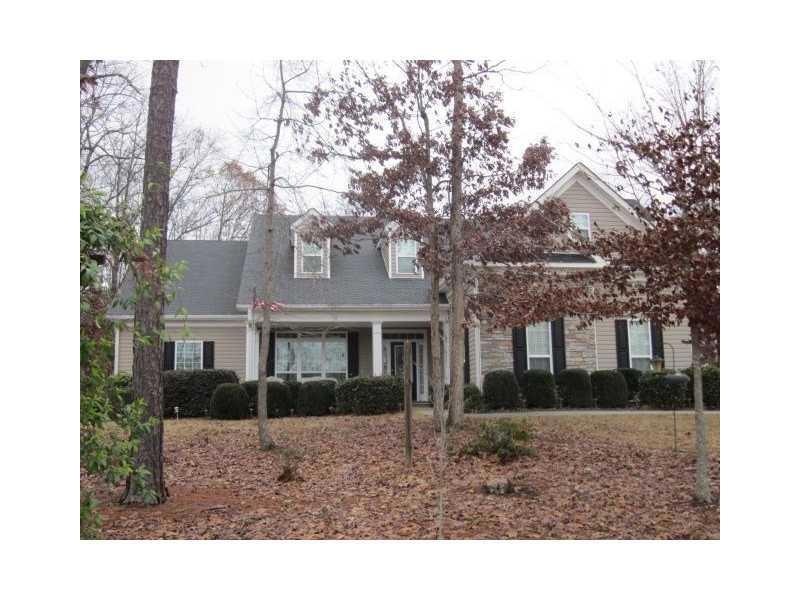
$425,000
- 5 Beds
- 3 Baths
- 3,953 Sq Ft
- 7025 Fletcher Dr
- Winston, GA
NEWLY RENOVATED RANCH ON A FULL FINISHED BASEMENT! Over 3,800 Sq. Ft. This stunning 5 plus bedroom, master on the main 3-full bath home, is a true gem. New wall and trim color allows the perfect blend of modern elegance and rural charm, this property offers a lifestyle that's both comfortable and stylish. This home boasts four generously sized bedrooms, providing plenty of room for the entire
Michael Harris Virtual Properties Realty.com
