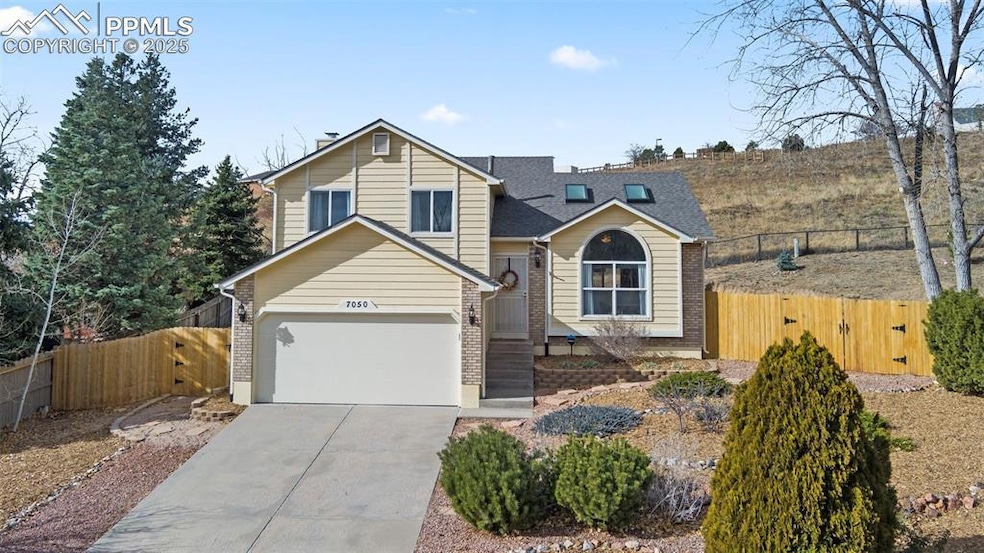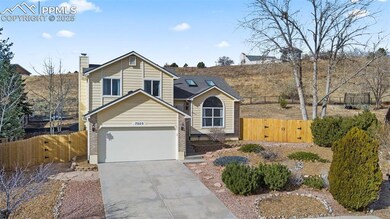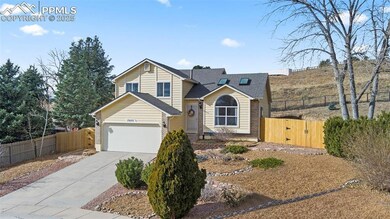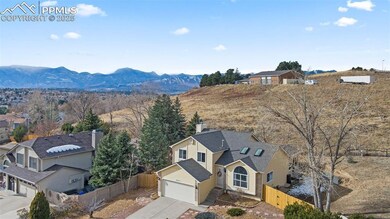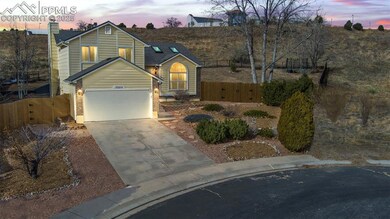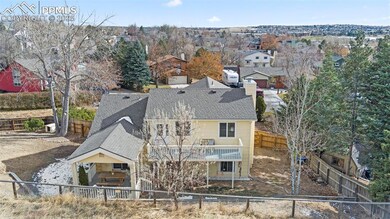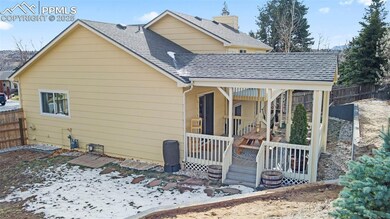
7050 Hazelwood Ln Colorado Springs, CO 80918
Briargate NeighborhoodHighlights
- Views of Pikes Peak
- Deck
- 2 Car Attached Garage
- Pioneer Elementary School Rated A-
- Cul-De-Sac
- Open Space
About This Home
As of January 2025a charming single-family home that beautifully combines functionality with timeless appeal. Situated on a generously sized 0.28-acre lot, this property boasts an inviting curb appeal with mature trees and well-maintained landscaping.
The residence offers a comfortable 2,069 square feet of living space, thoughtfully designed to maximize both utility and style. It features four spacious bedrooms and three well-appointed bathrooms, making it ideal for families or those who love to entertain.
Step inside to find a warm and welcoming interior with an open-concept layout that enhances natural light flow throughout the home. The living areas feature tasteful finishes, including plush carpeting, hardwood flooring, and large windows that frame picturesque views of the surrounding neighborhood.
The kitchen is a true heart of the home, complete with modern appliances, ample cabinetry, and a convenient breakfast bar for casual dining. Adjacent to the kitchen, the dining area opens seamlessly to a private backyard, perfect for al fresco meals or enjoying Colorado's beautiful weather.
The backyard is a serene retreat, offering a combination of grassy areas and paved sections, ideal for play, gardening, or hosting gatherings. A patio provides the perfect space for outdoor furniture, while the surrounding trees add shade and privacy.
Additional features include an attached two-car garage, a cozy fireplace in the living room, and a primary suite with an en-suite bathroom for added comfort. The home's thoughtful design and serene surroundings make it a standout property in the desirable Woodland Hills Village neighborhood.
Last Agent to Sell the Property
Sellstate Altitude Realty Brokerage Phone: 303-916-1377 Listed on: 01/07/2025

Last Buyer's Agent
Non Member
Non Member
Home Details
Home Type
- Single Family
Est. Annual Taxes
- $1,145
Year Built
- Built in 1991
Lot Details
- 0.28 Acre Lot
- Open Space
- Cul-De-Sac
- Back Yard Fenced
- Landscaped
Parking
- 2 Car Attached Garage
- Driveway
Home Design
- Shingle Roof
- Wood Siding
Interior Spaces
- 2,108 Sq Ft Home
- 4-Story Property
- Views of Pikes Peak
Kitchen
- Self-Cleaning Oven
- Microwave
- Dishwasher
- Disposal
Flooring
- Carpet
- Vinyl Plank
Bedrooms and Bathrooms
- 4 Bedrooms
- 3 Full Bathrooms
Laundry
- Dryer
- Washer
Basement
- Basement Fills Entire Space Under The House
- Laundry in Basement
Utilities
- Forced Air Heating and Cooling System
- 220 Volts in Kitchen
Additional Features
- Remote Devices
- Deck
Ownership History
Purchase Details
Home Financials for this Owner
Home Financials are based on the most recent Mortgage that was taken out on this home.Purchase Details
Home Financials for this Owner
Home Financials are based on the most recent Mortgage that was taken out on this home.Purchase Details
Home Financials for this Owner
Home Financials are based on the most recent Mortgage that was taken out on this home.Purchase Details
Home Financials for this Owner
Home Financials are based on the most recent Mortgage that was taken out on this home.Purchase Details
Home Financials for this Owner
Home Financials are based on the most recent Mortgage that was taken out on this home.Purchase Details
Home Financials for this Owner
Home Financials are based on the most recent Mortgage that was taken out on this home.Purchase Details
Purchase Details
Purchase Details
Similar Homes in Colorado Springs, CO
Home Values in the Area
Average Home Value in this Area
Purchase History
| Date | Type | Sale Price | Title Company |
|---|---|---|---|
| Warranty Deed | $385,000 | Empire Title Co Springs Llc | |
| Warranty Deed | $215,000 | Land Title Guarantee Company | |
| Interfamily Deed Transfer | -- | Title Source Inc | |
| Warranty Deed | $175,000 | First American Heritage Titl | |
| Warranty Deed | $149,900 | Security Title | |
| Warranty Deed | $113,500 | -- | |
| Deed | $92,300 | -- | |
| Deed | $48,000 | -- | |
| Deed | -- | -- |
Mortgage History
| Date | Status | Loan Amount | Loan Type |
|---|---|---|---|
| Open | $75,000 | Credit Line Revolving | |
| Open | $393,855 | VA | |
| Previous Owner | $179,650 | VA | |
| Previous Owner | $219,600 | VA | |
| Previous Owner | $162,000 | New Conventional | |
| Previous Owner | $128,693 | Fannie Mae Freddie Mac | |
| Previous Owner | $140,000 | No Value Available | |
| Previous Owner | $156,978 | VA | |
| Previous Owner | $152,898 | VA | |
| Previous Owner | $100,000 | No Value Available |
Property History
| Date | Event | Price | Change | Sq Ft Price |
|---|---|---|---|---|
| 01/27/2025 01/27/25 | Sold | $477,500 | +0.5% | $227 / Sq Ft |
| 01/11/2025 01/11/25 | Pending | -- | -- | -- |
| 01/07/2025 01/07/25 | For Sale | $475,000 | -- | $225 / Sq Ft |
Tax History Compared to Growth
Tax History
| Year | Tax Paid | Tax Assessment Tax Assessment Total Assessment is a certain percentage of the fair market value that is determined by local assessors to be the total taxable value of land and additions on the property. | Land | Improvement |
|---|---|---|---|---|
| 2024 | $1,774 | $32,360 | $5,700 | $26,660 |
| 2022 | $1,659 | $23,670 | $5,060 | $18,610 |
| 2021 | $1,836 | $24,350 | $5,210 | $19,140 |
| 2020 | $1,741 | $21,520 | $4,530 | $16,990 |
| 2019 | $1,724 | $21,520 | $4,530 | $16,990 |
| 2018 | $1,457 | $17,890 | $3,810 | $14,080 |
| 2017 | $1,452 | $17,890 | $3,810 | $14,080 |
| 2016 | $1,381 | $17,000 | $3,940 | $13,060 |
| 2015 | $1,379 | $17,000 | $3,940 | $13,060 |
| 2014 | $1,277 | $15,740 | $3,890 | $11,850 |
Agents Affiliated with this Home
-
Jessica Howard
J
Seller's Agent in 2025
Jessica Howard
Sellstate Altitude Realty
(719) 651-0993
1 in this area
2 Total Sales
-
Jodie Hemphill

Seller Co-Listing Agent in 2025
Jodie Hemphill
Sellstate Altitude Realty
(719) 209-5009
1 in this area
23 Total Sales
-
N
Buyer's Agent in 2025
Non Member
Non Member
Map
Source: Pikes Peak REALTOR® Services
MLS Number: 6470047
APN: 63101-07-024
- 7270 Churchwood Cir
- 3710 Cranswood Way
- 6930 Nettlewood Place
- 7735 Churchwood Cir
- 3870 Chinawood Ct
- 7020 Cotton Dr
- 7294 Clove Hitch Heights
- 7288 Clove Hitch Heights
- 7282 Clove Hitch Heights
- 7287 Incline View
- 7279 Incline View
- 7276 Clove Hitch Heights
- 7271 Incline View
- 7263 Incline View
- 7264 Clove Hitch Heights
- 7258 Clove Hitch Heights
- 7252 Clove Hitch Heights
- 7634 Lexington Manor Dr
- 7280 Colebrook Ln
- 3831 Smoke Tree Dr
