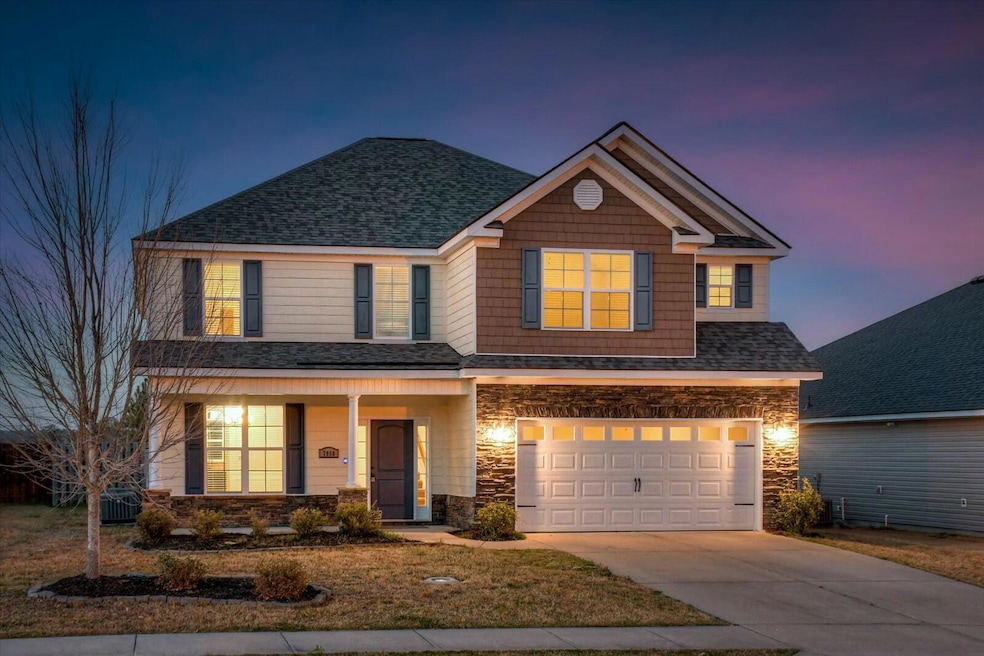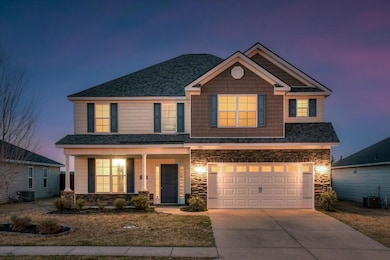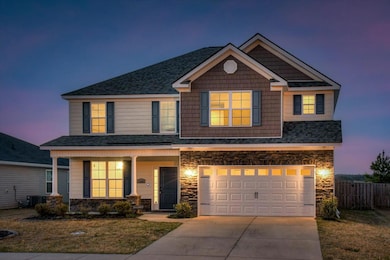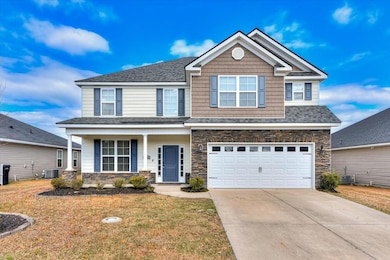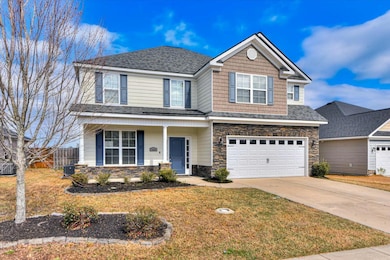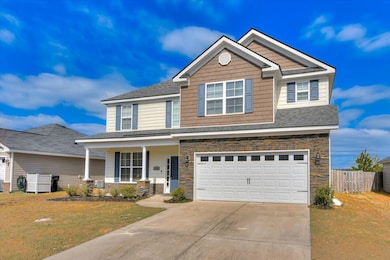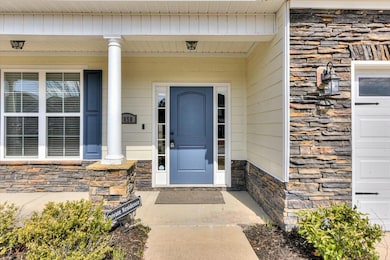7050 Summerton Dr Augusta, GA 30909
Belair NeighborhoodEstimated payment $2,032/month
Highlights
- Newly Painted Property
- Community Pool
- Community Playground
- Johnson Magnet Rated 10
- Patio
- Laundry Room
About This Home
Welcome to this beautifully updated 4-bedroom, 2.5-bathroom home in the highly sought-after Hayne's Station community! With 2,524 sq. ft. of living space, this home offers the perfect blend of modern upgrades and functional design.Step inside to find a freshly painted interior complemented by brand new LVP flooring on the main level. Upstairs, you'll find all four generously sized bedrooms, including a luxurious primary suite with a beautifully tiled shower and massive closet space. The conveniently located upstairs laundry room makes chores a breeze.Additional features include a 2-car garage, and sidewalk-lined streets that enhance the charm of this vibrant community. Enjoy summers at the community pool or take advantage of the prime location--just 5 minutes to Gate 1 or Gate 6 of Ft. Eisenhower!Assume this home at 2.5% and save thousands annually!Don't miss out on this move-in-ready gem. Schedule your showing today!
Home Details
Home Type
- Single Family
Est. Annual Taxes
- $3,142
Year Built
- Built in 2016 | Remodeled
Lot Details
- 9,148 Sq Ft Lot
- Lot Dimensions are 60 x 152.85
- Fenced
HOA Fees
- $28 Monthly HOA Fees
Parking
- 2 Car Garage
Home Design
- Newly Painted Property
- Slab Foundation
- Composition Roof
- Vinyl Siding
- HardiePlank Type
Interior Spaces
- 2,524 Sq Ft Home
- 2-Story Property
- Ceiling Fan
- Blinds
- Living Room with Fireplace
- Pull Down Stairs to Attic
- Laundry Room
Kitchen
- Electric Range
- Built-In Microwave
- Dishwasher
Flooring
- Carpet
- Luxury Vinyl Tile
Bedrooms and Bathrooms
- 4 Bedrooms
- Primary Bedroom Upstairs
Outdoor Features
- Patio
Schools
- Belair K8 Elementary And Middle School
- Westside High School
Utilities
- Forced Air Heating and Cooling System
- Water Heater
- Cable TV Available
Listing and Financial Details
- Assessor Parcel Number 0640084000
Community Details
Overview
- Hayne's Station Subdivision
Recreation
- Community Playground
- Community Pool
Map
Home Values in the Area
Average Home Value in this Area
Tax History
| Year | Tax Paid | Tax Assessment Tax Assessment Total Assessment is a certain percentage of the fair market value that is determined by local assessors to be the total taxable value of land and additions on the property. | Land | Improvement |
|---|---|---|---|---|
| 2024 | $3,784 | $126,480 | $18,200 | $108,280 |
| 2023 | $3,784 | $125,048 | $18,200 | $106,848 |
| 2022 | $3,454 | $109,195 | $18,200 | $90,995 |
| 2021 | $3,164 | $90,080 | $15,800 | $74,280 |
| 2020 | $3,112 | $90,080 | $15,800 | $74,280 |
| 2019 | $3,056 | $82,229 | $15,800 | $66,429 |
| 2018 | $3,078 | $82,229 | $15,800 | $66,429 |
| 2017 | $0 | $46,381 | $15,800 | $30,581 |
Property History
| Date | Event | Price | Change | Sq Ft Price |
|---|---|---|---|---|
| 09/11/2025 09/11/25 | Price Changed | $329,900 | -2.3% | $131 / Sq Ft |
| 08/25/2025 08/25/25 | Price Changed | $337,500 | -0.7% | $134 / Sq Ft |
| 07/10/2025 07/10/25 | Price Changed | $339,900 | -1.4% | $135 / Sq Ft |
| 06/26/2025 06/26/25 | Price Changed | $344,900 | -1.4% | $137 / Sq Ft |
| 04/16/2025 04/16/25 | For Sale | $349,900 | 0.0% | $139 / Sq Ft |
| 04/04/2025 04/04/25 | Pending | -- | -- | -- |
| 02/26/2025 02/26/25 | For Sale | $349,900 | +40.0% | $139 / Sq Ft |
| 02/18/2020 02/18/20 | Sold | $249,900 | +2.0% | $99 / Sq Ft |
| 01/16/2020 01/16/20 | Pending | -- | -- | -- |
| 01/13/2020 01/13/20 | For Sale | $244,900 | +11.8% | $97 / Sq Ft |
| 03/16/2017 03/16/17 | Sold | $219,000 | +3.4% | $89 / Sq Ft |
| 12/30/2016 12/30/16 | Pending | -- | -- | -- |
| 11/01/2016 11/01/16 | For Sale | $211,900 | -- | $86 / Sq Ft |
Purchase History
| Date | Type | Sale Price | Title Company |
|---|---|---|---|
| Warranty Deed | $305,000 | -- | |
| Warranty Deed | $249,900 | -- | |
| Warranty Deed | $219,000 | -- | |
| Warranty Deed | $36,900 | -- |
Mortgage History
| Date | Status | Loan Amount | Loan Type |
|---|---|---|---|
| Open | $247,416 | VA | |
| Previous Owner | $255,647 | VA | |
| Previous Owner | $223,708 | No Value Available |
Source: REALTORS® of Greater Augusta
MLS Number: 538746
APN: 0640084000
- 4020 Pullman Cir
- 993 Hay Meadow Dr
- 5301 Copse Dr
- 1293 Elbron Dr
- 1212 Elbron Dr
- 1224 Elbron Dr
- 1064 Rosland Cir
- 1146 Sims Dr
- 1257 Elbron Dr
- 1261 Elbron Dr
- 2767 Huntcliffe Dr
- 996 Mulford Loop
- 818 Goodale Dr
- 624 Lampart Dr
- 1277 Elbron Dr
- 1281 Elbron Dr
- 3216 Waverly Ln
- 1036 Mulford Loop
- 3113 Theodore St
- 2789 Huntcliffe Dr
- 5388 Copse Dr
- 4124 Pullman Cir
- 925 Hay Meadow Dr
- 3020 Ashley Loop
- 5310 Copse Dr
- 430 Furlough Dr
- 879 Goodale Dr
- 822 Goodale Dr
- 729 Goodale Dr
- 3113 Theodore St
- 2793 Huntcliffe Dr
- 380 Stablebridge Dr
- 2622 Serenity Ln
- 3255 Colonel Ct
- 3887 Barrett St
- 2289 Belair Spg Rd
- 1400 Pointe Grand Dr
- 1196 Bison Way
- 647 Butler Springs Cir
- 1802 Honeysuckle Way
