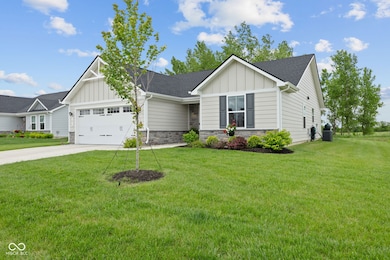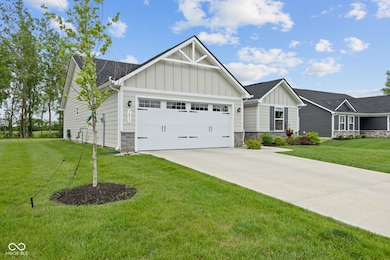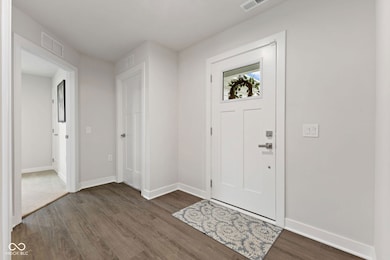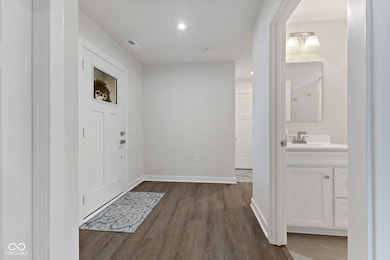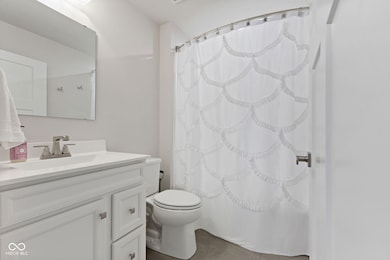
Highlights
- Golf Course Community
- Home Energy Rating Service (HERS) Rated Property
- Neighborhood Views
- Home fronts a pond
- Ranch Style House
- 2 Car Attached Garage
About This Home
As of September 2025Back on the market due to Buyer loosing their financing. Welcome to this beautifully upgraded move-in ready ranch that sits on a golf course lot. This ranch home features an open-concept layout with thoughtful design and high-end finishes throughout. The kitchen boasts upgraded soft-close cabinetry with pull-out shelving, a center island, and all appliances included-perfect for everyday use or entertaining. The home is enhanced with ceramic tile flooring in both bathrooms and the laundry room, a custom-tiled walk-in shower in the owner's suite, and built-in shelving in the primary closet for added convenience. Modern tech upgrades include a tankless on-demand gas water heater, WiFi-enabled Ecobee thermostat, and a WiFi-compatible garage door opener. Step outside to a 14x10 covered back patio that overlooks the golf course-ideal for relaxing with your morning coffee or hosting evening gatherings. The finished 2-car garage adds extra utility, and all major appliances stay, including the washer and dryer. As part of the Heartland Crossing community, residents enjoy access to two swimming pools, walking trails, parks, basketball and tennis courts, and a clubhouse with an on-site golf course. HOA-provided lawn care and snow removal make for easy, low-maintenance living. This home blends comfort, style, and functionality-don't miss your chance to own this exceptional ranch in Camby, Indiana!
Last Agent to Sell the Property
Daniels Real Estate License #RB18000528 Listed on: 05/28/2025
Home Details
Home Type
- Single Family
Est. Annual Taxes
- $926
Year Built
- Built in 2023
Lot Details
- 0.27 Acre Lot
- Home fronts a pond
- Rural Setting
HOA Fees
- $31 Monthly HOA Fees
Parking
- 2 Car Attached Garage
Home Design
- Ranch Style House
- Slab Foundation
- Stone
Interior Spaces
- 1,340 Sq Ft Home
- Entrance Foyer
- Combination Kitchen and Dining Room
- Neighborhood Views
- Attic Access Panel
- Fire and Smoke Detector
Kitchen
- Breakfast Bar
- Electric Oven
- Built-In Microwave
- Dishwasher
- Disposal
Bedrooms and Bathrooms
- 3 Bedrooms
- Walk-In Closet
- 2 Full Bathrooms
Laundry
- Laundry Room
- Dryer
- Washer
Schools
- Paul Hadley Middle School
- Mooresville High School
Additional Features
- Home Energy Rating Service (HERS) Rated Property
- Forced Air Heating and Cooling System
Listing and Financial Details
- Tax Lot 261
- Assessor Parcel Number 550227130011000015
Community Details
Overview
- Association fees include irrigation, lawncare, ground maintenance, parkplayground, management, snow removal, tennis court(s), walking trails
- The Enclave Subdivision
- Property managed by Heartland Crossing HOA
Recreation
- Golf Course Community
Ownership History
Purchase Details
Similar Homes in the area
Home Values in the Area
Average Home Value in this Area
Purchase History
| Date | Type | Sale Price | Title Company |
|---|---|---|---|
| Deed | $83,018 | Nvr Title Agency, Llc |
Property History
| Date | Event | Price | Change | Sq Ft Price |
|---|---|---|---|---|
| 09/02/2025 09/02/25 | Sold | $300,000 | -6.2% | $224 / Sq Ft |
| 08/04/2025 08/04/25 | Pending | -- | -- | -- |
| 07/21/2025 07/21/25 | For Sale | $319,900 | 0.0% | $239 / Sq Ft |
| 06/11/2025 06/11/25 | Pending | -- | -- | -- |
| 05/28/2025 05/28/25 | For Sale | $319,900 | -- | $239 / Sq Ft |
Tax History Compared to Growth
Tax History
| Year | Tax Paid | Tax Assessment Tax Assessment Total Assessment is a certain percentage of the fair market value that is determined by local assessors to be the total taxable value of land and additions on the property. | Land | Improvement |
|---|---|---|---|---|
| 2024 | $926 | $196,800 | $82,800 | $114,000 |
| 2023 | $5 | $500 | $500 | $0 |
Agents Affiliated with this Home
-
Sean Daniels

Seller's Agent in 2025
Sean Daniels
Daniels Real Estate
(317) 371-0060
4 in this area
362 Total Sales
-
Steven Sherwood

Buyer's Agent in 2025
Steven Sherwood
Key Realty Indiana
(317) 220-3956
5 Total Sales
Map
Source: MIBOR Broker Listing Cooperative®
MLS Number: 22041394
APN: 55-02-27-130-011.000-015
- 13817 N Kennard Way
- 13829 N Kennard Way
- 13814 N Kennard Way
- 13844 N Cardonia Dr
- Dominica Spring Plan at Heartland Crossing - The Ranches
- Grand Cayman Plan at Heartland Crossing - The Ranches
- Eden Cay Plan at Heartland Crossing - The Ranches
- Grand Bahama Plan at Heartland Crossing - The Ranches
- 7111 E Rising Sun Cir N
- 7171 E Rising Sun Cir S
- Stamford Plan at Parks at Decatur
- Bellamy Plan at Parks at Decatur
- Freeport Plan at Parks at Decatur
- Holcombe Plan at Parks at Decatur
- Chatham Plan at Parks at Decatur
- Henley Plan at Parks at Decatur
- 13820 N Honey Creek Dr
- 7549 Big Bend Blvd
- 7533 Big Bend Blvd
- 7525 Big Bend Blvd

