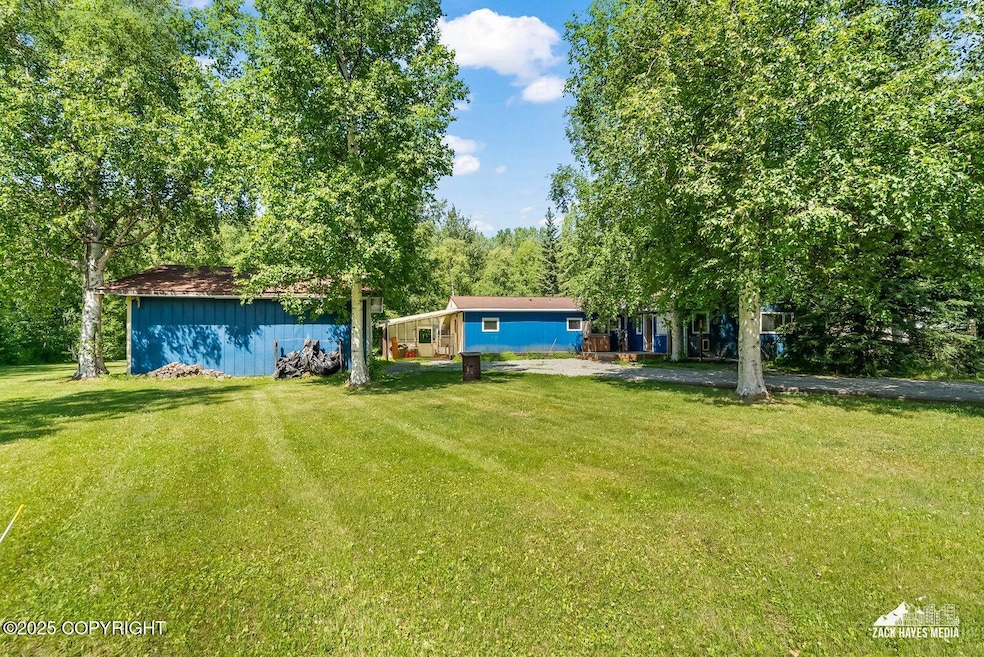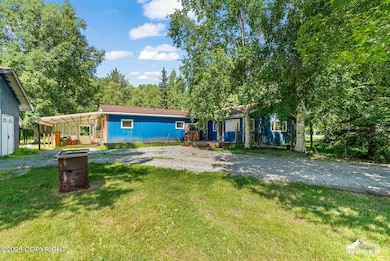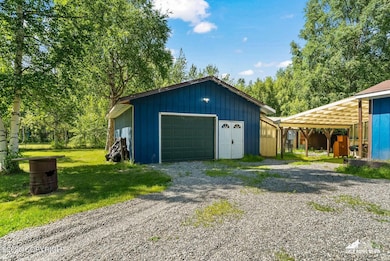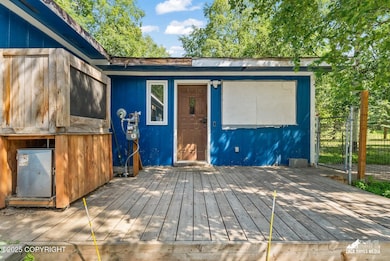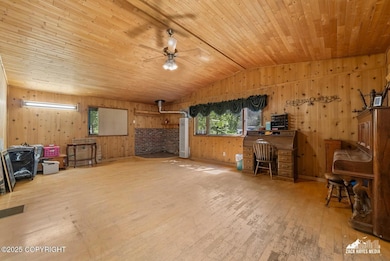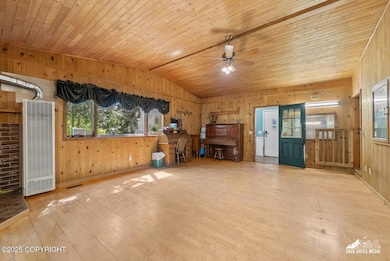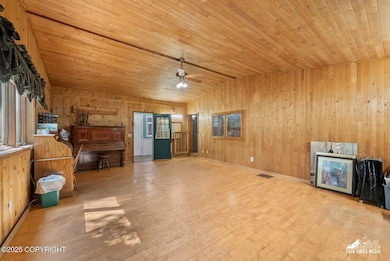7051 E Lower Mesa Dr Palmer, AK 99645
Gateway NeighborhoodEstimated payment $1,932/month
Highlights
- Horses Allowed On Property
- Deck
- Mud Room
- 2.25 Acre Lot
- Wood Flooring
- Views
About This Home
This 2.25-acre property offers stunning mountain views, excellent southern exposure, and a prime location ideal for both comfort and convenience. All utilities including water, gas, electric and septic -- are already in place. The property features a 3-bedroom, 1.5-bath mobile home with a spacious living area and an attached heated workshop, perfect for crafting, hobbies, home office and so much so much more. Featuring a gas cooktop, hardwood floors, in house laundry and new brand new furnace installed in February. A large garage, greenhouse, garden beds and additional shop space offer endless potential for gardening and storage. Located just minutes from Mat-su Regional Hospital and with easy access to Trunk Rd and the Parks Hwy, this property is perfect for commuters seeking a peaceful retreat without sacrificing accessibility. With its blend of functionality, natural beauty, and location, this is a rare opportunity you won't want to miss. Welcome home to 7051 E Lower Mesa Rd.
Property Details
Home Type
- Mobile/Manufactured
Est. Annual Taxes
- $1,580
Year Built
- Built in 1971
Parking
- 2 Car Garage
- 1 Carport Space
Home Design
- Shingle Roof
- Composition Roof
- Asphalt Roof
Interior Spaces
- 1,084 Sq Ft Home
- Ceiling Fan
- Mud Room
- Fire and Smoke Detector
- Washer and Dryer
- Property Views
Kitchen
- Oven or Range
- <<builtInMicrowave>>
- Dishwasher
- Trash Compactor
- Disposal
Flooring
- Wood
- Laminate
Bedrooms and Bathrooms
- 3 Bedrooms
Schools
- Cottonwood Creek Elementary School
- Colony Middle School
- Colony High School
Utilities
- Forced Air Heating System
- Private Water Source
- Well
- Septic Tank
Additional Features
- Deck
- 2.25 Acre Lot
- Horses Allowed On Property
- Mobile Home Make is Husky HS
Map
Home Values in the Area
Average Home Value in this Area
Tax History
| Year | Tax Paid | Tax Assessment Tax Assessment Total Assessment is a certain percentage of the fair market value that is determined by local assessors to be the total taxable value of land and additions on the property. | Land | Improvement |
|---|---|---|---|---|
| 2025 | -- | $126,900 | $44,000 | $82,900 |
| 2024 | -- | $121,500 | $44,000 | $77,500 |
| 2023 | $0 | $120,600 | $44,000 | $76,600 |
| 2022 | $0 | $118,500 | $44,000 | $74,500 |
| 2021 | $0 | $115,500 | $44,000 | $71,500 |
| 2020 | $0 | $115,600 | $44,000 | $71,600 |
| 2019 | $0 | $114,500 | $44,000 | $70,500 |
| 2018 | $0 | $112,500 | $44,000 | $68,500 |
| 2017 | $0 | $115,400 | $44,000 | $71,400 |
| 2016 | $0 | $115,500 | $44,000 | $71,500 |
| 2015 | -- | $112,600 | $41,000 | $71,600 |
| 2014 | -- | $110,800 | $38,000 | $72,800 |
Property History
| Date | Event | Price | Change | Sq Ft Price |
|---|---|---|---|---|
| 07/03/2025 07/03/25 | For Sale | $325,000 | -- | -- |
Purchase History
| Date | Type | Sale Price | Title Company |
|---|---|---|---|
| Interfamily Deed Transfer | -- | None Available | |
| Warranty Deed | -- | -- |
Mortgage History
| Date | Status | Loan Amount | Loan Type |
|---|---|---|---|
| Open | $114,000 | Seller Take Back |
Source: Alaska Multiple Listing Service
MLS Number: 25-8340
APN: 6412B06L010
- 6801 E Upper Mesa Dr
- 2163 S Skyward View Cir
- 2189 S Skyward View Cir
- 2154 S Sanctuary Dr
- 2272 S Skyward View Cir
- 6675 E Gateway Dr
- 7550 E Fireweed Rd
- 2164 S Skyward View Cir
- 2222 S Sanctuary Dr
- 2320 S Skyward View Cir
- 2317 S Skyward View Cir
- 6730 E Exquisite Dr
- 2369 S Skyward View Cir
- 2445 S Sanctuary Dr
- 2176 S Sanctuary Dr
- L3 B1 S Star View Dr
- 6779 E Preservation Dr
- 6528 E Exquisite Dr
- L18 B7 E Preservation Dr
- 6812 E Preservation Dr
- 8500 E Cottrell-Campus Dr Unit 8502 E Cottrell Campus Dr
- 1630 N Winding Brook Loop Unit B
- 680 N Luke St Unit 10
- 680 N Luke St Unit 8
- 1205 N Golden Hills Dr
- 2139 Michelle Christine Place Unit 1
- 2231 N Northway Ln Unit B
- 2231 N Northway Ln Unit A
- 4004 E Steven Dr Unit 4
- 8790 E Central Park Cir Unit 8802
- 7650 E Ashmore Ave Unit 1
- 9790 E Trennie Loop Unit 1
- 10045 E Trennie Loop Unit 1
- 5875 E Alder Cir
- 3235 E Cottle Loop
- 5645 E Bogard Rd Unit 11
- 5701 E Beaver Ave Unit A
- 5945 E Porcupine Ave Unit 2
- 2651 E Quiet Cir Unit A6
- 2651 E Quiet Cir Unit A4
