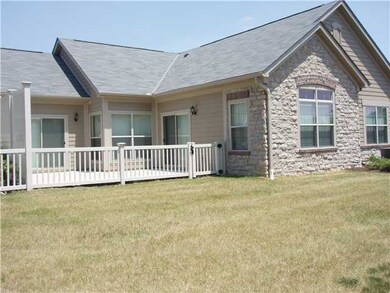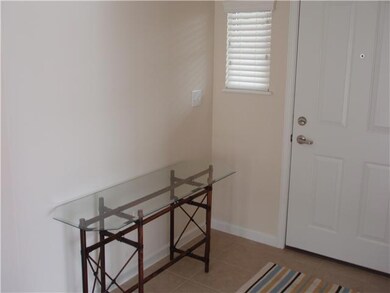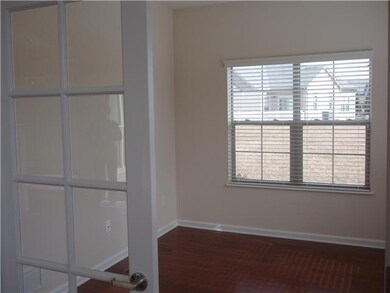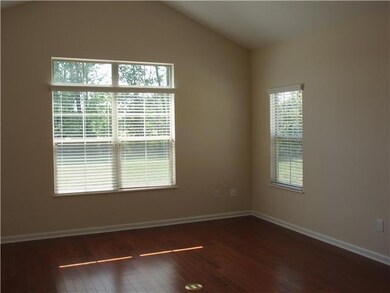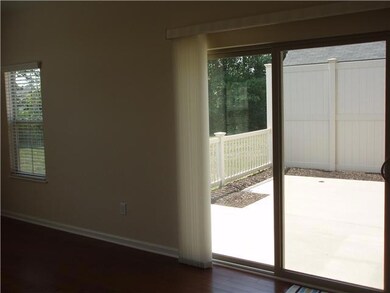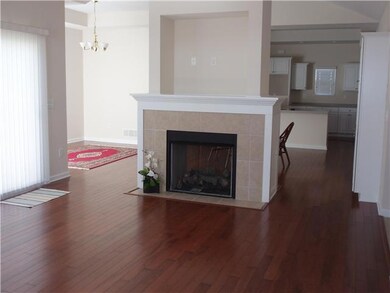
7051 Falls View Cir Unit 7051 Bldg 7 Delaware, OH 43015
Liberty-Deleware Co NeighborhoodEstimated Value: $378,452 - $434,000
Highlights
- Water Views
- Fitness Center
- Clubhouse
- Heritage Elementary School Rated A
- Newly Remodeled
- Ranch Style House
About This Home
As of September 2013Back on market after sale contingency fell thru. Never occupied & $24K below orig price,end-unit Ducal w/ctyd & priv fence; huge grnspce front & back,tree line in back. Vltd ceilings in Grt Rm & Mstr bdrm. Kitchen opens to Hearth Rm warmed by two-sided gas fplc with niches over ea side (Grt Rm too!) for a flat-scrn TV. Add a huge islnd w/corian cntrs & you're set to enjoy your guests! Manuf hdwd flrs (except cptd bdrms); mstr bath w/walk-in shower & skylight tunnel. MUST SEE!
Last Agent to Sell the Property
Patricia McCoy
Keller Williams Consultants Listed on: 02/20/2012
Last Buyer's Agent
Patricia McCoy
Keller Williams Consultants Listed on: 02/20/2012
Property Details
Home Type
- Condominium
Est. Annual Taxes
- $4,649
Year Built
- Built in 2010 | Newly Remodeled
Lot Details
- End Unit
- 1 Common Wall
- Fenced Yard
HOA Fees
- $210 Monthly HOA Fees
Home Design
- Ranch Style House
- Slab Foundation
- Vinyl Siding
- Stone Exterior Construction
Interior Spaces
- 1,806 Sq Ft Home
- Gas Log Fireplace
- Insulated Windows
- Great Room
- Water Views
- Laundry on main level
Kitchen
- Gas Range
- Microwave
- Dishwasher
Bedrooms and Bathrooms
- 2 Main Level Bedrooms
- 2 Full Bathrooms
Parking
- Attached Garage
- Shared Driveway
Outdoor Features
- Patio
Utilities
- Forced Air Heating and Cooling System
- Heating System Uses Gas
Listing and Financial Details
- Assessor Parcel Number 31823002005573
Community Details
Recreation
- Fitness Center
- Community Pool
- Bike Trail
Additional Features
- Clubhouse
Ownership History
Purchase Details
Home Financials for this Owner
Home Financials are based on the most recent Mortgage that was taken out on this home.Purchase Details
Home Financials for this Owner
Home Financials are based on the most recent Mortgage that was taken out on this home.Purchase Details
Purchase Details
Similar Homes in Delaware, OH
Home Values in the Area
Average Home Value in this Area
Purchase History
| Date | Buyer | Sale Price | Title Company |
|---|---|---|---|
| Osborn Carol E | $237,500 | Ticor Title Agency | |
| Erjavec John F | $75,833 | Title First Box | |
| Gonot Robert T | $253,000 | Talon Title |
Mortgage History
| Date | Status | Borrower | Loan Amount |
|---|---|---|---|
| Open | Osborn Carol E | $167,500 | |
| Closed | Osborn Carol E | $190,000 | |
| Previous Owner | Erjavec John F | $157,150 |
Property History
| Date | Event | Price | Change | Sq Ft Price |
|---|---|---|---|---|
| 09/12/2013 09/12/13 | Sold | $227,500 | -1.0% | $126 / Sq Ft |
| 08/13/2013 08/13/13 | Pending | -- | -- | -- |
| 02/19/2012 02/19/12 | For Sale | $229,900 | -- | $127 / Sq Ft |
Tax History Compared to Growth
Tax History
| Year | Tax Paid | Tax Assessment Tax Assessment Total Assessment is a certain percentage of the fair market value that is determined by local assessors to be the total taxable value of land and additions on the property. | Land | Improvement |
|---|---|---|---|---|
| 2024 | $6,068 | $109,940 | $20,300 | $89,640 |
| 2023 | $6,089 | $109,940 | $20,300 | $89,640 |
| 2022 | $6,332 | $93,000 | $15,750 | $77,250 |
| 2021 | $6,368 | $93,000 | $15,750 | $77,250 |
| 2020 | $6,398 | $93,000 | $15,750 | $77,250 |
| 2019 | $5,387 | $81,200 | $15,750 | $65,450 |
| 2018 | $5,409 | $81,200 | $15,750 | $65,450 |
| 2017 | $5,377 | $79,800 | $14,000 | $65,800 |
| 2016 | $5,686 | $79,800 | $14,000 | $65,800 |
| 2015 | $5,190 | $79,800 | $14,000 | $65,800 |
| 2014 | -- | $79,800 | $14,000 | $65,800 |
| 2013 | $5,079 | $84,000 | $14,000 | $70,000 |
Agents Affiliated with this Home
-
P
Seller's Agent in 2013
Patricia McCoy
Keller Williams Consultants
Map
Source: Columbus and Central Ohio Regional MLS
MLS Number: 212005347
APN: 318-230-02-005-573
- 6973 Falls View Cir Unit 56973
- 243 Parkgate Ct
- 143 Falls Peak Ln Unit 1143
- 357 Morning Mist Ct
- 218 Morning Mist Ct
- 268 Harness Way
- 0 Gooding Blvd Unit LOT D 222032731
- 0 Gooding Blvd Unit LOT B 222032713
- 0 Gooding Blvd Unit LOT A 222032706
- 6871 Columbus Pike
- 5700 Columbus Pike
- 345 Quarter Way
- 7915 Fargo Ln
- 1006 Oldcastle Rd Unit Lot 54
- 1245 Ashlar Ln Unit LOT 30038
- 1254 Fairstone Dr Unit Lot 30035
- 1266 Ashlar Ln Unit LOT 30008
- 1046 Oldcastle Rd Unit Lot 52
- 938 Oldcastle Rd Unit LOT 57
- 1213 Ashlar Ln Unit LOT 30041
- 7051 Falls View Cir Unit 77051
- 7051 Falls View Cir Unit 7051 Bldg 7
- 7085 Falls View Cir Unit 77085
- 7055 Falls View Cir Unit 77055
- 7089 Falls View Cir Unit 87089
- 7093 Falls View Cir Unit 7093
- 7101 Falls View Cir Unit 87101
- 7047 Falls View Cir
- 7023 Falls View Cir Unit 67023
- 7019 Falls View Cir Unit 67019
- 7043 Falls View Cir Unit 67043
- 7097 Falls View Cir Unit 87097
- 7015 Falls View Cir Unit 57015
- 275 Parkgate Ct
- 263 Parkgate Ct
- 291 Parkgate Ct
- 255 Parkgate Ct
- 7133 Falls View Cir Unit 7133
- 303 Parkgate Ct
- 7011 Falls View Cir Unit 57011

