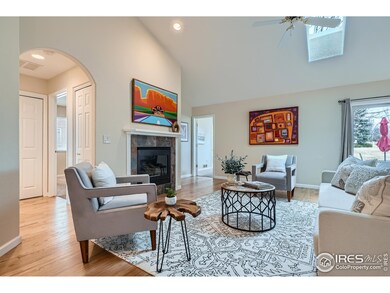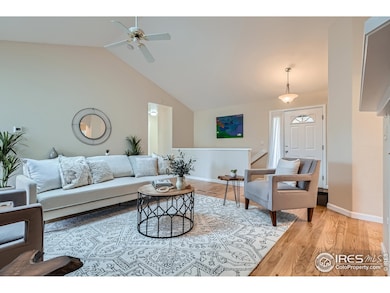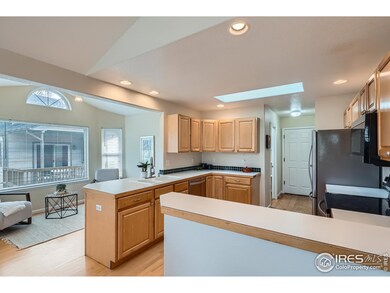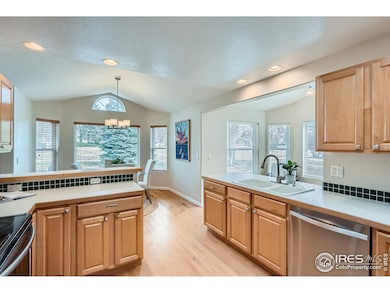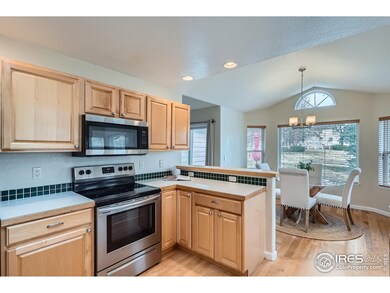
7051 Johnson Cir Niwot, CO 80503
Niwot NeighborhoodHighlights
- Open Floorplan
- Deck
- Cathedral Ceiling
- Niwot Elementary School Rated A
- Property is near a park
- Wood Flooring
About This Home
As of May 2025Johnson Farm in Niwot, Colorado, is a living testament to Boulder County's deep agricultural roots and the pioneering spirit that shaped the region. Established in the early 1900s, this land saw hardworking homesteaders turn open prairie into a thriving farmstead, where wheat, corn, and alfalfa once swayed under the vast colorful Colorado sky. Generations of the Johnson family tended the land, raising livestock and cultivating a way of life that embodied grit, determination, and community. Today you can capture a bit of this essence at 7051 Johnson Circle in Johnson Farm. Rarely available in this community, this home is situated on a quiet circle in Niwot Colorado. The main level has 3 bedrooms, 2 bathrooms, a cozy centerpiece fireplace, vaulted ceilings, a separate dining room and eat-in dining nook or reading room, wood floors and large windows and newer skylights. The fully finished basement has a conforming bedroom, full bathroom and family room, this home offers an easy flow and simple floor plan. This is a well maintained home with many improvements like paint, roofing, air condition and more. This home clean and turn-key but also available for renovations that capture your imagination. With wonderful orientation to the community park from the living area and the back patio and adjacent to a network of scenic trails that cater to your outdoor needs with trails and paths like the Cougar Trail, Hidden Star Trail and Niwot Hills Trail among others. When you wanted a quiet community, this is what you envisioned. When you pictured a simple lifestyle away from the city, this is what came to mind. When you dreamed about a home that was comfortable and easy, this one becomes your reality. A short walk to Downtown Niwot with shopping, coffee, dinner or a concert. Welcome home to 7051 Johnson Circle in Niwot, Colorado, where comfort, style, and community can become yours. Your home search has finally been rewarded. This is, The Sigma Oasis!
Home Details
Home Type
- Single Family
Est. Annual Taxes
- $6,671
Year Built
- Built in 1996
Lot Details
- 7,742 Sq Ft Lot
- Open Space
- Unincorporated Location
- Level Lot
- Sprinkler System
- Property is zoned RR
HOA Fees
- $64 Monthly HOA Fees
Parking
- 2 Car Attached Garage
- Oversized Parking
- Driveway Level
Home Design
- Brick Veneer
- Wood Frame Construction
- Composition Roof
Interior Spaces
- 2,940 Sq Ft Home
- 1-Story Property
- Open Floorplan
- Cathedral Ceiling
- Ceiling Fan
- Gas Fireplace
- Double Pane Windows
- Window Treatments
- Great Room with Fireplace
- Family Room
- Laundry in Basement
Kitchen
- Eat-In Kitchen
- Electric Oven or Range
- Microwave
- Dishwasher
Flooring
- Wood
- Carpet
Bedrooms and Bathrooms
- 4 Bedrooms
- Walk-In Closet
- 3 Full Bathrooms
- Primary bathroom on main floor
- Bathtub and Shower Combination in Primary Bathroom
- Walk-in Shower
Laundry
- Laundry on main level
- Dryer
- Washer
Schools
- Niwot Elementary School
- Sunset Middle School
- Niwot High School
Utilities
- Forced Air Heating and Cooling System
- High Speed Internet
- Satellite Dish
- Cable TV Available
Additional Features
- Deck
- Property is near a park
Listing and Financial Details
- Assessor Parcel Number R0120250
Community Details
Overview
- Association fees include common amenities, ground maintenance, management
- Johnson Farm, Jvhoa Association
- Johnson Farm Subdivision
Recreation
- Park
Ownership History
Purchase Details
Home Financials for this Owner
Home Financials are based on the most recent Mortgage that was taken out on this home.Purchase Details
Home Financials for this Owner
Home Financials are based on the most recent Mortgage that was taken out on this home.Purchase Details
Home Financials for this Owner
Home Financials are based on the most recent Mortgage that was taken out on this home.Purchase Details
Home Financials for this Owner
Home Financials are based on the most recent Mortgage that was taken out on this home.Purchase Details
Home Financials for this Owner
Home Financials are based on the most recent Mortgage that was taken out on this home.Purchase Details
Home Financials for this Owner
Home Financials are based on the most recent Mortgage that was taken out on this home.Purchase Details
Home Financials for this Owner
Home Financials are based on the most recent Mortgage that was taken out on this home.Similar Homes in Niwot, CO
Home Values in the Area
Average Home Value in this Area
Purchase History
| Date | Type | Sale Price | Title Company |
|---|---|---|---|
| Warranty Deed | $1,010,000 | Htc (Heritage Title) | |
| Special Warranty Deed | $605,000 | Colorado Escrow & Title | |
| Special Warranty Deed | -- | None Available | |
| Warranty Deed | $461,500 | First Colorado Title | |
| Warranty Deed | $495,000 | Land Title | |
| Warranty Deed | $431,000 | American Liberty Title | |
| Warranty Deed | $265,900 | -- |
Mortgage History
| Date | Status | Loan Amount | Loan Type |
|---|---|---|---|
| Previous Owner | $205,000 | New Conventional | |
| Previous Owner | $343,500 | Purchase Money Mortgage | |
| Previous Owner | $395,000 | Purchase Money Mortgage | |
| Previous Owner | $344,800 | Purchase Money Mortgage | |
| Previous Owner | $260,000 | Unknown | |
| Previous Owner | $50,000 | Credit Line Revolving | |
| Previous Owner | $243,200 | Unknown | |
| Previous Owner | $30,400 | Unknown | |
| Previous Owner | $252,600 | No Value Available | |
| Closed | $43,056 | No Value Available |
Property History
| Date | Event | Price | Change | Sq Ft Price |
|---|---|---|---|---|
| 05/15/2025 05/15/25 | Sold | $1,010,000 | -6.0% | $344 / Sq Ft |
| 03/21/2025 03/21/25 | For Sale | $1,075,000 | +132.9% | $366 / Sq Ft |
| 01/28/2019 01/28/19 | Off Market | $461,500 | -- | -- |
| 01/28/2019 01/28/19 | Off Market | $605,000 | -- | -- |
| 07/20/2015 07/20/15 | Sold | $605,000 | -3.2% | $206 / Sq Ft |
| 06/20/2015 06/20/15 | Pending | -- | -- | -- |
| 06/05/2015 06/05/15 | For Sale | $625,000 | +35.4% | $213 / Sq Ft |
| 05/14/2012 05/14/12 | Sold | $461,500 | -3.8% | $157 / Sq Ft |
| 04/14/2012 04/14/12 | Pending | -- | -- | -- |
| 03/26/2012 03/26/12 | For Sale | $479,900 | -- | $163 / Sq Ft |
Tax History Compared to Growth
Tax History
| Year | Tax Paid | Tax Assessment Tax Assessment Total Assessment is a certain percentage of the fair market value that is determined by local assessors to be the total taxable value of land and additions on the property. | Land | Improvement |
|---|---|---|---|---|
| 2025 | $6,671 | $66,044 | $17,275 | $48,769 |
| 2024 | $6,671 | $66,044 | $17,275 | $48,769 |
| 2023 | $6,583 | $67,402 | $15,980 | $55,108 |
| 2022 | $4,697 | $45,822 | $14,338 | $31,484 |
| 2021 | $4,759 | $47,140 | $14,750 | $32,390 |
| 2020 | $5,000 | $49,685 | $12,727 | $36,958 |
| 2019 | $4,921 | $49,685 | $12,727 | $36,958 |
| 2018 | $4,144 | $42,055 | $10,440 | $31,615 |
| 2017 | $3,900 | $46,494 | $11,542 | $34,952 |
| 2016 | $3,682 | $38,876 | $11,303 | $27,573 |
| 2015 | $3,507 | $34,610 | $8,040 | $26,570 |
| 2014 | -- | $34,610 | $8,040 | $26,570 |
Agents Affiliated with this Home
-
Jon Hatch

Seller's Agent in 2025
Jon Hatch
Compass - Boulder
(303) 513-2834
1 in this area
108 Total Sales
-
John Kinney
J
Buyer's Agent in 2025
John Kinney
Homestead Real Estate, LLC
(720) 201-0968
1 in this area
11 Total Sales
-
Patricia Murphy

Seller's Agent in 2015
Patricia Murphy
Compass - Boulder
(303) 487-5472
38 in this area
77 Total Sales
-
R
Buyer's Agent in 2015
Ronald Smaron
Ron Smaron
-
Kyle McDaniel

Seller's Agent in 2012
Kyle McDaniel
Kyle McDaniel
(303) 652-0224
1 in this area
3 Total Sales
Map
Source: IRES MLS
MLS Number: 1029041
APN: 1315303-12-011
- 8060 Meadowdale Square
- 7196 Christopher Ct
- 8060 Niwot Rd Unit 34
- 8050 Niwot Rd Unit 37
- 8050 Niwot Rd Unit 31
- 8050 Niwot Rd Unit 40
- 8461 Pawnee Ln
- 8392 Niwot Meadow Farm Rd
- 8400 Sawtooth Ln
- 7999 Centrebridge Dr
- 8439 Greenwood Dr
- 8576 Niwot Meadow Farm Rd
- 8568 Foxhaven Dr
- 6851 Goldbranch Dr
- 6816 Goldbranch Dr
- 6482 Cherry Ct
- 7220 Spring Creek Cir
- 6957 Peppertree Dr
- 8840 Niwot Rd
- 6516 Columbine Ct


