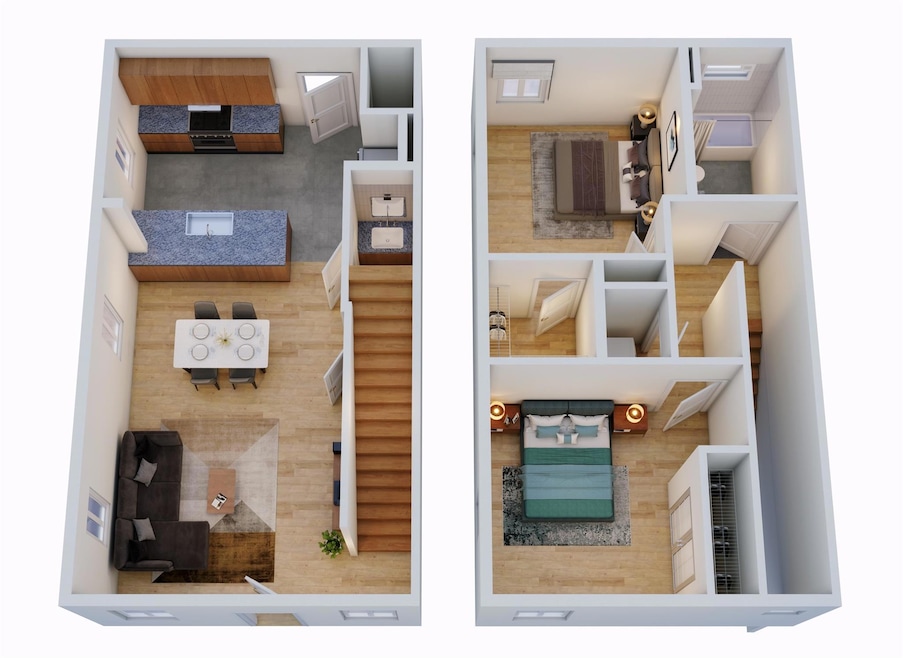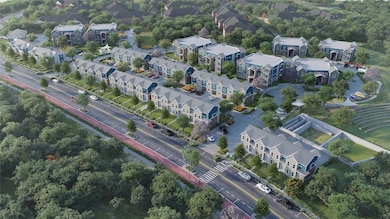7051 Meadow Lake Blvd Unit 1101 Austin, TX 78744
Bluff Springs NeighborhoodEstimated payment $1,333/month
Highlights
- Granite Countertops
- Community Playground
- Dining Room
- Living Room
- Central Heating and Cooling System
- Ceiling Fan
About This Home
Welcome to your new home in the heart of vibrant Southeast Austin! This beautifully crafted 2-bedroom, 1.5-bath townhome seamlessly blends modern style, energy efficiency, and everyday convenience.
Inside, you'll find thoughtfully crafted interiors with elegant finishes, including granite countertops and Energy Star-rated appliances that enhance the kitchen’s appeal while providing cost-effective efficiency. The open-concept layout creates a warm, inviting atmosphere—perfect for entertaining guests or unwinding after a busy day.
The community offers a range of lifestyle-enhancing amenities, including a playground, picnic areas for outdoor gatherings, and meticulously maintained common spaces.
Situated in a thriving neighborhood, this home provides easy access to nearby shopping, dining, and entertainment, offering the perfect balance of comfort and convenience.
Don’t miss this exceptional opportunity—reach out today! Est. completion in July 2025
** This condo is part of an Affordable Housing Program and MUST be sold to an income-qualified buyer who has applied and been APPROVED for the program. Gross household income must not exceed 80% of the Median Family Income. MFI Chart is attached or reference Homebasetexas.org. Please review the attached documents for the application process before texting or calling.**
Listing Agent
HomeBase Brokerage Phone: (512) 865-6091 License #0672630 Listed on: 01/24/2025
Townhouse Details
Home Type
- Townhome
Year Built
- Built in 2025 | Under Construction
Lot Details
- 1,220 Sq Ft Lot
- West Facing Home
- Privacy Fence
- Perimeter Fence
- Gentle Sloping Lot
HOA Fees
- $235 Monthly HOA Fees
Home Design
- Slab Foundation
- Membrane Roofing
- Metal Roof
- Cement Siding
- Stone Veneer
Interior Spaces
- 1,199 Sq Ft Home
- 2-Story Property
- Ceiling Fan
- ENERGY STAR Qualified Windows
- Vinyl Clad Windows
- Living Room
- Dining Room
- Laminate Flooring
- Smart Thermostat
Kitchen
- Gas Oven
- Gas Cooktop
- ENERGY STAR Qualified Refrigerator
- ENERGY STAR Qualified Dishwasher
- Granite Countertops
Bedrooms and Bathrooms
- 2 Bedrooms
- Low Flow Plumbing Fixtures
Parking
- Open Parking
- Parking Lot
Eco-Friendly Details
- Sustainability products and practices used to construct the property include conserving methods, see remarks
- Energy-Efficient Exposure or Shade
- Energy-Efficient Construction
- Energy-Efficient HVAC
- Energy-Efficient Lighting
- Energy-Efficient Insulation
- Energy-Efficient Doors
- Energy-Efficient Thermostat
Location
- City Lot
Schools
- Perez Elementary School
- Mendez Middle School
- Akins High School
Utilities
- Central Heating and Cooling System
- Vented Exhaust Fan
- Natural Gas Connected
- ENERGY STAR Qualified Water Heater
Listing and Financial Details
- Assessor Parcel Number 7051 Meadow Lake
Community Details
Overview
- Association fees include common area maintenance, insurance, ground maintenance
- Persimmon Point HOA
- Built by Austin Habitat for Humanity
- Persimmon Point Subdivision
Amenities
- Common Area
- Community Mailbox
Recreation
- Community Playground
Security
- Fire and Smoke Detector
- Fire Sprinkler System
Map
Home Values in the Area
Average Home Value in this Area
Property History
| Date | Event | Price | List to Sale | Price per Sq Ft |
|---|---|---|---|---|
| 06/05/2025 06/05/25 | Pending | -- | -- | -- |
| 01/24/2025 01/24/25 | For Sale | $175,560 | -- | $146 / Sq Ft |
Source: Unlock MLS (Austin Board of REALTORS®)
MLS Number: 4737137
- 7051 Meadow Lake Blvd Unit 8203
- 7051 Meadow Lake Blvd Unit 9101
- 7051 Meadow Lake Blvd Unit 4102
- 7051 Meadow Lake Blvd Unit 9303
- 4900 Cliffridge Rd
- 6905 Old Post Loop
- 4901 Lambs Ln
- 4708 Blue Meadow Dr
- 7101 Thannas Way
- 4601 Magin Meadow Dr
- 7207 Thannas Way
- 7307 Thannas Way
- 6601 Vougeot Dr
- 2511 Ashley Way
- 6700 Rockridge Ct
- 4527 Edge Creek Dr Unit 301
- 6807 Trendal Ln
- 2325 Rockridge Dr
- 2404 Bucks Run Unit A&B
- 2317 Rockridge Dr



