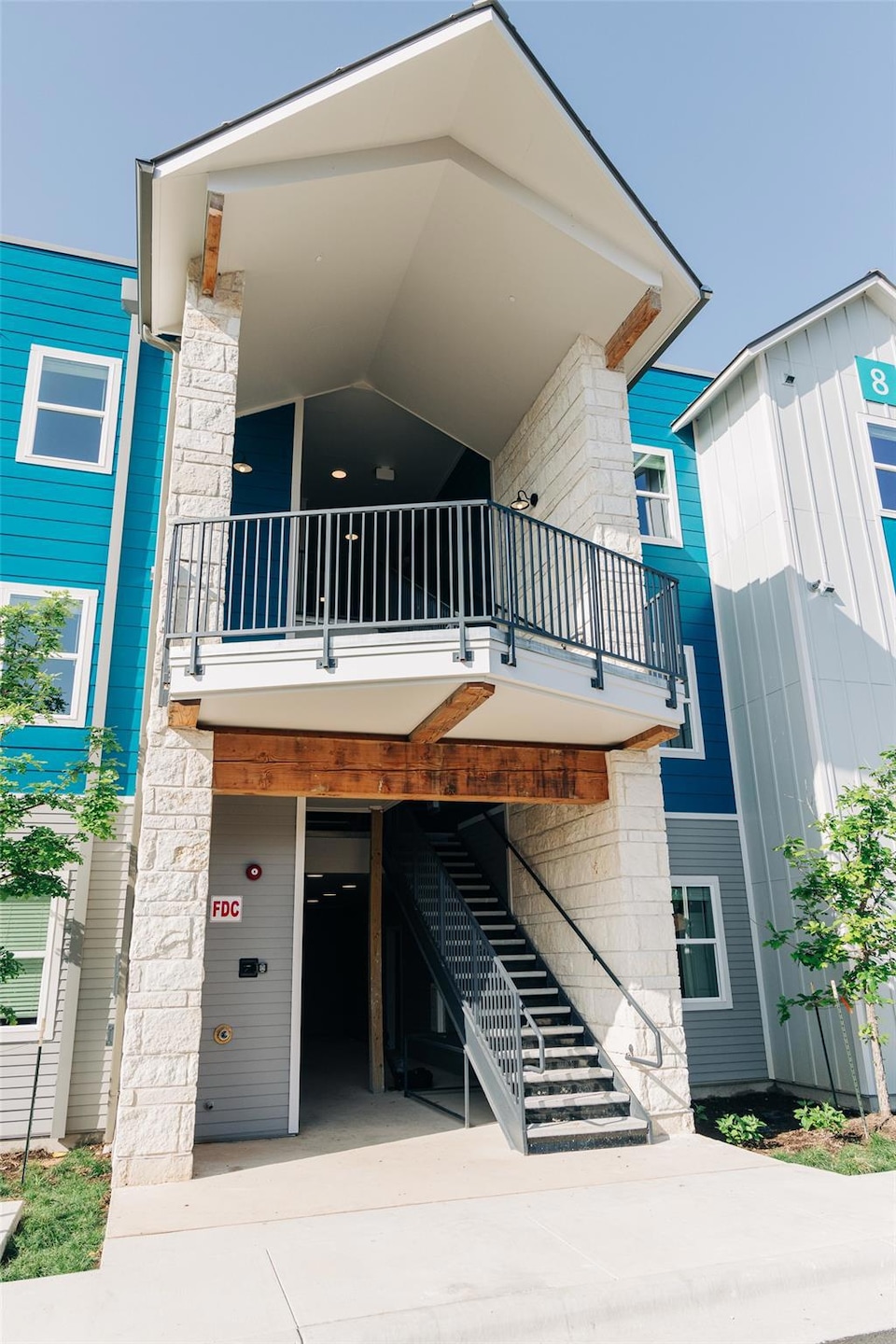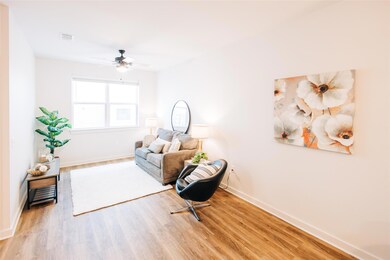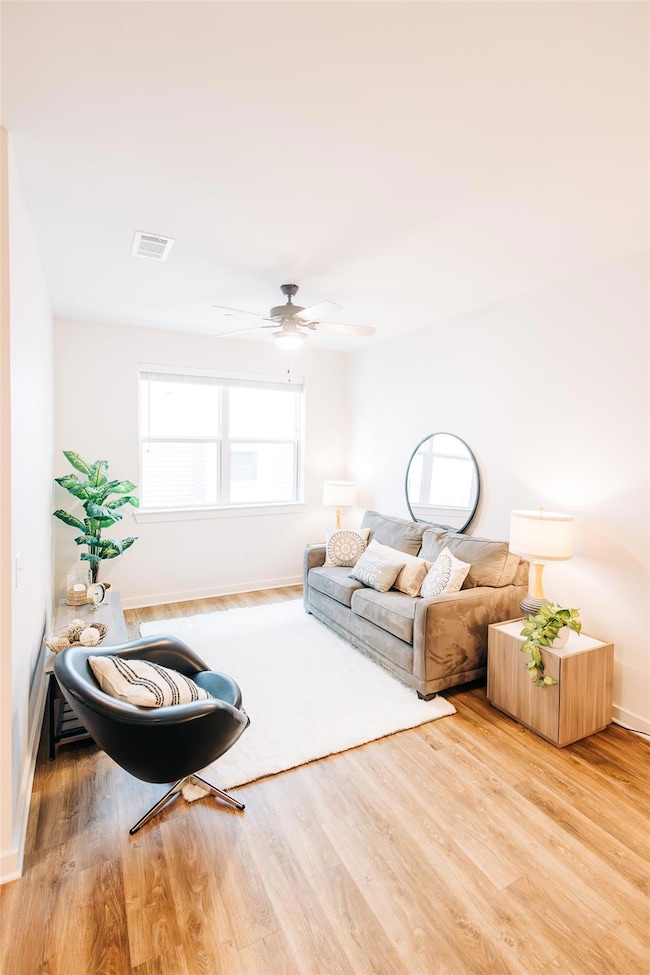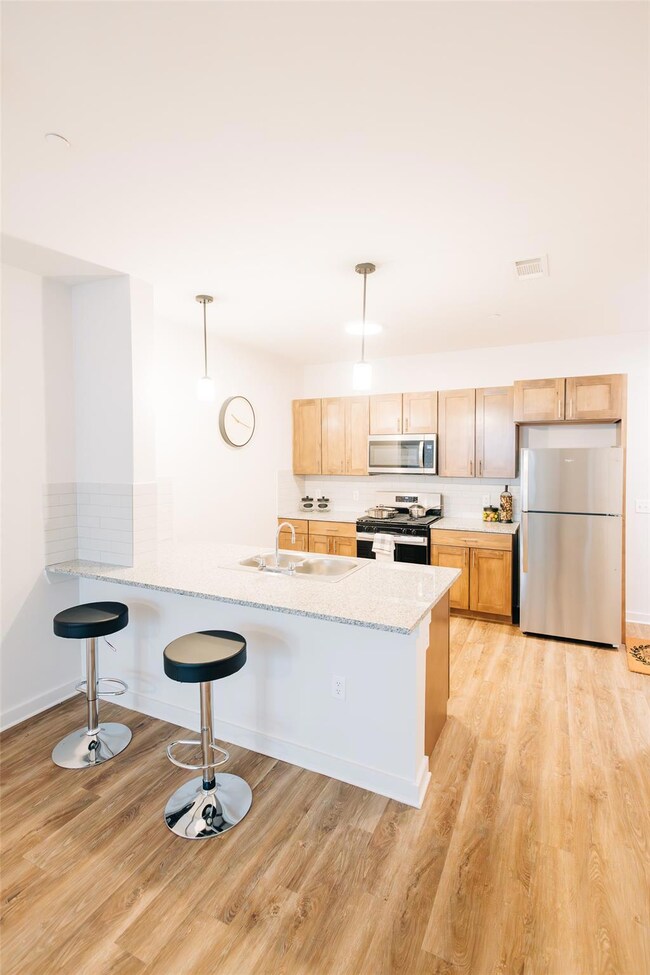7051 Meadow Lake Blvd Unit 8203 Austin, TX 78744
Bluff Springs NeighborhoodEstimated payment $1,184/month
Highlights
- Open Floorplan
- Open to Family Room
- 1-Story Property
- Granite Countertops
- Community Playground
- Landscaped
About This Home
Located at 7051 Meadow Lake Blvd #8201, Austin, TX 78744, this modern two-bedroom, one-bathroom condominium offers an excellent opportunity to own a stylish and well-crafted home in one of Austin’s thriving communities. Built in 2025, this residence features thoughtful design and quality finishes that make everyday living both comfortable and convenient. Step into the modern kitchen, where stone countertops provide a sleek, durable surface, shaker-style cabinets offer generous storage, and a stylish backsplash adds a refined touch. The kitchen peninsula creates additional workspace and serves as a great spot for casual dining or hosting friends. The open-concept layout promotes easy flow between living areas, enhancing the sense of space and connection throughout the home. Large windows bring in natural light, while the well-planned layout ensures every square foot is used efficiently. With its blend of contemporary style and functional design, this condo is a smart and inviting choice—perfect for anyone looking to own in Austin’s competitive market. Estimated completion: May 2025 ***Please Note: This home is part of the City of Austin’s Affordable Housing Program and must be sold to an income-qualified buyer who has completed the application and approval process. The household’s gross income must not exceed 80% of the Median Family Income (MFI) to be eligible.***
Listing Agent
HomeBase Brokerage Phone: (512) 865-6091 License #0672630 Listed on: 05/16/2025
Open House Schedule
-
Tuesday, December 02, 202511:00 am to 2:00 pm12/2/2025 11:00:00 AM +00:0012/2/2025 2:00:00 PM +00:00Join us for an open house this Wednesday from 11:00–2:00 PM at Unit 8101, a thoughtfully designed 2-bedroom, 1-bathroom condo offering comfort, convenience, and affordability. 7051 Meadow Lake Blvd Unit # 8101 Come tour the space, ask questions, and learn more about the opportunity this unit presents.Add to Calendar
Property Details
Home Type
- Condominium
Year Built
- Built in 2025 | Under Construction
Lot Details
- North Facing Home
- Landscaped
HOA Fees
- $235 Monthly HOA Fees
Home Design
- Slab Foundation
- Membrane Roofing
- Metal Roof
- Cement Siding
- Stone Veneer
Interior Spaces
- 897 Sq Ft Home
- 1-Story Property
- Open Floorplan
- Ceiling Fan
- ENERGY STAR Qualified Windows
- Vinyl Clad Windows
- Laminate Flooring
- Smart Thermostat
Kitchen
- Open to Family Room
- Gas Oven
- Gas Cooktop
- Microwave
- ENERGY STAR Qualified Refrigerator
- ENERGY STAR Qualified Dishwasher
- Granite Countertops
Bedrooms and Bathrooms
- 2 Main Level Bedrooms
- 1 Full Bathroom
Parking
- 1 Parking Space
- Open Parking
- Parking Lot
Eco-Friendly Details
- Sustainability products and practices used to construct the property include conserving methods, see remarks
- Energy-Efficient Exposure or Shade
- Energy-Efficient Construction
- Energy-Efficient HVAC
- Energy-Efficient Lighting
- Energy-Efficient Insulation
- Energy-Efficient Doors
- Energy-Efficient Thermostat
Schools
- Perez Elementary School
- Mendez Middle School
- Akins High School
Utilities
- Central Heating and Cooling System
- Vented Exhaust Fan
- Natural Gas Connected
- ENERGY STAR Qualified Water Heater
- High Speed Internet
Listing and Financial Details
- Assessor Parcel Number 7051 Meadow Lake Blvd 8203
Community Details
Overview
- Association fees include common area maintenance, insurance
- Persimmon Point HOA
- Built by Austin Habitat for Humanity
- Persimmon Point Subdivision
Amenities
- Common Area
- Community Mailbox
Recreation
- Community Playground
Security
- Fire and Smoke Detector
- Fire Sprinkler System
Map
Home Values in the Area
Average Home Value in this Area
Property History
| Date | Event | Price | List to Sale | Price per Sq Ft |
|---|---|---|---|---|
| 05/16/2025 05/16/25 | For Sale | $151,470 | -- | $169 / Sq Ft |
Source: Unlock MLS (Austin Board of REALTORS®)
MLS Number: 2258126
- 7051 Meadow Lake Blvd Unit 9101
- 7051 Meadow Lake Blvd Unit 4102
- 7051 Meadow Lake Blvd Unit 9303
- 7051 Meadow Lake Blvd Unit 1101
- 4900 Cliffridge Rd
- 6900 Lovely Ln
- 6905 Old Post Loop
- 4901 Lambs Ln
- 4708 Blue Meadow Dr
- 7101 Thannas Way
- 7307 Thannas Way
- 6601 Vougeot Dr
- 2411 Rockridge Dr
- 6700 Rockridge Ct
- 6807 Trendal Ln
- 2325 Rockridge Dr
- 2317 Rockridge Dr
- 7705 Bellehaven Ct
- 7206 Stonleigh Place Unit A
- 4709 Brassiewood Dr
- 4819 Misty Slope Ln
- 4715 Misty Slope Ln
- 4703 Misty Slope Ln
- 4813 Yucca Hill Dr
- 4711 Yucca Hill Dr
- 4707 Borage Dr
- 4704 Blue Meadow Dr
- 7107 Thannas Way
- 7301 Quicksilver Cir
- 7307 Thannas Way
- 6601 Ripple Run
- 6912 Branchwood Dr Unit B
- 6900 Trendal Ln
- 2321 Bendridge Trail
- 2500 E William Cannon Dr
- 4603 Dove Springs Dr
- 6815 Blue Dawn Trail Unit A
- 6815 Blue Dawn Trail Unit B
- 6101 Asa Dr Unit A
- 2302 E William Cannon Dr







