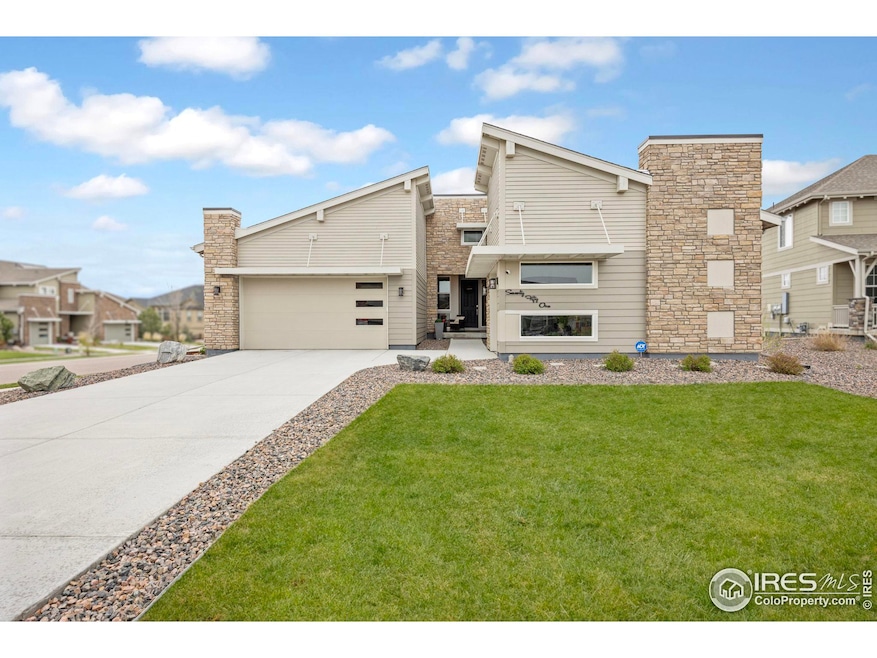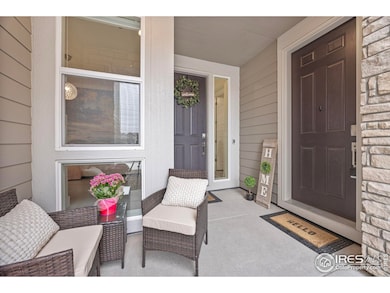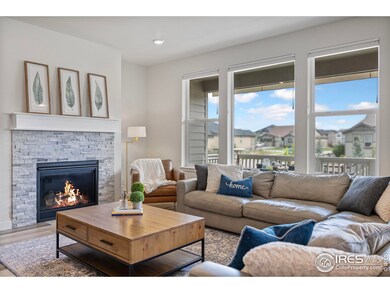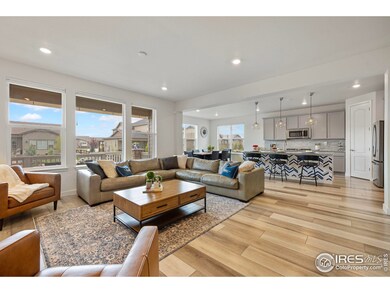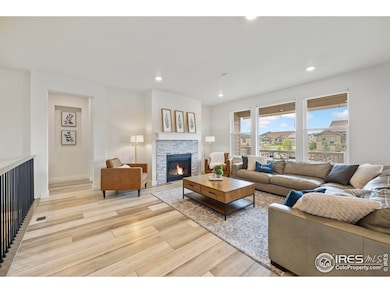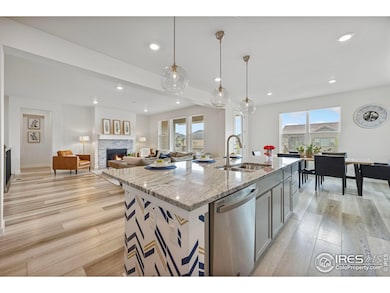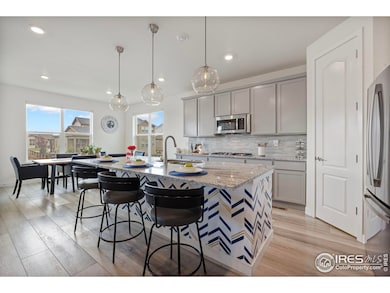
7051 Stratus Ct Timnath, CO 80547
Highlights
- Solar Power System
- Open Floorplan
- Mountain View
- Two Primary Bedrooms
- River Nearby
- Clubhouse
About This Home
As of April 2025*A Rare Gem in Timnath's Wildwing Community** Welcome to a stunning ranch-style home in the highly sought-after Wildwing neighborhood. Nestled on a generous 0.3-acre corner lot in a quiet cul-de-sac, this home perfectly embodies Colorado's signature indoor-outdoor lifestyle, featuring impeccable design and thoughtful details. Step inside to an open-concept floor plan that is ideal for effortless living and entertaining. At the heart of the home is the expansive kitchen, which is a chef's dream. It includes a central island, sleek stainless-steel appliances, and a gas cooktop-perfect for hosting gatherings. Beyond the kitchen, the inviting living spaces are illuminated by soaring ceilings and large windows, filling the home with natural light and warmth. One of the standouts features of this home is its versatility. A fully integrated suite within the primary residence offers a private haven for guests, multi-generational living, or an exclusive retreat. This space includes its own bedroom, bathroom, living room/kitchen, and laundry space, blending seamlessly into the home while maintaining its distinct charm. Step outside to your backyard oasis, designed for unforgettable moments. Whether you're grilling on the deck, relaxing on the patio with ambient lighting, or gathering around the cozy fire pit, this outdoor sanctuary is the perfect place to unwind and entertain. Beyond the home itself, the Wildwing community offers an unparalleled lifestyle. Spend your weekends at the 600-acre Timnath Reservoir, which features a private beach, a brand-new dock, and boat access. Enjoy resort-style amenities, including a pool, playground, and scenic walking trails-where every day feels like a getaway. Additionally, this home includes solar panels for added sustainability and potential energy savings. Don't miss this rare opportunity to own a truly exceptional home in one of Timnath's most desirable neighborhoods!
Last Agent to Sell the Property
Coldwell Banker Realty- Fort Collins Listed on: 02/18/2025

Home Details
Home Type
- Single Family
Est. Annual Taxes
- $8,809
Year Built
- Built in 2019
Lot Details
- 0.3 Acre Lot
- Cul-De-Sac
- Wood Fence
- Corner Lot
- Level Lot
- Sprinkler System
HOA Fees
- $25 Monthly HOA Fees
Parking
- 3 Car Attached Garage
Home Design
- Contemporary Architecture
- Wood Frame Construction
- Composition Roof
Interior Spaces
- 5,246 Sq Ft Home
- 1-Story Property
- Open Floorplan
- Cathedral Ceiling
- Gas Fireplace
- Double Pane Windows
- Window Treatments
- Family Room
- Carpet
- Mountain Views
- Unfinished Basement
- Basement Fills Entire Space Under The House
Kitchen
- Eat-In Kitchen
- Gas Oven or Range
- Self-Cleaning Oven
- Microwave
- Dishwasher
- Kitchen Island
- Disposal
Bedrooms and Bathrooms
- 4 Bedrooms
- Double Master Bedroom
- Walk-In Closet
- 3 Full Bathrooms
- Primary bathroom on main floor
Laundry
- Laundry on main level
- Dryer
- Washer
- Sink Near Laundry
Accessible Home Design
- No Interior Steps
- Low Pile Carpeting
Eco-Friendly Details
- Energy-Efficient HVAC
- Solar Power System
Outdoor Features
- River Nearby
- Deck
- Patio
- Exterior Lighting
Schools
- Timnath Elementary School
- Timnath Middle-High School
Utilities
- Forced Air Heating and Cooling System
- High Speed Internet
- Satellite Dish
- Cable TV Available
Listing and Financial Details
- Assessor Parcel Number R1660357
Community Details
Overview
- Association fees include common amenities, management, utilities
- Built by CalAtlantic Homes
- Wildwing Subdivision
Amenities
- Clubhouse
Recreation
- Tennis Courts
- Community Playground
- Community Pool
- Park
- Hiking Trails
Ownership History
Purchase Details
Home Financials for this Owner
Home Financials are based on the most recent Mortgage that was taken out on this home.Purchase Details
Home Financials for this Owner
Home Financials are based on the most recent Mortgage that was taken out on this home.Purchase Details
Home Financials for this Owner
Home Financials are based on the most recent Mortgage that was taken out on this home.Similar Homes in Timnath, CO
Home Values in the Area
Average Home Value in this Area
Purchase History
| Date | Type | Sale Price | Title Company |
|---|---|---|---|
| Special Warranty Deed | $860,000 | None Listed On Document | |
| Warranty Deed | $750,000 | Guaranteed Title Group Llc | |
| Special Warranty Deed | $605,100 | None Available |
Mortgage History
| Date | Status | Loan Amount | Loan Type |
|---|---|---|---|
| Open | $360,000 | New Conventional | |
| Previous Owner | $600,000 | New Conventional | |
| Previous Owner | $75,000 | Credit Line Revolving | |
| Previous Owner | $439,600 | New Conventional |
Property History
| Date | Event | Price | Change | Sq Ft Price |
|---|---|---|---|---|
| 04/04/2025 04/04/25 | Sold | $860,000 | -0.6% | $164 / Sq Ft |
| 02/21/2025 02/21/25 | For Sale | $865,000 | +15.3% | $165 / Sq Ft |
| 08/06/2021 08/06/21 | Sold | $750,000 | 0.0% | $143 / Sq Ft |
| 07/15/2021 07/15/21 | Pending | -- | -- | -- |
| 07/15/2021 07/15/21 | For Sale | $750,000 | +23.9% | $143 / Sq Ft |
| 11/05/2020 11/05/20 | Off Market | $605,100 | -- | -- |
| 08/07/2020 08/07/20 | Sold | $605,100 | -1.6% | $138 / Sq Ft |
| 03/13/2020 03/13/20 | Price Changed | $615,110 | +2.9% | $141 / Sq Ft |
| 02/21/2020 02/21/20 | For Sale | $597,550 | -- | $137 / Sq Ft |
Tax History Compared to Growth
Tax History
| Year | Tax Paid | Tax Assessment Tax Assessment Total Assessment is a certain percentage of the fair market value that is determined by local assessors to be the total taxable value of land and additions on the property. | Land | Improvement |
|---|---|---|---|---|
| 2025 | $8,809 | $56,508 | $19,162 | $37,346 |
| 2024 | $8,565 | $56,508 | $19,162 | $37,346 |
| 2022 | $6,335 | $39,782 | $10,425 | $29,357 |
| 2021 | $6,378 | $40,927 | $10,725 | $30,202 |
| 2020 | $4,338 | $27,811 | $27,811 | $0 |
| 2019 | $4,295 | $27,811 | $27,811 | $0 |
| 2018 | $1,097 | $7,262 | $7,262 | $0 |
| 2017 | $1,113 | $7,262 | $7,262 | $0 |
| 2016 | $12 | $44 | $44 | $0 |
Agents Affiliated with this Home
-
Martine Bonhoure

Seller's Agent in 2025
Martine Bonhoure
Coldwell Banker Realty- Fort Collins
(970) 443-1781
10 in this area
93 Total Sales
-
Monica Pettypool

Buyer's Agent in 2025
Monica Pettypool
Focal Real Estate Group
(903) 312-6451
1 in this area
23 Total Sales
-
Emily Jones

Seller's Agent in 2021
Emily Jones
Group Harmony
(970) 948-1008
9 in this area
131 Total Sales
-
D
Seller Co-Listing Agent in 2021
Deanna McCrery
Group Mulberry
Map
Source: IRES MLS
MLS Number: 1026586
APN: 87244-30-001
- 6977 Foxton Ct
- 6903 White Snow Ct
- 6990 Toponas Ct
- 2772 Vallecito St
- 6940 Summerwind Ct
- 6928 Summerwind Ct
- 2716 San Cristobal Ct
- 6752 Castello St
- 6350 Wildview Ln
- 3650 Tall Grass Ct
- 3795 Tall Grass Ct
- 3711 Tall Grass Ct
- 5816 Osbourne Ct
- 5664 Osbourne Dr
- 6974 Ridgeline Dr
- 5854 Maidenhead Dr
- 5653 Carmon Dr
- 6909 Alister Ln
- 1531 Christina Ct
- 1543 Christina Ct
