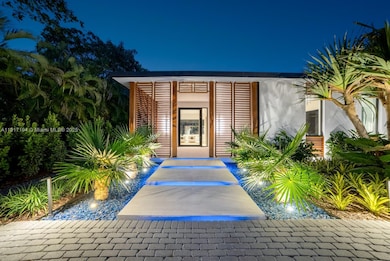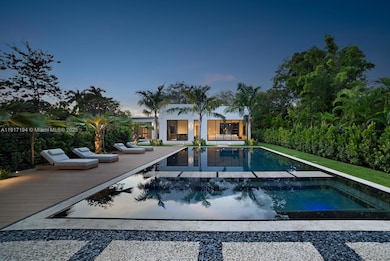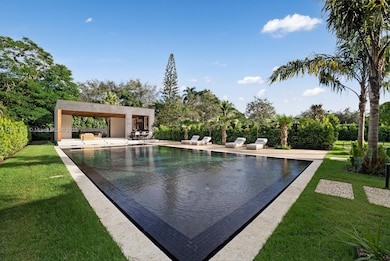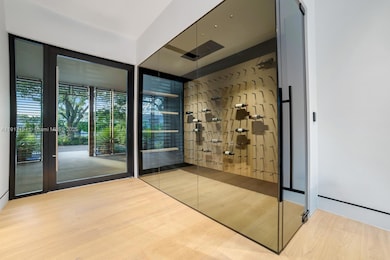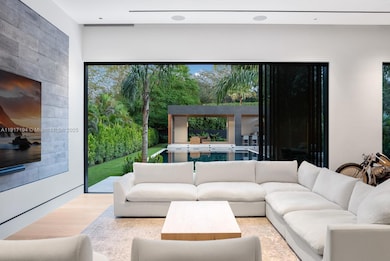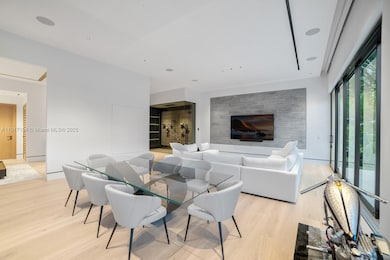Estimated payment $35,879/month
Highlights
- New Construction
- 22,651 Sq Ft lot
- Vaulted Ceiling
- Heated In Ground Pool
- Deck
- Wood Flooring
About This Home
Brand New Construction,This Iconic South Miami residence defines modern luxury through sophisticated design & impeccable craftsmanship.A Resort-style sanctuary seamlessly blends indoor/outdoor living.Floor-to-ceiling glass throughout,white oak flooring,wine cellar & state-of-the-art kitchen sets the tone for elevated living.The Expansive primary suite showcases a wellness spa,complete w/full steam room,custom-built jacuzzi,hot/cold plunge,integrated TV/speakers w/private access to your own outdoor retreat.At the heart of this home lies a showstopping saltwater infinity pool,1,000sf summer kitchen;perfect for entertaining in style. Every element of this home was intentionally designed & executed to perfection;an architectural statement balancing innovation,comfort,& timeless sophistication
Home Details
Home Type
- Single Family
Est. Annual Taxes
- $19,903
Year Built
- Built in 2025 | New Construction
Lot Details
- 0.52 Acre Lot
- West Facing Home
- Fenced
- Property is zoned 2100
Parking
- 4 Car Garage
- Driveway
- Paver Block
- Open Parking
Property Views
- Garden
- Pool
Home Design
- Concrete Roof
Interior Spaces
- 3,635 Sq Ft Home
- 1-Story Property
- Built-In Features
- Bar
- Vaulted Ceiling
- Blinds
- Sliding Windows
- Entrance Foyer
- Great Room
- Combination Dining and Living Room
- Wood Flooring
Kitchen
- Eat-In Kitchen
- Built-In Oven
- Gas Range
- Microwave
- Ice Maker
- Dishwasher
- Cooking Island
- Disposal
Bedrooms and Bathrooms
- 3 Bedrooms
- Closet Cabinetry
- Bidet
- Dual Sinks
- Jetted Tub and Shower Combination in Primary Bathroom
- Soaking Tub
Laundry
- Laundry in Utility Room
- Dryer
- Washer
Home Security
- High Impact Windows
- High Impact Door
Outdoor Features
- Heated In Ground Pool
- Deck
- Patio
- Exterior Lighting
- Outdoor Grill
Schools
- Ludlam Elementary School
- South Miami Middle School
- South Miami High School
Utilities
- Central Heating and Cooling System
Community Details
- No Home Owners Association
- 2100 Estates Subdivision
Listing and Financial Details
- Assessor Parcel Number 09-40-26-000-0080
Map
Home Values in the Area
Average Home Value in this Area
Tax History
| Year | Tax Paid | Tax Assessment Tax Assessment Total Assessment is a certain percentage of the fair market value that is determined by local assessors to be the total taxable value of land and additions on the property. | Land | Improvement |
|---|---|---|---|---|
| 2025 | $12,966 | $1,089,899 | $1,087,248 | $2,651 |
| 2024 | $11,582 | $664,067 | -- | -- |
| 2023 | $11,582 | $603,698 | $601,047 | $2,651 |
| 2022 | $10,256 | $574,568 | $530,336 | $44,232 |
| 2021 | $9,896 | $492,672 | $459,624 | $33,048 |
| 2020 | $9,214 | $457,364 | $424,268 | $33,096 |
| 2019 | $9,238 | $457,418 | $424,268 | $33,150 |
| 2018 | $8,342 | $535,661 | $432,986 | $102,675 |
| 2017 | $6,963 | $329,850 | $0 | $0 |
| 2016 | $6,307 | $299,864 | $0 | $0 |
| 2015 | $5,851 | $272,604 | $0 | $0 |
| 2014 | $5,384 | $247,822 | $0 | $0 |
Property History
| Date | Event | Price | List to Sale | Price per Sq Ft | Prior Sale |
|---|---|---|---|---|---|
| 11/20/2025 11/20/25 | For Sale | $6,499,000 | +1030.3% | $1,788 / Sq Ft | |
| 11/16/2018 11/16/18 | Sold | $575,000 | -11.5% | $456 / Sq Ft | View Prior Sale |
| 09/28/2018 09/28/18 | Pending | -- | -- | -- | |
| 08/30/2018 08/30/18 | Price Changed | $650,000 | -1.4% | $515 / Sq Ft | |
| 08/27/2018 08/27/18 | Price Changed | $659,000 | -0.9% | $523 / Sq Ft | |
| 08/05/2018 08/05/18 | Price Changed | $665,000 | -1.5% | $527 / Sq Ft | |
| 08/02/2018 08/02/18 | Price Changed | $675,000 | -3.4% | $535 / Sq Ft | |
| 08/01/2018 08/01/18 | Price Changed | $699,000 | -11.5% | $554 / Sq Ft | |
| 07/20/2018 07/20/18 | Price Changed | $790,000 | -7.1% | $626 / Sq Ft | |
| 05/17/2018 05/17/18 | For Sale | $850,000 | 0.0% | $674 / Sq Ft | |
| 05/03/2016 05/03/16 | Rented | $2,550 | +2.0% | -- | |
| 04/10/2016 04/10/16 | Under Contract | -- | -- | -- | |
| 01/05/2015 01/05/15 | Rented | $2,500 | 0.0% | -- | |
| 01/05/2015 01/05/15 | For Rent | $2,500 | +4.2% | -- | |
| 12/04/2012 12/04/12 | Rented | $2,400 | -7.7% | -- | |
| 12/04/2012 12/04/12 | For Rent | $2,600 | -- | -- |
Purchase History
| Date | Type | Sale Price | Title Company |
|---|---|---|---|
| Warranty Deed | $575,000 | Attorney | |
| Warranty Deed | $550,000 | Attorney |
Mortgage History
| Date | Status | Loan Amount | Loan Type |
|---|---|---|---|
| Previous Owner | $431,250 | New Conventional | |
| Previous Owner | $440,000 | Unknown |
Source: MIAMI REALTORS® MLS
MLS Number: A11917194
APN: 09-4026-000-0080
- 7001 SW 71st Ave
- 6790 SW 72nd St
- 7101 SW 67th Ave Unit 1
- 6820 SW 71st Ct
- 6681 SW 71st Ln Unit 16
- 6670 SW 69th Ln
- 6767 SW 67th St
- 6781 SW 75th Terrace
- 62 Ave SW 66th St
- 7030 SW 72nd Ct
- 6900 SW 72nd Ct
- 7605 SW 71st Ave
- 6551 SW 75th Terrace
- 6700 SW 64th St
- 7400 SW 72nd Ct
- 6645 SW 73rd Ct
- 6850 SW 73rd Ct
- 7260 SW 76th St
- Lantana Plan at Pine Rockland Estates
- 7775 SW 72nd Ave
- 6810 SW 70th Ave
- 7550 SW 67th Ave
- 6880 SW 77th Terrace
- 6461 SW 74th St
- 6645 SW 73rd Ct
- 6634 SW 76th Terrace
- 7800 SW 69th Ave
- 7315 SW 63rd Ct Unit 2
- 7311 SW 63rd Ct Unit 1
- 7315 SW 63rd Ct
- 7902 SW 68th Ave
- 6259 Sunset Dr
- 7630 SW 73rd Place Unit 1
- 8101 SW 72nd Ave Unit 219W
- 8101 SW 72nd Ave
- 7500 SW 75th St
- 8150 SW 72nd Ave
- 8107 SW 72nd Ave Unit 8107
- 8107 SW 72nd Ave Unit 407E
- 6520 SW 62nd Ct Unit 6520

