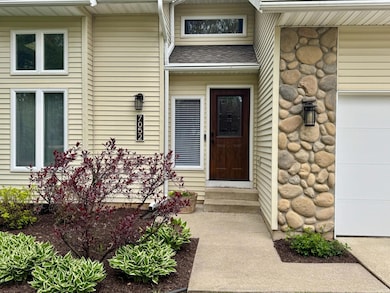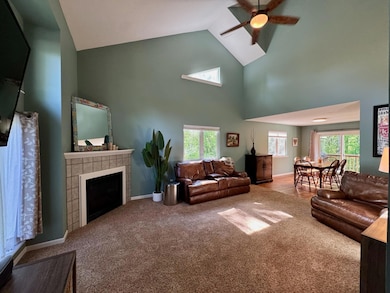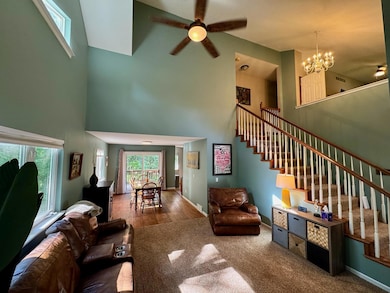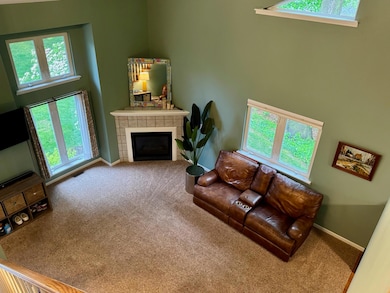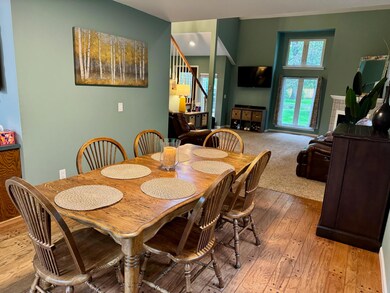7052 Baton Rouge Kalamazoo, MI 49009
Estimated payment $2,418/month
Highlights
- Waterfall on Lot
- Family Room with Fireplace
- Vaulted Ceiling
- Pond
- Wooded Lot
- Traditional Architecture
About This Home
This fabulous home has so much to offer! Living room w/ vaulted ceilings, large windows allowing plenty of natural light, & cozy gas log fireplace. Large formal dining area opens up to the kitchen, w/ access to back deck. Spacious main floor master suite with peaceful view to the backyard. Convenient main floor laundry hook-ups available, in additional to the basement level. Upstairs features 2 large bedrooms with Jack-and-Jill bathroom plus a bonus loft area. The basement offers a rec room with a gas fireplace, craft room, 4th bedrm w/ egress window. & full bath. Lovely private setting with small waterfall fish pond situated on a large wooded lot. Great location btwn Stadium Dr. and W Main St with easy access to US 131 and I-94. Kalamazoo Promise qualified *See list of recent upgrades* Additional upgrades:
Yoder's lofted barn wired w/ electric (Spring 2021), 50 year roof & Lifetime Seamless LeafGuard gutters (Spring 2016), HIgh quality Furnace/AC w/April Aire Humidifier & Halo LED Air Purifier (Aug 2023), 50 gallon H2O heater - Bradford White Defender (2018), insulated garage door and belt-driven Wi-Fi capable garage opener
Home Details
Home Type
- Single Family
Est. Annual Taxes
- $5,419
Year Built
- Built in 1995
Lot Details
- 0.37 Acre Lot
- Lot Dimensions are 86' x 202' x 84' x 225'
- Privacy Fence
- Level Lot
- Wooded Lot
Parking
- 2 Car Attached Garage
- Garage Door Opener
Home Design
- Traditional Architecture
- Composition Roof
- Vinyl Siding
Interior Spaces
- 2-Story Property
- Built-In Desk
- Vaulted Ceiling
- Family Room with Fireplace
- 2 Fireplaces
- Living Room with Fireplace
Kitchen
- Range
- Microwave
- Dishwasher
Bedrooms and Bathrooms
- 4 Bedrooms | 1 Main Level Bedroom
- Whirlpool Bathtub
Laundry
- Laundry on main level
- Dryer
- Washer
Finished Basement
- Basement Fills Entire Space Under The House
- Laundry in Basement
- 1 Bedroom in Basement
- Natural lighting in basement
Outdoor Features
- Pond
- Waterfall on Lot
Utilities
- Humidifier
- Forced Air Heating and Cooling System
- Heating System Uses Natural Gas
Map
Home Values in the Area
Average Home Value in this Area
Tax History
| Year | Tax Paid | Tax Assessment Tax Assessment Total Assessment is a certain percentage of the fair market value that is determined by local assessors to be the total taxable value of land and additions on the property. | Land | Improvement |
|---|---|---|---|---|
| 2025 | $5,419 | $175,400 | $0 | $0 |
| 2024 | $1,330 | $158,900 | $0 | $0 |
| 2023 | $1,268 | $140,000 | $0 | $0 |
| 2022 | $4,955 | $125,900 | $0 | $0 |
| 2021 | $4,746 | $121,000 | $0 | $0 |
| 2020 | $4,285 | $109,800 | $0 | $0 |
| 2019 | $4,060 | $104,000 | $0 | $0 |
| 2018 | $3,966 | $98,900 | $0 | $0 |
| 2017 | $0 | $98,900 | $0 | $0 |
| 2016 | -- | $95,100 | $0 | $0 |
| 2015 | -- | $82,000 | $16,200 | $65,800 |
| 2014 | -- | $82,000 | $0 | $0 |
Property History
| Date | Event | Price | List to Sale | Price per Sq Ft | Prior Sale |
|---|---|---|---|---|---|
| 06/04/2025 06/04/25 | Pending | -- | -- | -- | |
| 05/23/2025 05/23/25 | For Sale | $374,900 | +87.5% | $140 / Sq Ft | |
| 07/01/2015 07/01/15 | Sold | $200,000 | -4.7% | $75 / Sq Ft | View Prior Sale |
| 06/01/2015 06/01/15 | Pending | -- | -- | -- | |
| 04/04/2015 04/04/15 | For Sale | $209,900 | -- | $78 / Sq Ft |
Purchase History
| Date | Type | Sale Price | Title Company |
|---|---|---|---|
| Warranty Deed | $370,000 | Metro Advantage Title Agency | |
| Warranty Deed | $200,000 | Metro Advantage | |
| Quit Claim Deed | -- | Hbi Title Services | |
| Interfamily Deed Transfer | -- | Hbi Title Services Inc | |
| Interfamily Deed Transfer | -- | -- |
Mortgage History
| Date | Status | Loan Amount | Loan Type |
|---|---|---|---|
| Open | $363,298 | FHA |
Source: MichRIC
MLS Number: 25023787
APN: 05-27-485-090
- 7098 Saint Charles Place
- 7191 Glendora Ln Unit 9
- 6719-6745 Stadium Dr
- 0 S 9th St Unit West Pcl 14013195
- 0 S 9th St Unit East Pcl 14013199
- 0 S 9th St Unit Entire 14008896
- 1865 S 8th St
- 7574 Stadium Dr
- 3776 Sky King Blvd
- 3883 Sky King Blvd Unit 3
- 6673 Pamela Ct
- 3301 Clubhouse Ct
- 3550 W Wembley Ln
- 3566 W Wembley Ln
- 3407 E Wembley Ln
- 2373 Fairgrove St
- 2 Industry Dr Unit Commercial
- 2 Industry Dr Unit 1
- 2 Industry Dr
- 2 Industry Dr Unit Residential

