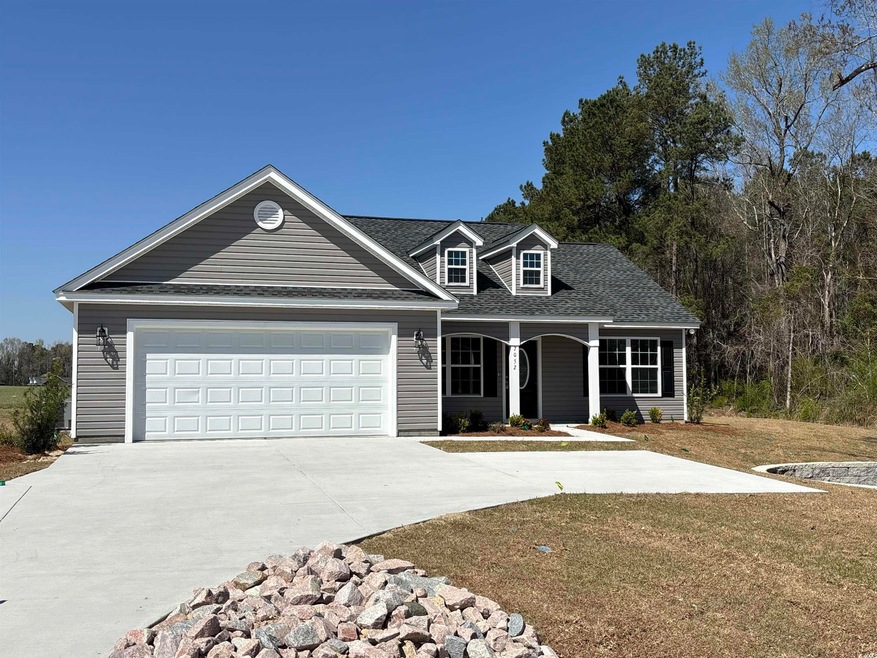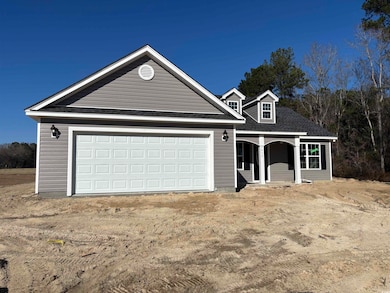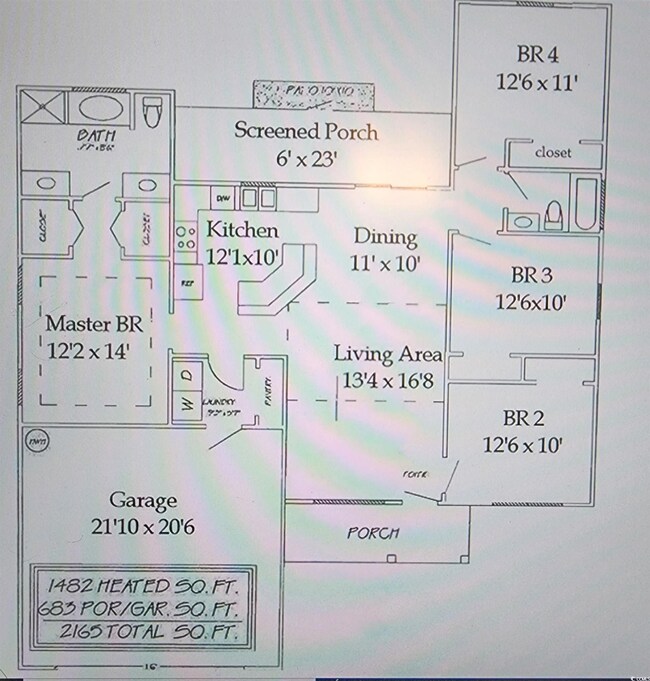
7052 Shady Grove Rd Unit Lot 3NE Conway, SC 29527
Highlights
- New Construction
- Ranch Style House
- Screened Porch
- Vaulted Ceiling
- Solid Surface Countertops
- Stainless Steel Appliances
About This Home
As of April 2025[] Pecan 4 home plan under construction. This ranch home is an open concept with 9' ceilings and split-bedroom home design. Featuring updated kitchen with Granite Counters and white Shaker Staggered Height Cabinets. This 4 bedroom, 2 bath home also includes a rear covered porch. All measurements are approximate and must be verified by the purchaser/buyer agent. Pricing, features, terms & availability are subject to change without notice or obligation. Photos are for illustrative purposes only and may be of similar house built elsewhere.
Last Agent to Sell the Property
GSH Realty SC, LLC License #3472 Listed on: 05/09/2024

Home Details
Home Type
- Single Family
Year Built
- Built in 2024 | New Construction
Lot Details
- 0.5 Acre Lot
- Rectangular Lot
Parking
- 2 Car Attached Garage
- Garage Door Opener
Home Design
- Ranch Style House
- Slab Foundation
- Masonry Siding
- Siding
Interior Spaces
- 1,482 Sq Ft Home
- Vaulted Ceiling
- Ceiling Fan
- Dining Area
- Screened Porch
- Fire and Smoke Detector
- Washer and Dryer Hookup
Kitchen
- Range<<rangeHoodToken>>
- <<microwave>>
- Dishwasher
- Stainless Steel Appliances
- Kitchen Island
- Solid Surface Countertops
- Disposal
Flooring
- Carpet
- Luxury Vinyl Tile
Bedrooms and Bathrooms
- 4 Bedrooms
- Split Bedroom Floorplan
- 2 Full Bathrooms
Schools
- Pee Dee Elementary School
- Whittemore Park Middle School
- Conway High School
Utilities
- Central Heating and Cooling System
- Underground Utilities
- Water Heater
- Septic System
- Phone Available
- Cable TV Available
Additional Features
- No Carpet
- Outside City Limits
Listing and Financial Details
- Home warranty included in the sale of the property
Similar Homes in Conway, SC
Home Values in the Area
Average Home Value in this Area
Property History
| Date | Event | Price | Change | Sq Ft Price |
|---|---|---|---|---|
| 04/16/2025 04/16/25 | Sold | $299,000 | -6.5% | $202 / Sq Ft |
| 02/05/2025 02/05/25 | Price Changed | $319,900 | +0.6% | $216 / Sq Ft |
| 01/08/2025 01/08/25 | Price Changed | $317,900 | +1.0% | $215 / Sq Ft |
| 10/30/2024 10/30/24 | Price Changed | $314,900 | -4.0% | $212 / Sq Ft |
| 05/09/2024 05/09/24 | For Sale | $327,900 | -- | $221 / Sq Ft |
Tax History Compared to Growth
Agents Affiliated with this Home
-
Sally Bokinac
S
Seller's Agent in 2025
Sally Bokinac
GSH Realty SC, LLC
(843) 997-6559
93 Total Sales
-
Tracy Hansen

Seller Co-Listing Agent in 2025
Tracy Hansen
The Litchfield Company RE-MB
(843) 957-4981
46 Total Sales
-
Ryan Roark

Buyer's Agent in 2025
Ryan Roark
RE/MAX
(843) 447-9138
185 Total Sales
Map
Source: Coastal Carolinas Association of REALTORS®
MLS Number: 2411414
- 7072 Shady Grove Rd Unit Lot 1NW
- 8525 Pee Dee Hwy Unit Parcel 4
- 8511 Pee Dee Hwy Unit Parcel 3
- 7359 Johnson Shortcut Rd
- 7370 Johnson Shortcut Rd
- 7356 Johnson Shortcut Rd
- 1 Pee Dee Hwy
- 6350 Antioch Rd
- 6039 Sunrise Dr
- 6392 Highway 378
- 2963 Miss Annie Ct
- 204 Shady Pines Ct
- 5357 Hampton Rd
- 5361 Bottle Branch Rd
- 1609 Bridgebrook Ln
- 1395 Knotty Branch Rd Unit Live Oak Plan
- 1136 Knotty Branch Rd
- 2102 State Highway 548
- Lot 8 Jewel Ln
- Lot 7 Jewel Ln






