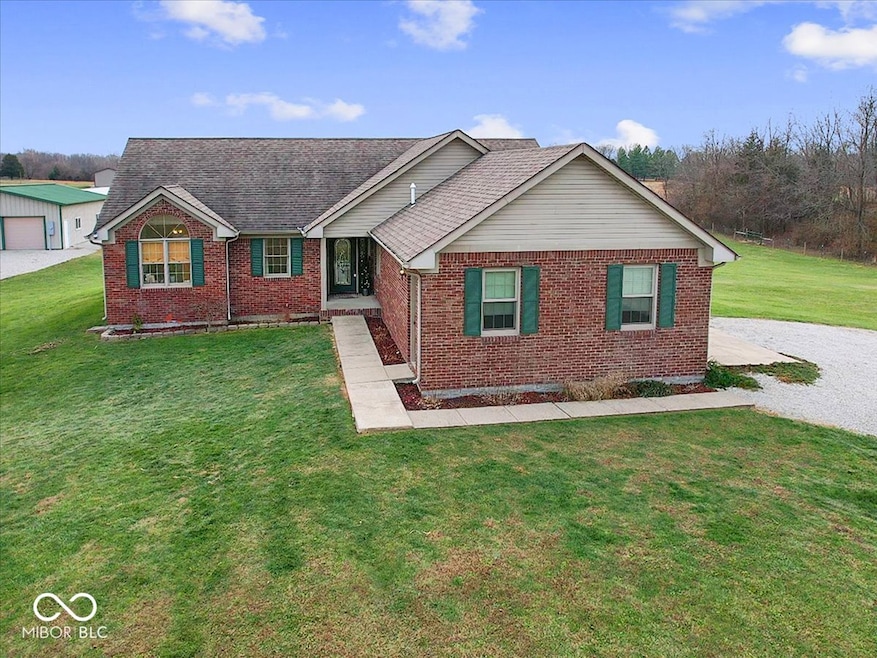
7053 E Short Blue Rd Shelbyville, IN 46176
Highlights
- Above Ground Spa
- 5.01 Acre Lot
- Cathedral Ceiling
- View of Trees or Woods
- Deck
- Ranch Style House
About This Home
As of January 2025Rare find. Tastefully updated 3 bedroom 2 bath country home on over 5 acres. Open floorplan. Updated kitchen includes granite tops, backsplash, and stainless appliances, and opens to great room and eating area--great for entertaining. Primary suite is separate from other 2 bedrooms. Deck off back includes covered hot tub and covered storage for outdoor grill. Heated 1200 sq ft pole barn with concrete floors. For the gardener--out of this world dream greenhouse, with water, heat and backup generator. Covered picnic area and dog kennel in wooded area-- along with bridge over creek . Newer windows, roof, and 95% HVAC system. This one is a "fall in love" with home. Don't pass it by.
Last Agent to Sell the Property
Runnebohm Realty, LLC Brokerage Email: connieslindsay@gmail.com License #RB14030034 Listed on: 12/13/2024
Home Details
Home Type
- Single Family
Est. Annual Taxes
- $2,154
Year Built
- Built in 1999 | Remodeled
Lot Details
- 5.01 Acre Lot
- Rural Setting
Parking
- 2 Car Attached Garage
Property Views
- Woods
- Pasture
- Creek or Stream
- Rural
Home Design
- Ranch Style House
- Brick Exterior Construction
Interior Spaces
- 1,386 Sq Ft Home
- Cathedral Ceiling
- Entrance Foyer
- Crawl Space
- Attic Access Panel
Kitchen
- Breakfast Bar
- Electric Oven
- Range Hood
- Dishwasher
Flooring
- Carpet
- Vinyl Plank
Bedrooms and Bathrooms
- 3 Bedrooms
- 2 Full Bathrooms
- Dual Vanity Sinks in Primary Bathroom
Laundry
- Laundry on main level
- Dryer
- Washer
Pool
- Above Ground Spa
- Fiberglass Spa
Outdoor Features
- Deck
- Covered patio or porch
- Fire Pit
- Pole Barn
Schools
- Morristown Elementary School
- Morristown Jr-Sr High School
Utilities
- Forced Air Heating System
- Heating System Powered By Leased Propane
- Heating System Uses Propane
- Well
- Liquid Propane Gas Water Heater
Community Details
- M & B Subdivision
Listing and Financial Details
- Tax Lot 1
- Assessor Parcel Number 730816300003000019
- Seller Concessions Not Offered
Ownership History
Purchase Details
Home Financials for this Owner
Home Financials are based on the most recent Mortgage that was taken out on this home.Similar Homes in Shelbyville, IN
Home Values in the Area
Average Home Value in this Area
Purchase History
| Date | Type | Sale Price | Title Company |
|---|---|---|---|
| Warranty Deed | -- | None Listed On Document |
Mortgage History
| Date | Status | Loan Amount | Loan Type |
|---|---|---|---|
| Open | $434,893 | VA | |
| Previous Owner | $335,000 | New Conventional | |
| Previous Owner | $153,000 | New Conventional | |
| Previous Owner | $155,242 | Stand Alone Refi Refinance Of Original Loan | |
| Previous Owner | $36,200 | Credit Line Revolving |
Property History
| Date | Event | Price | Change | Sq Ft Price |
|---|---|---|---|---|
| 01/22/2025 01/22/25 | Sold | $421,000 | -2.1% | $304 / Sq Ft |
| 12/23/2024 12/23/24 | Pending | -- | -- | -- |
| 12/13/2024 12/13/24 | For Sale | $429,900 | -- | $310 / Sq Ft |
Tax History Compared to Growth
Tax History
| Year | Tax Paid | Tax Assessment Tax Assessment Total Assessment is a certain percentage of the fair market value that is determined by local assessors to be the total taxable value of land and additions on the property. | Land | Improvement |
|---|---|---|---|---|
| 2024 | $1,996 | $237,900 | $51,100 | $186,800 |
| 2023 | $2,155 | $229,700 | $51,100 | $178,600 |
| 2022 | $2,192 | $224,400 | $51,100 | $173,300 |
| 2021 | $2,040 | $210,000 | $51,100 | $158,900 |
| 2020 | $1,946 | $205,700 | $51,100 | $154,600 |
| 2019 | $1,879 | $203,000 | $51,100 | $151,900 |
| 2018 | $1,932 | $208,100 | $51,100 | $157,000 |
| 2017 | $1,632 | $191,700 | $51,100 | $140,600 |
| 2016 | $1,242 | $170,300 | $51,100 | $119,200 |
| 2014 | $1,217 | $171,200 | $51,100 | $120,100 |
| 2013 | $1,217 | $174,300 | $51,100 | $123,200 |
Agents Affiliated with this Home
-

Seller's Agent in 2025
Connie Lindsay
Runnebohm Realty, LLC
(317) 431-4537
61 in this area
107 Total Sales
-

Buyer's Agent in 2025
Adam Barlow
FULL CANOPY REAL ESTATE, LLC
(317) 364-2955
32 in this area
56 Total Sales
Map
Source: MIBOR Broker Listing Cooperative®
MLS Number: 22015047
APN: 73-08-16-300-003.000-019
- 9488 W 250 S
- 0 E 700 N
- 3105 E State Road 44
- 1504 N Knightstown Rd
- 7077 Mulberry St
- 7228 W North St
- 2194 N 700 W
- 2192 N 700 W
- 3098 N Central St
- 311 Fox Ridge Ct
- 7000 E 300 S
- 000 Coulston Ln
- 950 James St
- 1600 E State Road 44
- 5105 N 50 Rd E
- 2364 Steeple Chase Unit 12
- 840 E Franklin St
- 337 E Johnson St
- TBD Eastern Ave
- 1381 Delacorte Cir






