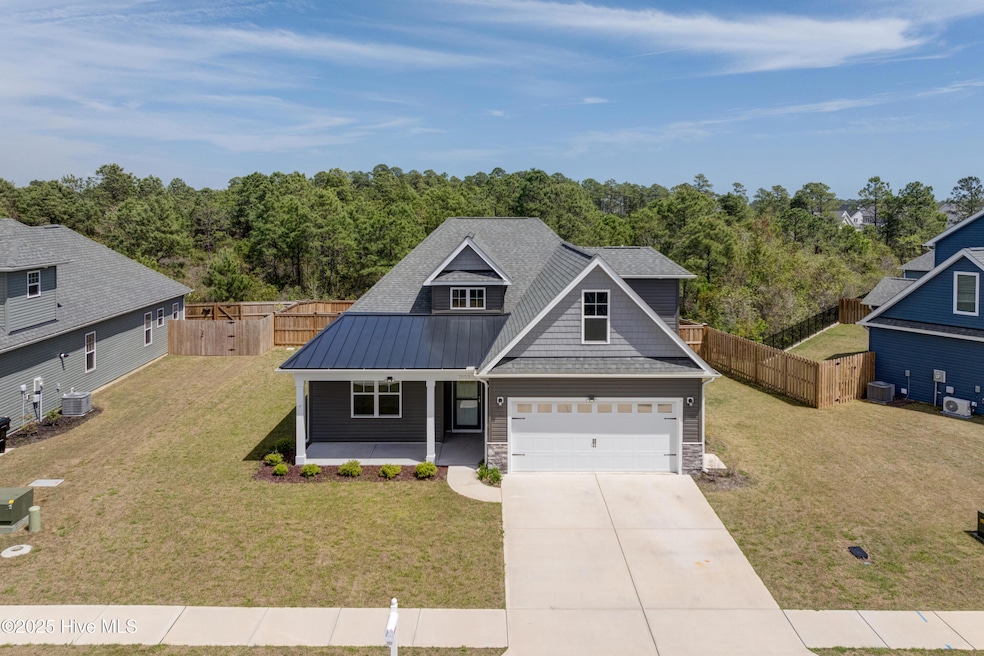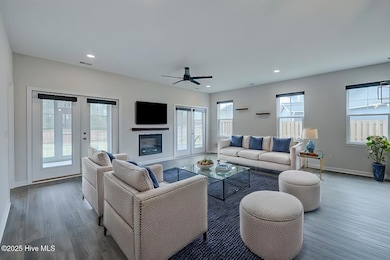
7053 Trailhead Rd Leland, NC 28451
Highlights
- Clubhouse
- Solid Surface Countertops
- Tennis Courts
- 1 Fireplace
- Community Pool
- Fenced Yard
About This Home
As of July 2025Discover the charm of this stunning 2023-built home, where impeccable design seamlessly blends with everyday functionality. Upon entering the living areas, you'll be captivated by the beautifully crafted kitchen featuring leathered granite finishes, an island with a built-in microwave, gas range, expansive countertop space, soft close cabinets, large pantry, and an area perfect for a coffee station. You'll enjoy cozy nights relaxing in front of the modern electric fireplace in the spacious living room. 3 Season sunroom/screen porch is off the great room. Luxury vinyl plank flooring flows through the main living areas and the downstairs bedrooms. Thoughtfully designed split-bedroom layout ensures maximum privacy, boasting three bathrooms for ultimate convenience. The ease of one-story living, complemented by a versatile upstairs 4th bedroom/bonus room and the third bath, perfect for accommodating guests, an office, or an additional living area. You'll have endless hot water from the tankless hot water heater. For peace of mind, there's a whole-house automatic generator guaranteeing uninterrupted power, even during outages. The Generac warranty is transferable. The property benefits from a direct natural gas connection, serving the generator, kitchen stove, and hot water heater. From the sunroom, step outside into the fenced backyard onto a sizable lot, ideal for family gatherings and leisure. Nestled within the vibrant community of Grayson Park, indulge in an array of amenities including a competition-size pool, fitness center, a fully furnished clubhouse with a catering kitchen, new pickleball courts, tennis courts, sidewalks, and a dog park, making this home a perfect sanctuary for active lifestyles and cherished family moments. Located close to shopping, grocery stores, medical facilities, Historic Downtown Wilmington, and a short drive to many area beaches. Benefit from all the enhancements the seller has made, while enjoying the lifestyle Grayson Park offers.
Last Agent to Sell the Property
Coldwell Banker Sea Coast Advantage License #149909 Listed on: 04/03/2025

Last Buyer's Agent
Coldwell Banker Sea Coast Advantage License #149909 Listed on: 04/03/2025

Home Details
Home Type
- Single Family
Est. Annual Taxes
- $2,353
Year Built
- Built in 2023
Lot Details
- 10,454 Sq Ft Lot
- Lot Dimensions are 80x135x81x128
- Fenced Yard
- Wood Fence
- Irrigation
- Property is zoned R6
HOA Fees
- $83 Monthly HOA Fees
Parking
- 2 Car Attached Garage
Home Design
- Slab Foundation
- Wood Frame Construction
- Shingle Roof
- Vinyl Siding
- Stick Built Home
Interior Spaces
- 1,939 Sq Ft Home
- 1-Story Property
- Ceiling Fan
- 1 Fireplace
- Blinds
- Combination Dining and Living Room
- Washer and Dryer Hookup
Kitchen
- Dishwasher
- Kitchen Island
- Solid Surface Countertops
- Disposal
Flooring
- Carpet
- Tile
- Luxury Vinyl Plank Tile
Bedrooms and Bathrooms
- 4 Bedrooms
- 3 Full Bathrooms
Outdoor Features
- Screened Patio
- Porch
Schools
- Town Creek Elementary And Middle School
- North Brunswick High School
Utilities
- Forced Air Heating System
- Heat Pump System
- Power Generator
- Whole House Permanent Generator
- Natural Gas Connected
- Tankless Water Heater
- Natural Gas Water Heater
Listing and Financial Details
- Assessor Parcel Number 057aa011
Community Details
Overview
- Grayson Park HOA, Phone Number (910) 256-2021
- Grayson Park Subdivision
- Maintained Community
Amenities
- Clubhouse
Recreation
- Tennis Courts
- Pickleball Courts
- Community Playground
- Community Pool
- Dog Park
Ownership History
Purchase Details
Home Financials for this Owner
Home Financials are based on the most recent Mortgage that was taken out on this home.Purchase Details
Home Financials for this Owner
Home Financials are based on the most recent Mortgage that was taken out on this home.Purchase Details
Purchase Details
Similar Homes in Leland, NC
Home Values in the Area
Average Home Value in this Area
Purchase History
| Date | Type | Sale Price | Title Company |
|---|---|---|---|
| Warranty Deed | $422,000 | Tryon Title Agency | |
| Warranty Deed | $422,000 | Tryon Title Agency | |
| Warranty Deed | $445,000 | None Listed On Document | |
| Warranty Deed | $400,000 | -- | |
| Special Warranty Deed | $550,000 | None Available |
Mortgage History
| Date | Status | Loan Amount | Loan Type |
|---|---|---|---|
| Open | $337,600 | New Conventional | |
| Closed | $337,600 | New Conventional |
Property History
| Date | Event | Price | Change | Sq Ft Price |
|---|---|---|---|---|
| 07/17/2025 07/17/25 | Sold | $422,000 | -4.1% | $218 / Sq Ft |
| 06/18/2025 06/18/25 | Pending | -- | -- | -- |
| 06/15/2025 06/15/25 | For Sale | $439,900 | 0.0% | $227 / Sq Ft |
| 06/13/2025 06/13/25 | Pending | -- | -- | -- |
| 05/14/2025 05/14/25 | Price Changed | $439,900 | -4.3% | $227 / Sq Ft |
| 04/29/2025 04/29/25 | Price Changed | $459,900 | -1.9% | $237 / Sq Ft |
| 04/03/2025 04/03/25 | For Sale | $469,000 | +5.4% | $242 / Sq Ft |
| 09/25/2023 09/25/23 | Sold | $445,000 | 0.0% | $230 / Sq Ft |
| 09/02/2023 09/02/23 | Pending | -- | -- | -- |
| 08/29/2023 08/29/23 | For Sale | $445,000 | -- | $230 / Sq Ft |
Tax History Compared to Growth
Tax History
| Year | Tax Paid | Tax Assessment Tax Assessment Total Assessment is a certain percentage of the fair market value that is determined by local assessors to be the total taxable value of land and additions on the property. | Land | Improvement |
|---|---|---|---|---|
| 2024 | $0 | $351,740 | $55,000 | $296,740 |
| 2023 | $237 | $55,000 | $55,000 | $0 |
| 2022 | $237 | $30,000 | $30,000 | $0 |
| 2021 | $237 | $30,000 | $30,000 | $0 |
| 2020 | $224 | $30,000 | $30,000 | $0 |
| 2019 | $224 | $30,000 | $30,000 | $0 |
| 2018 | $211 | $28,500 | $28,500 | $0 |
| 2017 | $211 | $28,500 | $28,500 | $0 |
| 2016 | $200 | $28,500 | $28,500 | $0 |
| 2015 | $191 | $28,500 | $28,500 | $0 |
| 2014 | $188 | $30,000 | $30,000 | $0 |
Agents Affiliated with this Home
-

Seller's Agent in 2025
Michelle Gurrera
Coldwell Banker Sea Coast Advantage
(910) 233-5556
100 in this area
224 Total Sales
-
C
Seller's Agent in 2023
Carolina Colon
Dunn & Associates
(919) 628-3340
11 in this area
13 Total Sales
-
C
Buyer's Agent in 2023
Cat Nadeau
Lucas and Associates REALTORS Inc.
(910) 512-0428
3 in this area
57 Total Sales
Map
Source: Hive MLS
MLS Number: 100498636
APN: 057AA011
- 9033 Gardens Grove Rd
- 7092 Trailhead Rd
- 2806 Longleaf Pine Cir
- 7751 Pennycress Dr Unit 562
- 7679 Pennycress Dr Unit 1503
- 2526 Longleaf Pine Cir
- 2530 Longleaf Pine Cir
- 3146 Lobelia Ln
- 2786 Longleaf Pine Cir
- 2789 Longleaf Pine Cir
- 6077 Blue Ray Dr
- 5735 Orchardgrass Rd
- 2772 Longleaf Pine Cir
- 2765 Longleaf Pine Cir
- 5088 W Chandler Heights Dr
- 2723 Longleaf Pine Cir
- 2741 Longleaf Pine Cir
- 6923 Sasparilla Dr Unit Lot 53
- 2674 Longleaf Pine Cir
- 6927 Sasparilla Dr Unit Lot 54






