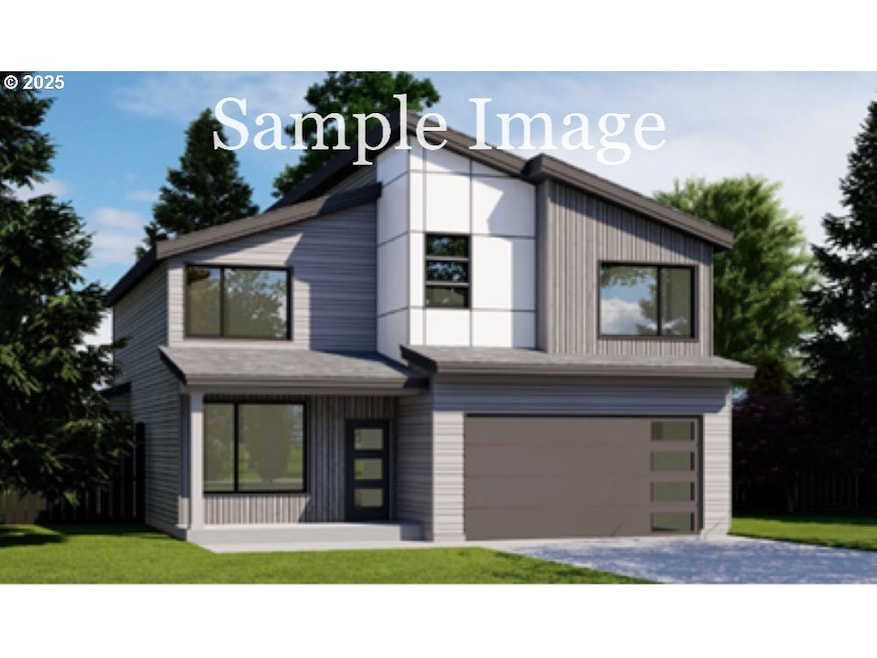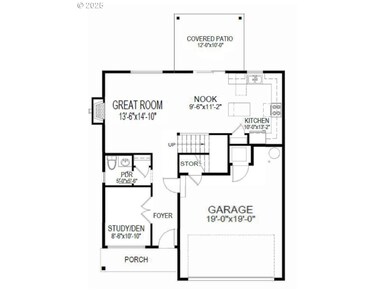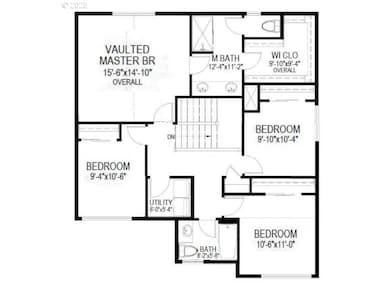
$605,000
- 4 Beds
- 2 Baths
- 1,600 Sq Ft
- 5823 NW Village Green Place
- Corvallis, OR
Great location & views! This home is close to town & schools, with great views of the foothills & meadows. Open living & dining, large kitchen with breakfast bar, 4 bedrooms and 2 full bathroom, updated rustic decor throughout. Large covered deck with beautiful posts & beams, newer hot tub, great vegetable garden, fenced backyard with gates for RV or boat with RV disposal. Fully covered RV/boat
Hong Wolfe WINDERMERE WILLAMETTE VALLEY


