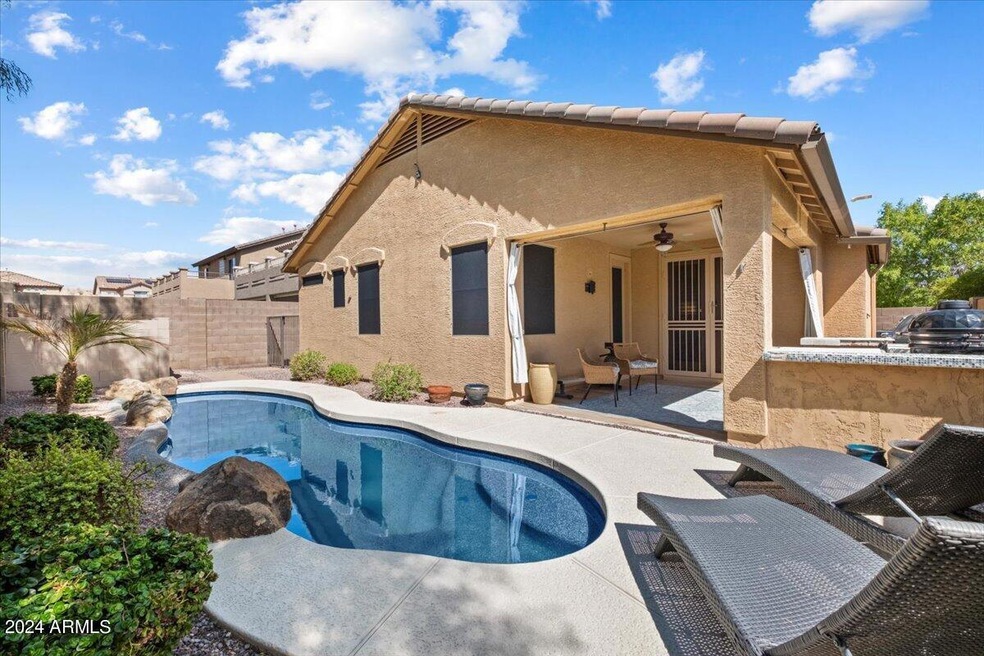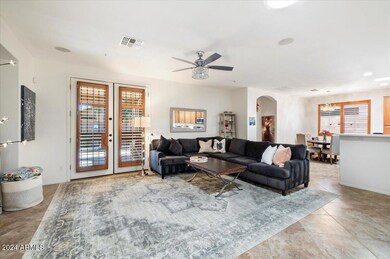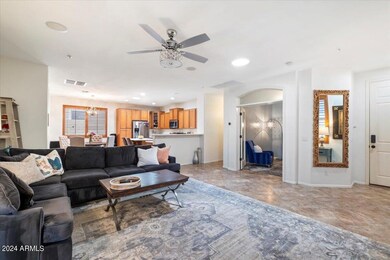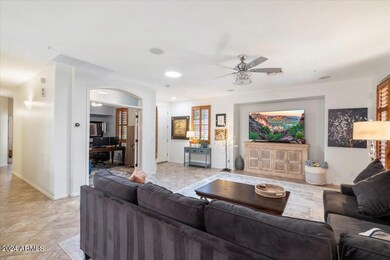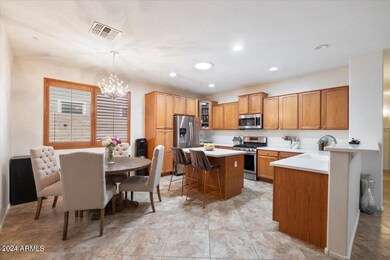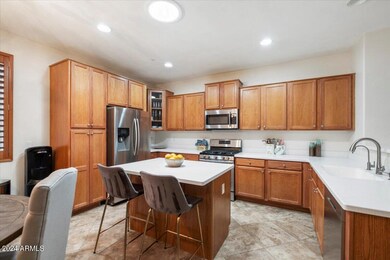
7054 W Eagle Ridge Ln Peoria, AZ 85383
Mesquite NeighborhoodHighlights
- Private Pool
- Solar Power System
- 2 Car Direct Access Garage
- Copper Creek Elementary School Rated A
- Covered patio or porch
- Eat-In Kitchen
About This Home
As of September 2024Welcome Home! This beautiful open-concept home features 3 bedrooms, 2 bathrooms a fabulous den that opens up to the great room. The kitchen has been updated with staggered cabinets, beautiful white countertops, and stainless-steel appliances, which is equipped with a breakfast bar and kitchen island that connects to the dining area and great room. This home has been upgraded and well maintained - plantation shutters throughout the home, tile in the main living areas, and surround sound in the great room. Beautifully landscaped front yard and backyard with synthetic grass & watering system. Resort style backyard with a relaxing pool and great covered patio. Perfect to enjoy the outdoor kitchen, equipped with a nice grill and smoker.
Last Agent to Sell the Property
Realty Executives License #SA503989000 Listed on: 08/15/2024

Home Details
Home Type
- Single Family
Est. Annual Taxes
- $1,928
Year Built
- Built in 2006
Lot Details
- 5,500 Sq Ft Lot
- Desert faces the back of the property
- Block Wall Fence
- Artificial Turf
- Front and Back Yard Sprinklers
HOA Fees
- $42 Monthly HOA Fees
Parking
- 2 Car Direct Access Garage
- Garage Door Opener
Home Design
- Wood Frame Construction
- Tile Roof
- Stucco
Interior Spaces
- 1,681 Sq Ft Home
- 1-Story Property
- Ceiling height of 9 feet or more
- Ceiling Fan
- Double Pane Windows
- Security System Owned
- Washer and Dryer Hookup
Kitchen
- Eat-In Kitchen
- Breakfast Bar
- Gas Cooktop
- Built-In Microwave
- Kitchen Island
Flooring
- Carpet
- Tile
Bedrooms and Bathrooms
- 3 Bedrooms
- 2 Bathrooms
- Dual Vanity Sinks in Primary Bathroom
Eco-Friendly Details
- Solar Power System
Outdoor Features
- Private Pool
- Covered patio or porch
- Built-In Barbecue
Schools
- Copper Creek Elementary School
- Hillcrest Middle School
- Sandra Day O'connor High School
Utilities
- Cooling System Updated in 2023
- Refrigerated Cooling System
- Heating System Uses Natural Gas
- Water Filtration System
- Water Softener
- High Speed Internet
- Cable TV Available
Listing and Financial Details
- Home warranty included in the sale of the property
- Tax Lot 79
- Assessor Parcel Number 201-03-712
Community Details
Overview
- Association fees include ground maintenance
- Sonoran Mountain Ran Association, Phone Number (602) 957-9191
- Built by Standard Pacific Homes
- Sonoran Mountain Ranch Parcel 5 Subdivision
Recreation
- Community Playground
- Bike Trail
Ownership History
Purchase Details
Home Financials for this Owner
Home Financials are based on the most recent Mortgage that was taken out on this home.Purchase Details
Home Financials for this Owner
Home Financials are based on the most recent Mortgage that was taken out on this home.Purchase Details
Home Financials for this Owner
Home Financials are based on the most recent Mortgage that was taken out on this home.Purchase Details
Home Financials for this Owner
Home Financials are based on the most recent Mortgage that was taken out on this home.Purchase Details
Home Financials for this Owner
Home Financials are based on the most recent Mortgage that was taken out on this home.Purchase Details
Home Financials for this Owner
Home Financials are based on the most recent Mortgage that was taken out on this home.Purchase Details
Purchase Details
Home Financials for this Owner
Home Financials are based on the most recent Mortgage that was taken out on this home.Similar Homes in the area
Home Values in the Area
Average Home Value in this Area
Purchase History
| Date | Type | Sale Price | Title Company |
|---|---|---|---|
| Warranty Deed | $505,000 | First American Title Insurance | |
| Interfamily Deed Transfer | -- | Lawyers Title Of Arizona Inc | |
| Warranty Deed | $336,000 | Lawyers Title Of Arizona Inc | |
| Warranty Deed | -- | Security Title Agency Inc | |
| Warranty Deed | $269,900 | Security Title Agency Inc | |
| Warranty Deed | $225,000 | U S Title Agency Llc | |
| Interfamily Deed Transfer | -- | None Available | |
| Special Warranty Deed | $271,367 | First American Title Ins Co |
Mortgage History
| Date | Status | Loan Amount | Loan Type |
|---|---|---|---|
| Open | $429,250 | New Conventional | |
| Previous Owner | $324,826 | FHA | |
| Previous Owner | $256,405 | New Conventional | |
| Previous Owner | $256,405 | New Conventional | |
| Previous Owner | $180,000 | New Conventional | |
| Previous Owner | $71,350 | New Conventional |
Property History
| Date | Event | Price | Change | Sq Ft Price |
|---|---|---|---|---|
| 09/20/2024 09/20/24 | Sold | $505,000 | -1.9% | $300 / Sq Ft |
| 08/25/2024 08/25/24 | Pending | -- | -- | -- |
| 08/15/2024 08/15/24 | For Sale | $515,000 | +53.3% | $306 / Sq Ft |
| 08/25/2020 08/25/20 | Sold | $336,000 | +3.4% | $200 / Sq Ft |
| 07/24/2020 07/24/20 | Pending | -- | -- | -- |
| 07/23/2020 07/23/20 | For Sale | $325,000 | +20.4% | $193 / Sq Ft |
| 08/03/2017 08/03/17 | Sold | $269,900 | 0.0% | $161 / Sq Ft |
| 06/08/2017 06/08/17 | For Sale | $269,900 | +20.0% | $161 / Sq Ft |
| 05/29/2015 05/29/15 | Sold | $225,000 | -6.2% | $134 / Sq Ft |
| 05/04/2015 05/04/15 | Pending | -- | -- | -- |
| 04/07/2015 04/07/15 | Price Changed | $239,900 | -2.0% | $143 / Sq Ft |
| 03/23/2015 03/23/15 | Price Changed | $244,900 | -2.0% | $146 / Sq Ft |
| 02/25/2015 02/25/15 | Price Changed | $249,900 | -3.7% | $149 / Sq Ft |
| 02/11/2015 02/11/15 | For Sale | $259,500 | 0.0% | $154 / Sq Ft |
| 01/28/2014 01/28/14 | Rented | $1,325 | -1.9% | -- |
| 01/27/2014 01/27/14 | Under Contract | -- | -- | -- |
| 11/18/2013 11/18/13 | For Rent | $1,350 | +4.2% | -- |
| 10/15/2012 10/15/12 | Rented | $1,295 | 0.0% | -- |
| 10/15/2012 10/15/12 | Under Contract | -- | -- | -- |
| 09/28/2012 09/28/12 | For Rent | $1,295 | -- | -- |
Tax History Compared to Growth
Tax History
| Year | Tax Paid | Tax Assessment Tax Assessment Total Assessment is a certain percentage of the fair market value that is determined by local assessors to be the total taxable value of land and additions on the property. | Land | Improvement |
|---|---|---|---|---|
| 2025 | $1,724 | $24,138 | -- | -- |
| 2024 | $1,928 | $22,989 | -- | -- |
| 2023 | $1,928 | $35,030 | $7,000 | $28,030 |
| 2022 | $1,855 | $27,010 | $5,400 | $21,610 |
| 2021 | $1,947 | $24,920 | $4,980 | $19,940 |
| 2020 | $1,915 | $23,450 | $4,690 | $18,760 |
| 2019 | $1,860 | $21,380 | $4,270 | $17,110 |
| 2018 | $1,783 | $20,370 | $4,070 | $16,300 |
| 2017 | $2,034 | $19,360 | $3,870 | $15,490 |
| 2016 | $1,914 | $18,810 | $3,760 | $15,050 |
| 2015 | $1,494 | $18,770 | $3,750 | $15,020 |
Agents Affiliated with this Home
-
Jessica Dembrosky

Seller's Agent in 2024
Jessica Dembrosky
Realty Executives
(480) 203-5966
3 in this area
60 Total Sales
-
David Furnia

Buyer's Agent in 2024
David Furnia
Coldwell Banker Realty
(602) 463-4521
4 in this area
99 Total Sales
-
c
Buyer's Agent in 2024
ctf David Furnia
Realty One Group
-
Brandon Howe

Seller's Agent in 2020
Brandon Howe
Howe Realty
(602) 909-6513
51 in this area
1,390 Total Sales
-
Brian Gronewold

Seller Co-Listing Agent in 2020
Brian Gronewold
Howe Realty
(602) 885-4748
1 in this area
19 Total Sales
-
Carolyn Barnes

Seller's Agent in 2017
Carolyn Barnes
Realty One Group
(623) 297-8491
1 in this area
43 Total Sales
Map
Source: Arizona Regional Multiple Listing Service (ARMLS)
MLS Number: 6744599
APN: 201-03-712
- 29997 N 70th Dr
- 7031 W Lone Tree Trail
- 6904 W Ashby Dr
- 7220 W Ashby Dr
- 29828 N 72nd Ln
- 7039 W Katharine Way
- 7351 W Palo Brea Ln
- 29399 N 67th Ave
- 7421 W Montgomery Rd
- 29374 N 68th Ln
- 29356 N 67th Ave
- 29188 N 70th Ave
- 29339 N 67th Ave
- 29331 N 67th Dr
- 29051 N 69th Ave
- 6886 W Mazatzal Dr
- 28770 N 69th Ln
- 6914 W Juana Dr
- 28917 N 66th Ave
- 6857 W Juana Dr
