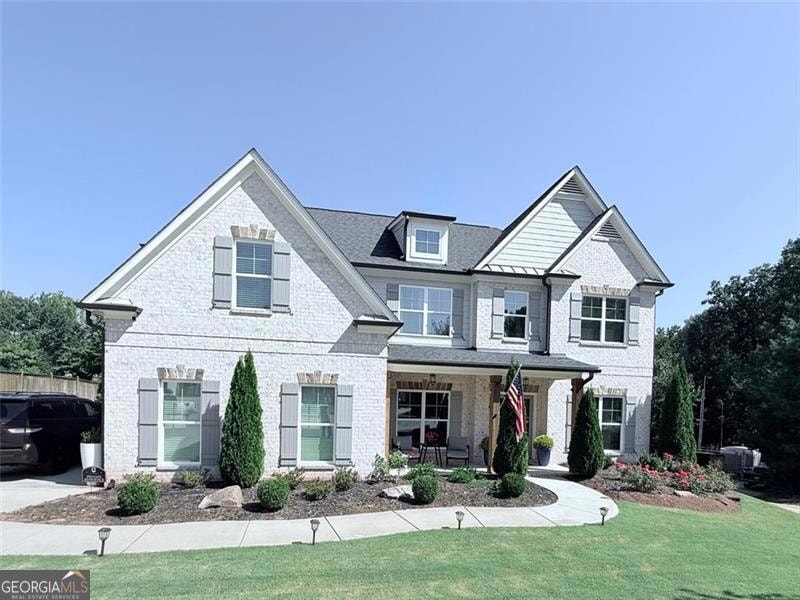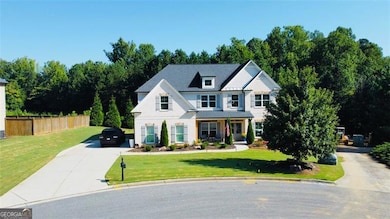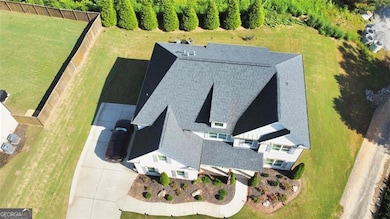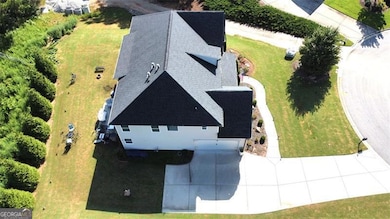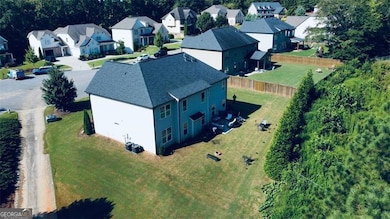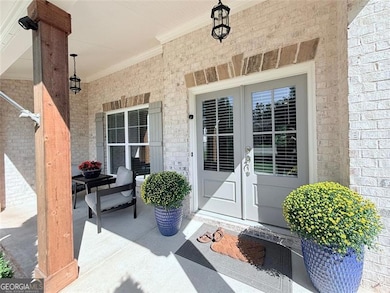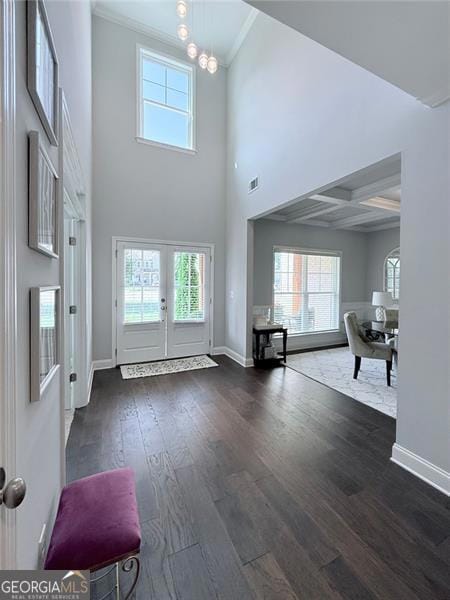7055 Concord Brook Ln Cumming, GA 30028
Estimated payment $4,288/month
Highlights
- Traditional Architecture
- Wood Flooring
- Bonus Room
- Silver City Elementary School Rated A
- 1 Fireplace
- High Ceiling
About This Home
This exceptional two-story home combines timeless style with modern comfort, creating the perfect setting for both everyday living and entertaining. From the moment you enter, you are welcomed by a formal living room and dining room, ideal for hosting family gatherings or special occasions. The heart of the home is the open-concept island kitchen, thoughtfully designed with a corner pantry, abundant counter space, and a breakfast area that flows seamlessly into the soaring two-story great family room. Bathed in natural light and centered around a cozy fireplace, this space is the ultimate gathering spot for friends and family. The main level also offers a private secondary bedroom with a walk-in closet and access to a full bath-perfect for guests, multigenerational living, or a home office. A convenient coat closet off the foyer adds to the thoughtful design. Upstairs, the owner's suite is a true retreat, featuring a spa-inspired bath with dual vanities, a separate tub and shower, a linen closet, and an oversized walk-in closet designed to keep everything beautifully organized. Three additional bedrooms provide ample space for family or guests, each with generous closet storage. Two full bathrooms, a spacious laundry room, and an extra linen closet complete the second floor, ensuring both comfort and convenience. With its combination of elegant living spaces, practical design, and abundant storage, this home offers the best of both worlds-style and functionality. Low property taxes and access to some of the area's top-rated schools make it an even more attractive choice for families looking to plant roots in a desirable community. Whether you are hosting a celebration in the formal dining room, gathering around the fireplace in the two-story great family room, or retreating to the luxury of the owner's suite, this home is designed to elevate your lifestyle in every way.
Listing Agent
Virtual Properties Realty.com Brokerage Phone: 1678429469 License #390008 Listed on: 08/28/2025

Home Details
Home Type
- Single Family
Est. Annual Taxes
- $5,024
Year Built
- Built in 2020
Lot Details
- 0.29 Acre Lot
- Cul-De-Sac
HOA Fees
- $75 Monthly HOA Fees
Home Design
- Traditional Architecture
- Brick Exterior Construction
- Composition Roof
Interior Spaces
- 3,421 Sq Ft Home
- 2-Story Property
- High Ceiling
- 1 Fireplace
- Two Story Entrance Foyer
- Great Room
- Family Room
- Bonus Room
- Home Gym
- Laundry Room
Kitchen
- Breakfast Area or Nook
- Double Oven
- Dishwasher
Flooring
- Wood
- Carpet
- Tile
Bedrooms and Bathrooms
- Double Vanity
Parking
- 2 Car Garage
- Garage Door Opener
Schools
- Silver City Elementary School
- North Forsyth Middle School
- North Forsyth High School
Utilities
- Central Heating and Cooling System
- Gas Water Heater
- Cable TV Available
Community Details
Overview
- Association fees include ground maintenance, management fee
- Concord Creek Subdivision
Recreation
- Community Pool
Map
Home Values in the Area
Average Home Value in this Area
Tax History
| Year | Tax Paid | Tax Assessment Tax Assessment Total Assessment is a certain percentage of the fair market value that is determined by local assessors to be the total taxable value of land and additions on the property. | Land | Improvement |
|---|---|---|---|---|
| 2025 | $5,024 | $248,516 | $54,000 | $194,516 |
| 2024 | $5,024 | $229,704 | $50,000 | $179,704 |
| 2023 | $4,389 | $213,744 | $40,000 | $173,744 |
| 2022 | $4,194 | $158,408 | $30,000 | $128,408 |
| 2021 | $4,374 | $158,408 | $30,000 | $128,408 |
| 2020 | $795 | $28,800 | $28,800 | $0 |
| 2019 | $796 | $28,800 | $28,800 | $0 |
| 2018 | $719 | $26,000 | $26,000 | $0 |
| 2017 | $333 | $12,000 | $12,000 | $0 |
| 2016 | $111 | $4,000 | $4,000 | $0 |
| 2015 | $111 | $4,000 | $4,000 | $0 |
| 2014 | $104 | $3,927 | $3,927 | $0 |
Property History
| Date | Event | Price | List to Sale | Price per Sq Ft | Prior Sale |
|---|---|---|---|---|---|
| 08/28/2025 08/28/25 | For Sale | $719,900 | +71.1% | $210 / Sq Ft | |
| 11/18/2020 11/18/20 | Sold | $420,748 | -0.3% | $123 / Sq Ft | View Prior Sale |
| 05/18/2020 05/18/20 | Pending | -- | -- | -- | |
| 04/28/2020 04/28/20 | For Sale | $421,900 | -- | $123 / Sq Ft |
Purchase History
| Date | Type | Sale Price | Title Company |
|---|---|---|---|
| Warranty Deed | -- | -- | |
| Warranty Deed | $420,748 | -- | |
| Warranty Deed | -- | -- | |
| Limited Warranty Deed | $1,080,947 | -- | |
| Limited Warranty Deed | $2,347,753 | -- |
Mortgage History
| Date | Status | Loan Amount | Loan Type |
|---|---|---|---|
| Open | $408,373 | FHA |
Source: Georgia MLS
MLS Number: 10594314
APN: 185-249
- 6910 Concord Brook Ln
- 8020 Estee Dr
- 6485 Forsyth Dr
- 5940 Violet Ln
- 8455 Forsyth Dr
- 8450 Forsyth Dr
- 5950 Clover Terrace
- 5910 Sweet Acacia Ave
- Riverside Plan at Acacia
- Canton II Plan at Acacia
- Tucker II Plan at Acacia
- Shelby Plan at Acacia
- 5890 Sweet Acacia Ave
- 5925 Clover Terrace
- 6380 Concord Rd
- 6535 Riley Rd
- 6545 Riley Rd
- 7055 Wessex Way
- 5530 Mirror Lake Dr
- 5250 Whisper Point Blvd
- 101 White Cedar Dr
- 5520 Stevehaven Ln
- 5865 Stargazer Way
- 105 Whitewood Dr
- 259 Grand Hickory Way
- 5655 Livingston Ct
- 5415 Fieldfreen Dr
- 5425 Fieldfreen Dr
- 5940 Stargazer Way
- 396 Summerwood Ln
- 4970 Fieldgate Ridge Dr
- 5160 Bucknell Trace
- 5115 Fieldgate Ridge Dr
- 36 Summerwood Ln
- 4850 Minnow Ln
- 5715 Bucknell Trace
- 4185 Settlers Grove Rd
