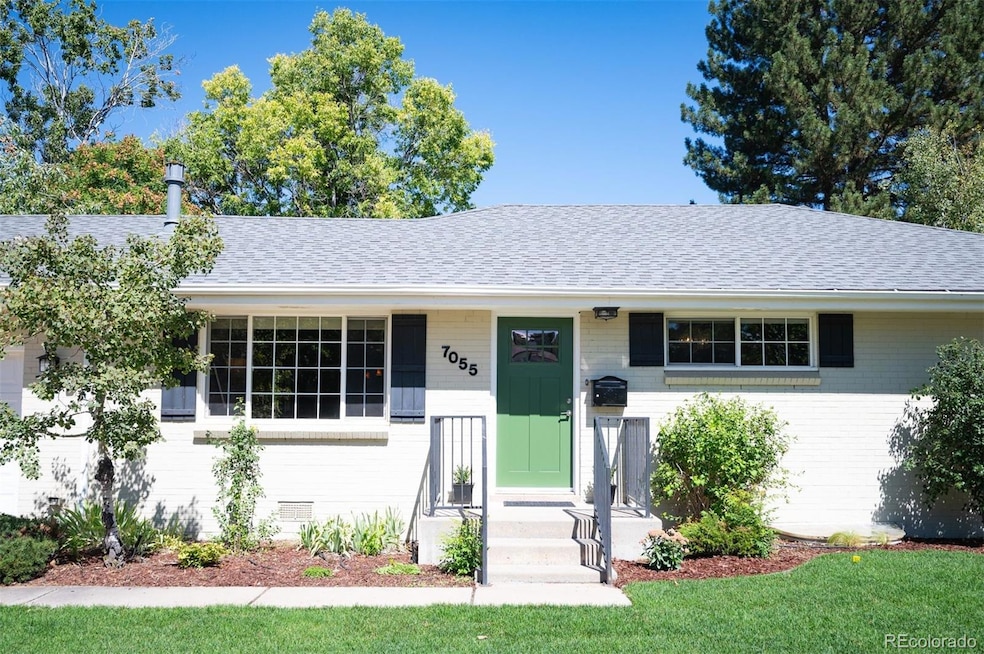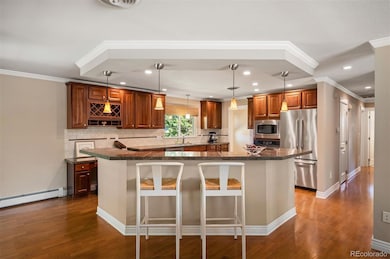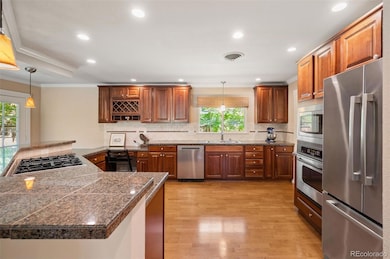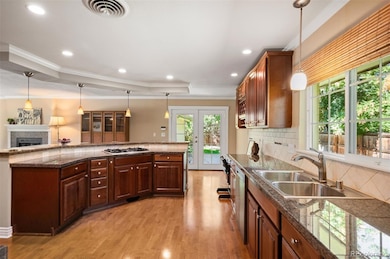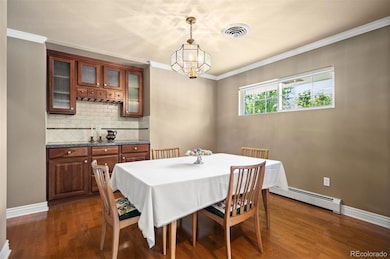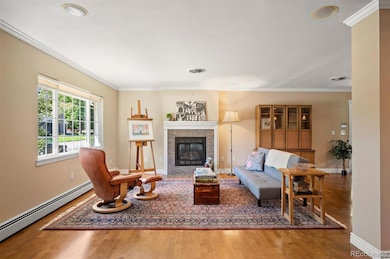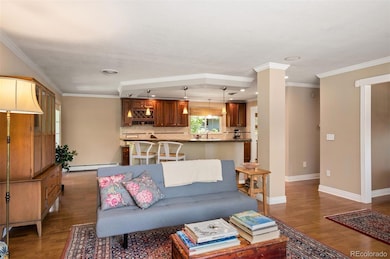7055 E Virginia Ave Denver, CO 80224
Washington Virginia Vale NeighborhoodEstimated payment $4,479/month
Highlights
- Primary Bedroom Suite
- Open Floorplan
- Traditional Architecture
- George Washington High School Rated A-
- Property is near public transit
- Wood Flooring
About This Home
Price reduced by $34,000! A rare home that welcomes you to the friendly neighborhood of Winston Downs! This classic brick ranch, on a corner lot, is in one of Denver’s most cherished and quiet communities with close access to Lowry and Cherry Creek. See below about potential VA assumption. Walk into a warm and bright house with a great floorplan. The oversized gourmet kitchen has cherry cabinets, granite tile counters, and stainless-steel appliances. The kitchen flows together with the living room and dining room to create a perfect space for entertaining. The main level includes two bedrooms. The primary suite has a walk-in closet. The finished basement features a large rec room with media ready features, the third bedroom, and a 3⁄4 bathroom. This home exudes quality and pride of ownership with the upgraded door trim, baseboards and crown molding. Other highlights include a new roof, new front door, oversized garage, new sewer line, fresh paint, newer A/C (2019), built in speakers, private back yard, and more. Property is currently subject to a LOW INTEREST RATE VA LOAN WHICH MAY BE ASSUMABLE BY A QUALIFIED BUYER (subject to final contract terms and lender qualification process). Buyer brokers are invited to contact listing agent for more information.
Listing Agent
LIV Sotheby's International Realty Brokerage Email: tgroth@livsothebysrealty.com,720-203-9624 License #40045524 Listed on: 09/17/2025

Home Details
Home Type
- Single Family
Est. Annual Taxes
- $3,850
Year Built
- Built in 1959 | Remodeled
Lot Details
- 9,100 Sq Ft Lot
- South Facing Home
- Property is Fully Fenced
- Landscaped
- Corner Lot
- Level Lot
- Front and Back Yard Sprinklers
- Private Yard
- Property is zoned S-SU-F
Parking
- 2 Car Attached Garage
Home Design
- Traditional Architecture
- Brick Exterior Construction
- Slab Foundation
- Frame Construction
- Composition Roof
Interior Spaces
- 1-Story Property
- Open Floorplan
- Central Vacuum
- Crown Molding
- Gas Log Fireplace
- Double Pane Windows
- Window Treatments
- Family Room with Fireplace
- Living Room
- Dining Room
Kitchen
- Eat-In Kitchen
- Oven
- Range
- Microwave
- Dishwasher
- Kitchen Island
- Granite Countertops
- Disposal
Flooring
- Wood
- Carpet
Bedrooms and Bathrooms
- 3 Bedrooms | 2 Main Level Bedrooms
- Primary Bedroom Suite
- Walk-In Closet
Laundry
- Laundry Room
- Dryer
- Washer
Finished Basement
- Partial Basement
- 1 Bedroom in Basement
Home Security
- Home Security System
- Fire and Smoke Detector
Outdoor Features
- Patio
- Front Porch
Location
- Property is near public transit
Schools
- Denver Green Elementary And Middle School
- George Washington High School
Utilities
- Central Air
- Baseboard Heating
- Heating System Uses Natural Gas
- Natural Gas Connected
- Gas Water Heater
Community Details
- No Home Owners Association
- Winston Downs Subdivision
Listing and Financial Details
- Exclusions: Seller`s personal property
- Assessor Parcel Number 6171-04-014
Map
Home Values in the Area
Average Home Value in this Area
Tax History
| Year | Tax Paid | Tax Assessment Tax Assessment Total Assessment is a certain percentage of the fair market value that is determined by local assessors to be the total taxable value of land and additions on the property. | Land | Improvement |
|---|---|---|---|---|
| 2025 | $3,850 | $53,200 | $35,040 | $35,040 |
| 2024 | $3,850 | $48,610 | $26,590 | $22,020 |
| 2023 | $3,767 | $48,610 | $26,590 | $22,020 |
| 2022 | $3,275 | $41,180 | $25,120 | $16,060 |
| 2021 | $3,162 | $42,370 | $25,850 | $16,520 |
| 2020 | $2,890 | $38,950 | $16,150 | $22,800 |
| 2019 | $2,809 | $38,950 | $16,150 | $22,800 |
| 2018 | $2,678 | $34,620 | $16,270 | $18,350 |
| 2017 | $2,670 | $34,620 | $16,270 | $18,350 |
| 2016 | $2,753 | $33,760 | $12,951 | $20,809 |
| 2015 | $2,346 | $30,030 | $12,951 | $17,079 |
| 2014 | $1,958 | $23,580 | $9,862 | $13,718 |
Property History
| Date | Event | Price | List to Sale | Price per Sq Ft |
|---|---|---|---|---|
| 01/30/2026 01/30/26 | Price Changed | $799,000 | -2.5% | $393 / Sq Ft |
| 10/31/2025 10/31/25 | Price Changed | $819,500 | -1.6% | $403 / Sq Ft |
| 09/17/2025 09/17/25 | For Sale | $833,000 | -- | $410 / Sq Ft |
Purchase History
| Date | Type | Sale Price | Title Company |
|---|---|---|---|
| Interfamily Deed Transfer | -- | None Available | |
| Interfamily Deed Transfer | -- | None Available | |
| Warranty Deed | $474,000 | Assured Title Agency | |
| Interfamily Deed Transfer | -- | None Available | |
| Interfamily Deed Transfer | -- | None Available | |
| Warranty Deed | $470,000 | Guardian Title | |
| Warranty Deed | $317,000 | Fahtco |
Mortgage History
| Date | Status | Loan Amount | Loan Type |
|---|---|---|---|
| Open | $471,677 | VA | |
| Previous Owner | $253,600 | New Conventional |
Source: REcolorado®
MLS Number: 4451213
APN: 6171-04-014
- 507 S Pontiac Way
- 444 S Niagara St
- 222 S Olive St
- 703 S Oneida Way
- 6796 E Exposition Ave
- 6601 E Exposition Ave
- 335 S Monaco Street Pkwy
- 875 S Quebec St Unit 29
- 6435 E Cedar Ave
- 192 S Locust St
- 188 S Locust St
- 6850 E Lowry Blvd
- 6820 E Lowry Blvd
- 99 S Syracuse St
- 6971 E Lowry Blvd
- 270 S Krameria St
- 10 Oneida Ct
- 6618 E Lowry Blvd Unit 110
- 8300 Fairmount Dr Unit FF104
- 8300 Fairmount Dr Unit 104
- 355 S Newport Way
- 240 S Monaco Pkwy
- 888 S Oneida St
- 875 S Quebec St Unit 24
- 7201 Leetsdale Dr
- 7108 E Lowry Blvd
- 1010 S Oneida St
- 1090 S Parker Rd
- 1039 S Parker Rd
- 8155 E Fairmount Dr
- 1050 S Monaco Pkwy Unit 127
- 1011 S Valentia St
- 7100 E Mississippi Ave
- 7877 E Mississippi Ave Unit 501
- 6825 E Arizona Ave
- 800 S Valentia St
- 8501 E Alameda Ave
- 1211 S Quebec Way
- 8680 E Alameda Ave
- 1225 S Oneida St Unit 252
