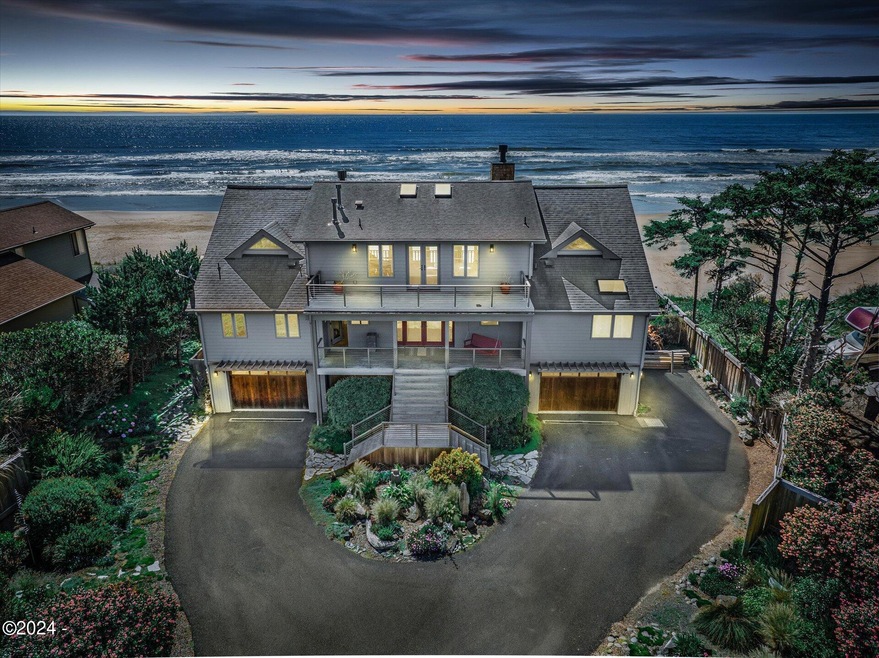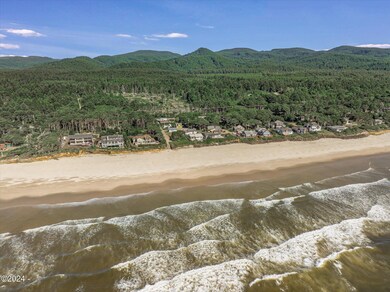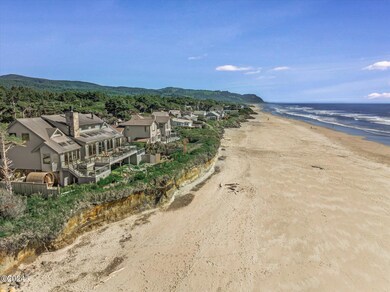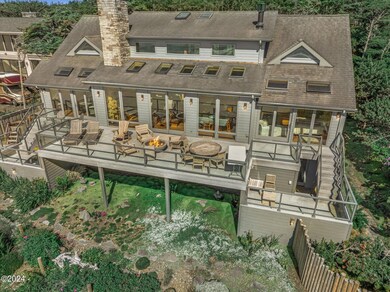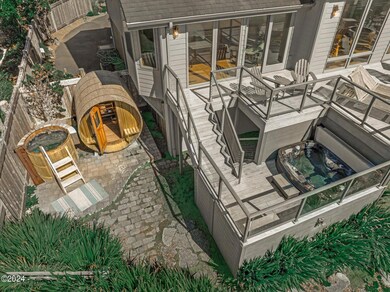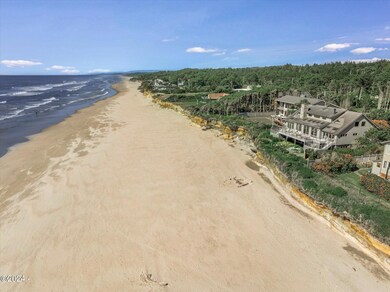
7055 NW Stone Yachats, OR 97498
San Marine NeighborhoodHighlights
- Ocean Front
- Contemporary Architecture
- Wood Flooring
- Deck
- Vaulted Ceiling
- No HOA
About This Home
As of September 2024Welcome to Your Oceanfront Sanctuary! This custom-crafted timber-frame home, spanning over 4,800 square feet, offers 5 bedrooms and 5.5 bathrooms, showcasing magnificent ocean views from nearly every room. Step inside to experience the elegance of soaring beamed ceilings and hand-selected finishes throughout. The gourmet kitchen is a chef's delight, featuring custom cherry cabinetry, honed granite counters, and premium Viking and Wolf appliances. The spacious living room, anchored by a floor-to-ceiling stone fireplace with a burl wood mantle, is perfect for relaxation and entertaining. Outdoor living is equally impressive with an expansive deck, mature landscaping (cont'd) and amenities like an outdoor sauna, hot tub, and plunge tub. The luxurious primary suite offers panoramic ocean views, a soaking tub, and a large walk-in shower. Additional bedrooms with ensuite bathrooms provide ample space and privacy for guests. For entertainment and leisure, the upper level includes a media room and access to an east-facing deck, while the ground level features a gym area, steam shower, tv-lounge area, and double-sided fireplace.
Located minutes from downtown Yachats, with beach access just around the corner, this exceptional home offers unparalleled luxury and the perfect coastal lifestyle!
Last Buyer's Agent
Out of Area
OUT OF AREA
Home Details
Home Type
- Single Family
Est. Annual Taxes
- $15,194
Year Built
- Built in 2003
Lot Details
- 0.51 Acre Lot
- Ocean Front
- Irregular Lot
- Property is zoned R-1 Residential, Single
Parking
- 3 Car Attached Garage
Home Design
- Contemporary Architecture
- Composition Roof
- HardiePlank Siding
- Cedar Siding
- Piling Construction
Interior Spaces
- 4,857 Sq Ft Home
- 3-Story Property
- Beamed Ceilings
- Vaulted Ceiling
- Gas Fireplace
- Window Treatments
- Ocean Views
- Security System Owned
Kitchen
- Microwave
- Dishwasher
Flooring
- Wood
- Carpet
- Tile
Bedrooms and Bathrooms
- 5 Bedrooms
- 6 Bathrooms
Outdoor Features
- Deck
- Covered patio or porch
Utilities
- Forced Air Heating System
- Electricity To Lot Line
- Propane Water Heater
- Septic System
Community Details
- No Home Owners Association
- Tillicum Beach Subdivision
Listing and Financial Details
- Tax Lot 3,4,11,12
- Assessor Parcel Number 141211BD-500-00
Ownership History
Purchase Details
Home Financials for this Owner
Home Financials are based on the most recent Mortgage that was taken out on this home.Purchase Details
Home Financials for this Owner
Home Financials are based on the most recent Mortgage that was taken out on this home.Purchase Details
Home Financials for this Owner
Home Financials are based on the most recent Mortgage that was taken out on this home.Purchase Details
Home Financials for this Owner
Home Financials are based on the most recent Mortgage that was taken out on this home.Map
Home Values in the Area
Average Home Value in this Area
Purchase History
| Date | Type | Sale Price | Title Company |
|---|---|---|---|
| Warranty Deed | $2,525,000 | Western Title | |
| Warranty Deed | $2,210,000 | Western Title | |
| Interfamily Deed Transfer | -- | Wte | |
| Warranty Deed | $1,150,000 | Wte |
Mortgage History
| Date | Status | Loan Amount | Loan Type |
|---|---|---|---|
| Previous Owner | $250,000 | Credit Line Revolving | |
| Previous Owner | $417,000 | New Conventional | |
| Previous Owner | $250,000 | Credit Line Revolving | |
| Previous Owner | $800,000 | New Conventional | |
| Previous Owner | $245,600 | Credit Line Revolving | |
| Previous Owner | $230,000 | Credit Line Revolving | |
| Previous Owner | $675,000 | Purchase Money Mortgage |
Property History
| Date | Event | Price | Change | Sq Ft Price |
|---|---|---|---|---|
| 09/23/2024 09/23/24 | Sold | $2,525,000 | -8.2% | $520 / Sq Ft |
| 07/02/2024 07/02/24 | For Sale | $2,750,000 | +24.4% | $566 / Sq Ft |
| 09/30/2022 09/30/22 | Sold | $2,210,000 | -1.8% | $455 / Sq Ft |
| 07/13/2022 07/13/22 | Pending | -- | -- | -- |
| 06/17/2022 06/17/22 | For Sale | $2,250,000 | -- | $463 / Sq Ft |
Tax History
| Year | Tax Paid | Tax Assessment Tax Assessment Total Assessment is a certain percentage of the fair market value that is determined by local assessors to be the total taxable value of land and additions on the property. | Land | Improvement |
|---|---|---|---|---|
| 2024 | $15,343 | $1,096,700 | -- | -- |
| 2023 | $14,838 | $1,064,760 | $0 | $0 |
| 2022 | $13,366 | $1,033,750 | $0 | $0 |
| 2021 | $13,119 | $1,003,650 | $0 | $0 |
| 2020 | $12,889 | $974,420 | $0 | $0 |
| 2019 | $12,360 | $946,040 | $0 | $0 |
| 2018 | $12,043 | $918,490 | $0 | $0 |
| 2017 | $11,577 | $891,740 | $0 | $0 |
| 2016 | $8,976 | $738,850 | $0 | $0 |
| 2015 | $7,522 | $666,790 | $0 | $0 |
| 2014 | $8,407 | $743,660 | $0 | $0 |
| 2013 | -- | $739,020 | $0 | $0 |
About the Listing Agent

It’s an honor to be part of your journey to finding your dream home along the central Oregon Coast. Whether you’re a first-time buyer, upgrading to your next home, or investing, I’m here as your guide. My passion lies in connecting people with their perfect properties, and taking the time to ensure every decision feels just right for you.
My journey, like the landscapes of the Oregon Coast, has been rich and diverse. It began with service in the United States Air Force, where I
Mac's Other Listings
Source: Lincoln County Board of REALTORS® MLS (OR)
MLS Number: 24-1475
APN: R306034
- 6821 NW Finisterre Ave
- 6759 U S 101
- 7509 NW Finisterre Ave
- 161 NW Kansas St
- TL 1300 NE Idaho St
- 6750 NE Mason Ave
- 1000 NE Oregon St
- TL#1000 NE Oregon St
- 1800 NE California St
- TL#1800 NE California St
- 685 NE California St
- 5090 NE Highland Ave
- 7383 SW Burl Dr
- 4455 U S 101
- 4455 Highway 101 N
- TL 600 Pacific Coast Hwy
- 0 NE Vingie St
- 0 Vingie Unit 169861563
- 4059 Hwy 101 N
- 3775 Highway 101 N
