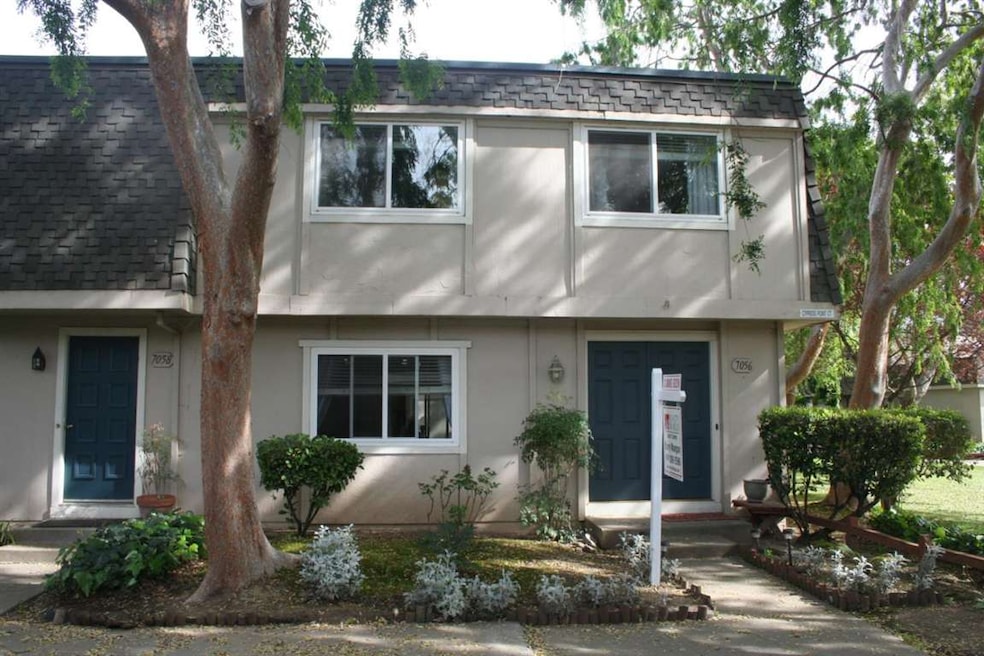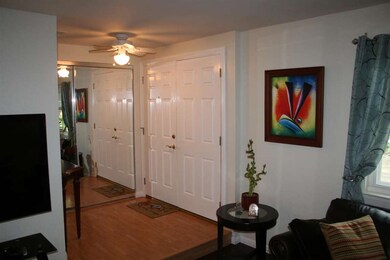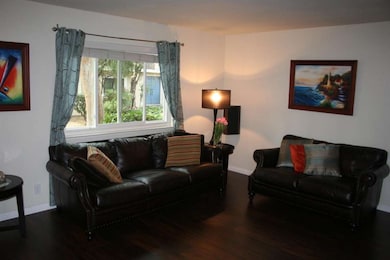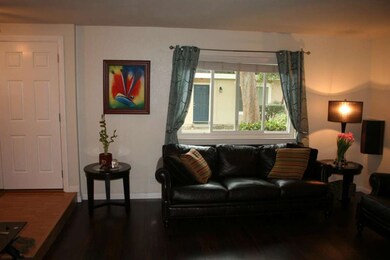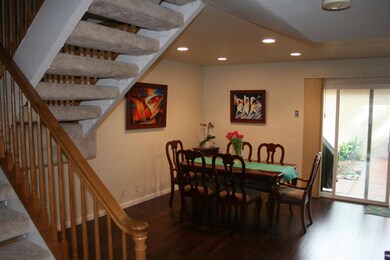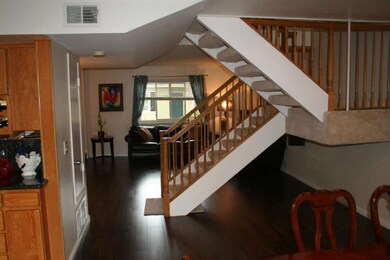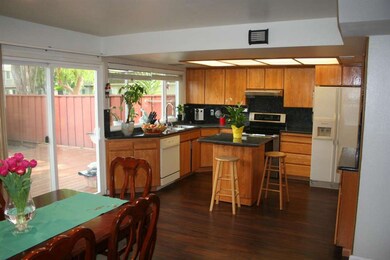
7056 Cypress Point Ct San Jose, CA 95139
Chantillery NeighborhoodHighlights
- Clubhouse
- Deck
- Granite Countertops
- Ann Sobrato High School Rated A
- Park or Greenbelt View
- Community Pool
About This Home
As of June 2020Lovely end-unit 2-level townhouse in quiet complex awaits. 3 full bedrooms 2.5 baths with dual pane windows & central HVAC makes for very comfortable living. Good schools and quiet green areas surround. Nearby amenities and Hwy access. Upgraded kitchen and baths, generous dining and living areas invite you home. Full 2-car garage and private streets keep kids safe. Quiet inside location overlooks green areas. Modest HOA fees in well maintained complex. Come see to appreciate the value of this terrific home.
Last Agent to Sell the Property
Barry Mangan
John Leahy, Broker License #00857867 Listed on: 03/18/2015

Last Buyer's Agent
JR McKee
Silicon Valley Associates Inc. License #00901100
Townhouse Details
Home Type
- Townhome
Est. Annual Taxes
- $10,550
Year Built
- Built in 1971
Lot Details
- 2,134 Sq Ft Lot
- Wood Fence
- Grass Covered Lot
- Back Yard
Parking
- 2 Car Detached Garage
- Garage Door Opener
Home Design
- Flat Roof Shape
- Mansard Roof Shape
- Slab Foundation
- Wood Frame Construction
- Rolled or Hot Mop Roof
- Concrete Perimeter Foundation
Interior Spaces
- 1,656 Sq Ft Home
- 2-Story Property
- Ceiling Fan
- Double Pane Windows
- Separate Family Room
- Dining Area
- Park or Greenbelt Views
- Washer and Dryer
Kitchen
- Electric Oven
- Self-Cleaning Oven
- Electric Cooktop
- Range Hood
- Dishwasher
- Kitchen Island
- Granite Countertops
- Disposal
Flooring
- Carpet
- Laminate
- Tile
Bedrooms and Bathrooms
- 3 Bedrooms
- Walk-In Closet
- Low Flow Toliet
- Low Flow Shower
Outdoor Features
- Deck
Utilities
- Forced Air Heating and Cooling System
- Vented Exhaust Fan
- Thermostat
- Separate Meters
- 220 Volts
- Individual Gas Meter
Listing and Financial Details
- Assessor Parcel Number 708-10-014
Community Details
Overview
- Property has a Home Owners Association
- Association fees include common area electricity, common area gas, exterior painting, fencing, insurance, insurance - common area, insurance - hazard, insurance - homeowners, insurance - liability, insurance - structure, landscaping / gardening, maintenance - common area, maintenance - exterior, maintenance - road, maintenance - unit yard, management fee, recreation facility, reserves, roof, sewer
- 134 Units
- Santa Teresa Townhomes Association
- Built by Santa Teresa Townhomes I
- Greenbelt
Amenities
- Courtyard
- Clubhouse
Recreation
- Recreation Facilities
- Community Pool
Pet Policy
- Limit on the number of pets
Ownership History
Purchase Details
Home Financials for this Owner
Home Financials are based on the most recent Mortgage that was taken out on this home.Purchase Details
Home Financials for this Owner
Home Financials are based on the most recent Mortgage that was taken out on this home.Purchase Details
Home Financials for this Owner
Home Financials are based on the most recent Mortgage that was taken out on this home.Purchase Details
Home Financials for this Owner
Home Financials are based on the most recent Mortgage that was taken out on this home.Purchase Details
Home Financials for this Owner
Home Financials are based on the most recent Mortgage that was taken out on this home.Similar Homes in the area
Home Values in the Area
Average Home Value in this Area
Purchase History
| Date | Type | Sale Price | Title Company |
|---|---|---|---|
| Grant Deed | $740,000 | Chicago Title Company | |
| Grant Deed | $519,000 | Old Republic Title Company | |
| Interfamily Deed Transfer | -- | Old Republic Title Company | |
| Grant Deed | $416,000 | Chicago Title | |
| Interfamily Deed Transfer | -- | First American Title Guarant |
Mortgage History
| Date | Status | Loan Amount | Loan Type |
|---|---|---|---|
| Open | $592,000 | New Conventional | |
| Previous Owner | $476,000 | New Conventional | |
| Previous Owner | $415,200 | Adjustable Rate Mortgage/ARM | |
| Previous Owner | $51,900 | Credit Line Revolving | |
| Previous Owner | $100,000 | Credit Line Revolving | |
| Previous Owner | $419,000 | Unknown | |
| Previous Owner | $332,800 | Purchase Money Mortgage | |
| Previous Owner | $260,700 | Unknown | |
| Previous Owner | $50,000 | Credit Line Revolving | |
| Previous Owner | $172,000 | No Value Available | |
| Previous Owner | $40,000 | Credit Line Revolving | |
| Closed | $83,200 | No Value Available |
Property History
| Date | Event | Price | Change | Sq Ft Price |
|---|---|---|---|---|
| 06/03/2020 06/03/20 | Sold | $740,000 | 0.0% | $447 / Sq Ft |
| 05/04/2020 05/04/20 | Pending | -- | -- | -- |
| 04/30/2020 04/30/20 | For Sale | $739,900 | +42.6% | $447 / Sq Ft |
| 05/08/2015 05/08/15 | Sold | $519,000 | -0.2% | $313 / Sq Ft |
| 04/01/2015 04/01/15 | Pending | -- | -- | -- |
| 03/18/2015 03/18/15 | For Sale | $519,900 | -- | $314 / Sq Ft |
Tax History Compared to Growth
Tax History
| Year | Tax Paid | Tax Assessment Tax Assessment Total Assessment is a certain percentage of the fair market value that is determined by local assessors to be the total taxable value of land and additions on the property. | Land | Improvement |
|---|---|---|---|---|
| 2024 | $10,550 | $793,426 | $396,713 | $396,713 |
| 2023 | $10,364 | $777,870 | $388,935 | $388,935 |
| 2022 | $10,223 | $762,618 | $381,309 | $381,309 |
| 2021 | $9,922 | $747,666 | $373,833 | $373,833 |
| 2020 | $7,680 | $570,346 | $285,173 | $285,173 |
| 2019 | $7,836 | $559,164 | $279,582 | $279,582 |
| 2018 | $7,789 | $548,200 | $274,100 | $274,100 |
| 2017 | $7,709 | $537,452 | $268,726 | $268,726 |
| 2016 | $7,252 | $526,914 | $263,457 | $263,457 |
| 2015 | $6,769 | $492,122 | $147,633 | $344,489 |
| 2014 | $6,184 | $459,000 | $137,700 | $321,300 |
Agents Affiliated with this Home
-
David Clink

Seller's Agent in 2020
David Clink
RE/MAX
(408) 710-5143
1 in this area
53 Total Sales
-
B
Buyer's Agent in 2020
Bill Robertson
Coldwell Banker Realty
-
B
Seller's Agent in 2015
Barry Mangan
John Leahy, Broker
-
J
Buyer's Agent in 2015
JR McKee
Silicon Valley Associates Inc.
Map
Source: MLSListings
MLS Number: ML81455756
APN: 708-10-014
- 7098 Indian Wells Ct
- 7102 Point Dunes Ct
- 6932 Burning Tree Ct
- 7145 Rouse Ct
- 108 Morrow Ct
- 7179 Via Maria
- 101 Avenida Espana
- 263 Vineyard Dr
- 201 Bahia Ct
- 6742 San Anselmo Way
- 6658 Catamaran St
- 6954 Port Rowan Dr
- 133 Cheltenham Way
- 6624 Catamaran St
- 6978 Gregorich Dr Unit F
- 7445 Tulare Hill Dr
- 45 Cheltenham Way
- 7528 Phinney Place
- 203 Pemba Ct
- 6130 Monterey Hwy Unit 35
