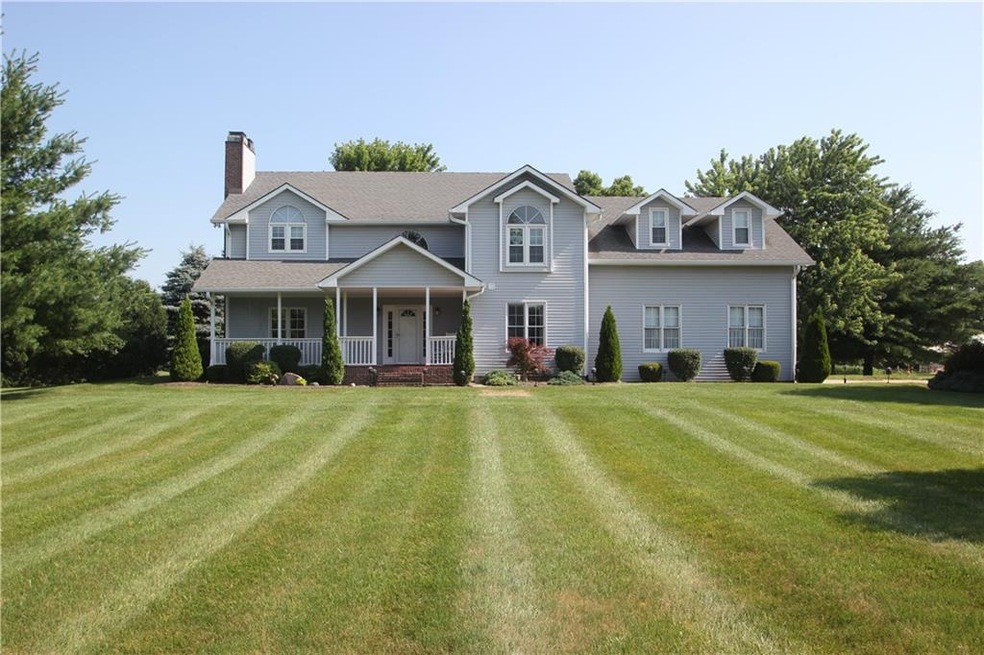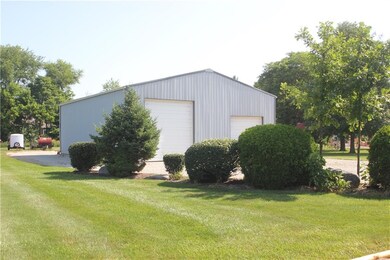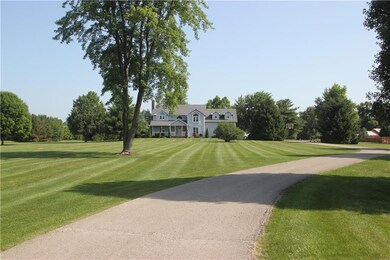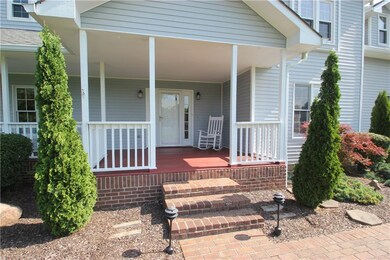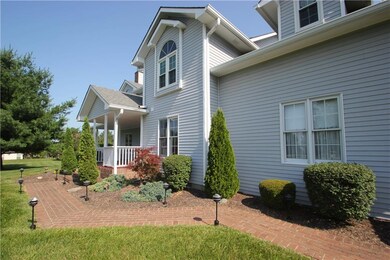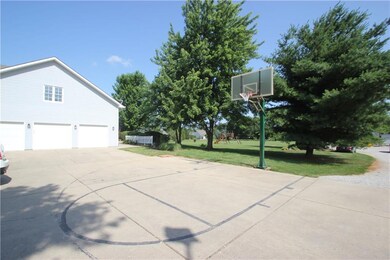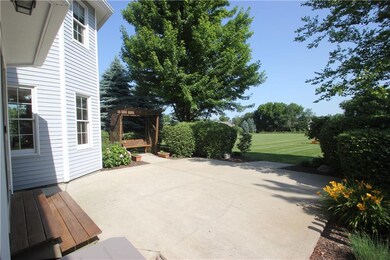
7056 E 171st St Noblesville, IN 46062
West Noblesville NeighborhoodHighlights
- 5 Acre Lot
- Living Room with Fireplace
- Wood Flooring
- Noble Crossing Elementary School Rated A-
- Traditional Architecture
- Pole Barn
About This Home
As of November 2018Lovely two story in rural park-like setting, yet near city, with 30+ mature trees. Picturesque landscaping and winding drive welcome you to this spacious 5 bdrm, 3.5 bath home, with finished basement that offers lrg rec room, wet bar, workshop, 1/2 bath. Two story staircase wows as you enter. Lrg covered front porch, spacious patio opens to large backyard, perfect for entertaininhg. 50 x 40 pole barn with lrg dbl doors and loft, can accommodate RV or boats, can drive thru, and also could accommodate up to 5 horses. 3 car side load garage. Tons of storage. Immed possession.
Last Agent to Sell the Property
Rita Dodd
F.C. Tucker Company Listed on: 06/20/2018

Last Buyer's Agent
Rita Dodd
F.C. Tucker Company Listed on: 06/20/2018

Home Details
Home Type
- Single Family
Est. Annual Taxes
- $5,032
Year Built
- Built in 1993
Lot Details
- 5 Acre Lot
Parking
- 3 Car Attached Garage
- Driveway
Home Design
- Traditional Architecture
- Vinyl Siding
- Concrete Perimeter Foundation
Interior Spaces
- 2-Story Property
- Wet Bar
- Living Room with Fireplace
- 2 Fireplaces
- Attic Access Panel
- Fire and Smoke Detector
Kitchen
- Electric Oven
- <<builtInMicrowave>>
- Dishwasher
- Disposal
Flooring
- Wood
- Carpet
- Vinyl
Bedrooms and Bathrooms
- 5 Bedrooms
- Walk-In Closet
Laundry
- Dryer
- Washer
Finished Basement
- Basement Fills Entire Space Under The House
- Basement Lookout
Outdoor Features
- Pole Barn
- Shed
- Outbuilding
Utilities
- Central Air
- Geothermal Heating and Cooling
- Well
- Septic Tank
Listing and Financial Details
- Assessor Parcel Number 291002000033001012
Ownership History
Purchase Details
Purchase Details
Home Financials for this Owner
Home Financials are based on the most recent Mortgage that was taken out on this home.Purchase Details
Purchase Details
Purchase Details
Home Financials for this Owner
Home Financials are based on the most recent Mortgage that was taken out on this home.Similar Homes in Noblesville, IN
Home Values in the Area
Average Home Value in this Area
Purchase History
| Date | Type | Sale Price | Title Company |
|---|---|---|---|
| Interfamily Deed Transfer | -- | None Available | |
| Warranty Deed | -- | None Available | |
| Interfamily Deed Transfer | -- | None Available | |
| Interfamily Deed Transfer | -- | None Available | |
| Warranty Deed | -- | None Available | |
| Warranty Deed | -- | -- |
Mortgage History
| Date | Status | Loan Amount | Loan Type |
|---|---|---|---|
| Open | $489,250 | Credit Line Revolving | |
| Closed | $150,000 | Credit Line Revolving | |
| Previous Owner | $489,250 | Adjustable Rate Mortgage/ARM | |
| Previous Owner | $80,000 | Unknown | |
| Previous Owner | $240,000 | No Value Available |
Property History
| Date | Event | Price | Change | Sq Ft Price |
|---|---|---|---|---|
| 06/18/2025 06/18/25 | Pending | -- | -- | -- |
| 05/27/2025 05/27/25 | Price Changed | $1,125,000 | -3.4% | $314 / Sq Ft |
| 05/15/2025 05/15/25 | For Sale | $1,165,000 | +126.2% | $325 / Sq Ft |
| 11/26/2018 11/26/18 | Sold | $515,000 | -1.9% | $111 / Sq Ft |
| 10/05/2018 10/05/18 | Pending | -- | -- | -- |
| 09/06/2018 09/06/18 | Price Changed | $525,000 | -6.3% | $113 / Sq Ft |
| 08/08/2018 08/08/18 | Price Changed | $560,000 | -4.3% | $120 / Sq Ft |
| 07/10/2018 07/10/18 | Price Changed | $585,000 | -2.5% | $126 / Sq Ft |
| 06/26/2018 06/26/18 | Price Changed | $599,900 | -3.2% | $129 / Sq Ft |
| 06/20/2018 06/20/18 | For Sale | $620,000 | -- | $133 / Sq Ft |
Tax History Compared to Growth
Tax History
| Year | Tax Paid | Tax Assessment Tax Assessment Total Assessment is a certain percentage of the fair market value that is determined by local assessors to be the total taxable value of land and additions on the property. | Land | Improvement |
|---|---|---|---|---|
| 2024 | $7,565 | $674,900 | $132,800 | $542,100 |
| 2023 | $7,565 | $676,600 | $132,800 | $543,800 |
| 2022 | $6,828 | $574,800 | $132,800 | $442,000 |
| 2021 | $5,962 | $490,300 | $132,800 | $357,500 |
| 2020 | $5,149 | $430,900 | $111,900 | $319,000 |
| 2019 | $5,090 | $424,400 | $76,700 | $347,700 |
| 2018 | $5,372 | $416,200 | $76,700 | $339,500 |
| 2017 | $5,046 | $414,200 | $76,700 | $337,500 |
| 2016 | $5,008 | $390,500 | $76,700 | $313,800 |
| 2014 | $5,067 | $369,400 | $76,700 | $292,700 |
| 2013 | $5,067 | $376,100 | $76,700 | $299,400 |
Agents Affiliated with this Home
-
Erica Mayfield

Seller's Agent in 2025
Erica Mayfield
Keller Williams Indpls Metro N
(317) 670-0304
17 Total Sales
-
Deb Polise

Buyer's Agent in 2025
Deb Polise
Berkshire Hathaway Home
(317) 695-0809
20 in this area
141 Total Sales
-
R
Seller's Agent in 2018
Rita Dodd
F.C. Tucker Company
Map
Source: MIBOR Broker Listing Cooperative®
MLS Number: 21575395
APN: 29-10-02-000-033.001-012
- 16997 Tree Top Ct
- 7263 Blue Ridge Dr
- 7214 Morello Ln
- 16732 Maraschino Dr
- 6575 E 171st St
- 6536 Apperson Dr
- 16906 Daly Dr
- 17006 Seaboard Place
- 17050 Daly Dr
- 17040 Daly Dr
- 6448 Schad Dr
- 17030 Daly Dr
- 16876 Daly Dr
- 16950 Sherwin Ct
- 16886 Daly Dr
- 17877 Kinder Oak Dr
- 18112 Kinder Oak Dr
- 18247 Kinder Oak Dr
- 1120 Mill Run Overlook
- 17252 Hazel Dell Rd
