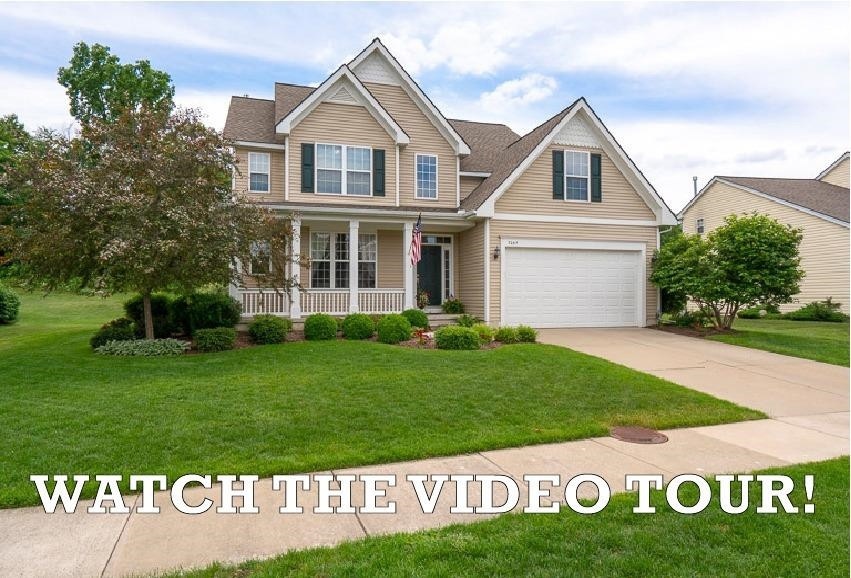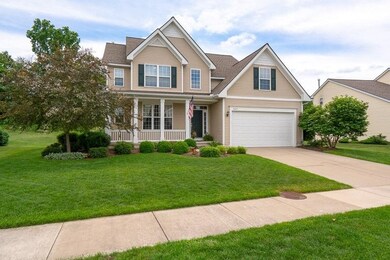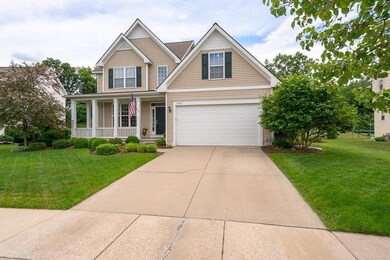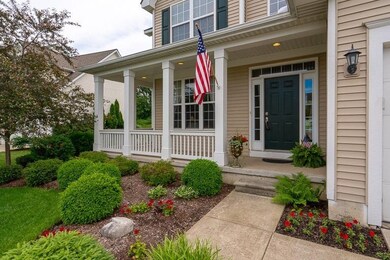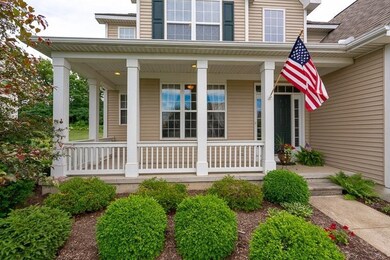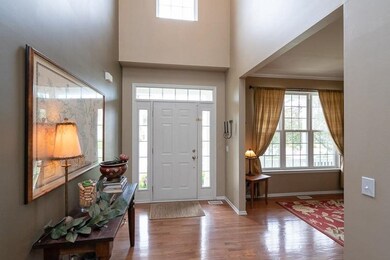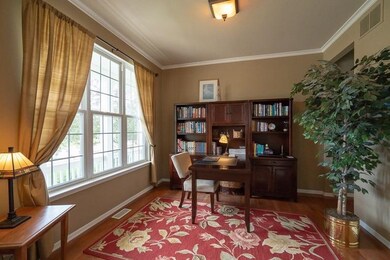
7057 Wilson Dr Unit 236 Dexter, MI 48130
Highlights
- Spa
- Colonial Architecture
- Breakfast Area or Nook
- Creekside Intermediate School Rated A-
- Wood Flooring
- 2 Car Attached Garage
About This Home
As of June 2020This beautiful move-in ready colonial located in desirable Huron Farms subdivision is on a beautifully landscaped lot that backs to the woods. From the welcoming front porch, enter the two-story foyer that leads to the formal dining room w/ crown molding, which is currently being used as an office. Hardwood floors flow from the entry to a lg kitchen. You'll love the spacious eat-in kitchen w/ extra tall cherry cabinets, granite countertops, central island & stainless steel appliances. Adjoining open concept great room has a wall of windows overlooking the backyard & woods. Master suite is complete with jacuzzi soaker tub, step in shower, ceramic tile floors, & separate walk in closets. Additional 3 lg bedrooms plus a bonus area off one of the bedrooms. Enjoy warm summer evenings on the ele elevated custom-built brick paver patio overlooking an expertly landscaped back yard complete w/ perennial gardens & woods. Full unfinished basement w/ high ceilings & plenty of storage space or finish it off for additional living space. Sprinkler system & invisible fence. Tons of updates. Great location! Walking distance to downtown Dexter, shopping & neighborhood schools and just minutes to Ann Arbor. Be sure to watch the video tour!, Primary Bath, Rec Room: Space
Home Details
Home Type
- Single Family
Est. Annual Taxes
- $5,570
Year Built
- Built in 2004
Lot Details
- 0.37 Acre Lot
- Property has an invisible fence for dogs
- Sprinkler System
HOA Fees
- $21 Monthly HOA Fees
Parking
- 2 Car Attached Garage
- Garage Door Opener
Home Design
- Colonial Architecture
- Vinyl Siding
Interior Spaces
- 2-Story Property
- Window Treatments
- Home Security System
Kitchen
- Breakfast Area or Nook
- Eat-In Kitchen
- Oven
- Range
- Microwave
- Dishwasher
Flooring
- Wood
- Carpet
- Ceramic Tile
- Vinyl
Bedrooms and Bathrooms
- 4 Bedrooms
Laundry
- Laundry on main level
- Dryer
- Washer
Basement
- Basement Fills Entire Space Under The House
- Sump Pump
Outdoor Features
- Spa
- Patio
Utilities
- Forced Air Heating and Cooling System
- Heating System Uses Natural Gas
- Cable TV Available
Ownership History
Purchase Details
Home Financials for this Owner
Home Financials are based on the most recent Mortgage that was taken out on this home.Purchase Details
Home Financials for this Owner
Home Financials are based on the most recent Mortgage that was taken out on this home.Purchase Details
Home Financials for this Owner
Home Financials are based on the most recent Mortgage that was taken out on this home.Map
Similar Homes in Dexter, MI
Home Values in the Area
Average Home Value in this Area
Purchase History
| Date | Type | Sale Price | Title Company |
|---|---|---|---|
| Interfamily Deed Transfer | -- | Title Solutions Agency Llc | |
| Warranty Deed | $399,000 | None Available | |
| Warranty Deed | $375,000 | Cislo Title Co |
Mortgage History
| Date | Status | Loan Amount | Loan Type |
|---|---|---|---|
| Open | $379,000 | New Conventional | |
| Previous Owner | $345,000 | New Conventional | |
| Previous Owner | $284,000 | New Conventional | |
| Previous Owner | $236,500 | New Conventional | |
| Previous Owner | $239,200 | Fannie Mae Freddie Mac | |
| Previous Owner | $59,800 | Credit Line Revolving |
Property History
| Date | Event | Price | Change | Sq Ft Price |
|---|---|---|---|---|
| 06/12/2020 06/12/20 | Sold | $399,000 | 0.0% | $177 / Sq Ft |
| 06/01/2020 06/01/20 | Pending | -- | -- | -- |
| 04/16/2020 04/16/20 | For Sale | $399,000 | +6.4% | $177 / Sq Ft |
| 08/13/2018 08/13/18 | Sold | $375,000 | +1.6% | $117 / Sq Ft |
| 08/10/2018 08/10/18 | Pending | -- | -- | -- |
| 06/28/2018 06/28/18 | For Sale | $369,000 | -- | $115 / Sq Ft |
Tax History
| Year | Tax Paid | Tax Assessment Tax Assessment Total Assessment is a certain percentage of the fair market value that is determined by local assessors to be the total taxable value of land and additions on the property. | Land | Improvement |
|---|---|---|---|---|
| 2024 | $5,837 | $233,000 | $0 | $0 |
| 2023 | $5,573 | $207,200 | $0 | $0 |
| 2022 | $8,960 | $200,400 | $0 | $0 |
| 2021 | $8,699 | $181,800 | $0 | $0 |
| 2020 | $8,545 | $178,400 | $0 | $0 |
| 2019 | $8,359 | $175,600 | $175,600 | $0 |
| 2018 | $5,732 | $159,600 | $35,200 | $124,400 |
| 2017 | $5,511 | $159,600 | $0 | $0 |
| 2016 | $2,988 | $119,147 | $0 | $0 |
Source: Southwestern Michigan Association of REALTORS®
MLS Number: 23083976
APN: 08-05-330-236
- 3584 Taylor Ct Unit 6
- 295 Victoria Dr
- 7223 Wilson Dr
- 273 Victoria Dr Unit 13
- 259 Victoria Dr
- 3720 Meadow View Dr Unit 76
- 6863 Wellington Dr Unit 230
- 478 Preston Cir Unit 106
- 6837 Morrison Hills Ct
- 6854 Morrison Hills Ct
- 3656 Cushing Ct
- 6822 Morrison Hills Ct
- 6825 Morrison Hls Ct
- 3488 Huron View Ct
- 6810 Morrison Hills Ct
- 7435 Dexter Ann Arbor Rd
- 7631 Cottonwood Ln Unit 12
- 2925 Baker Rd
- 611 Woodland Dr
- 7917 Grand St
