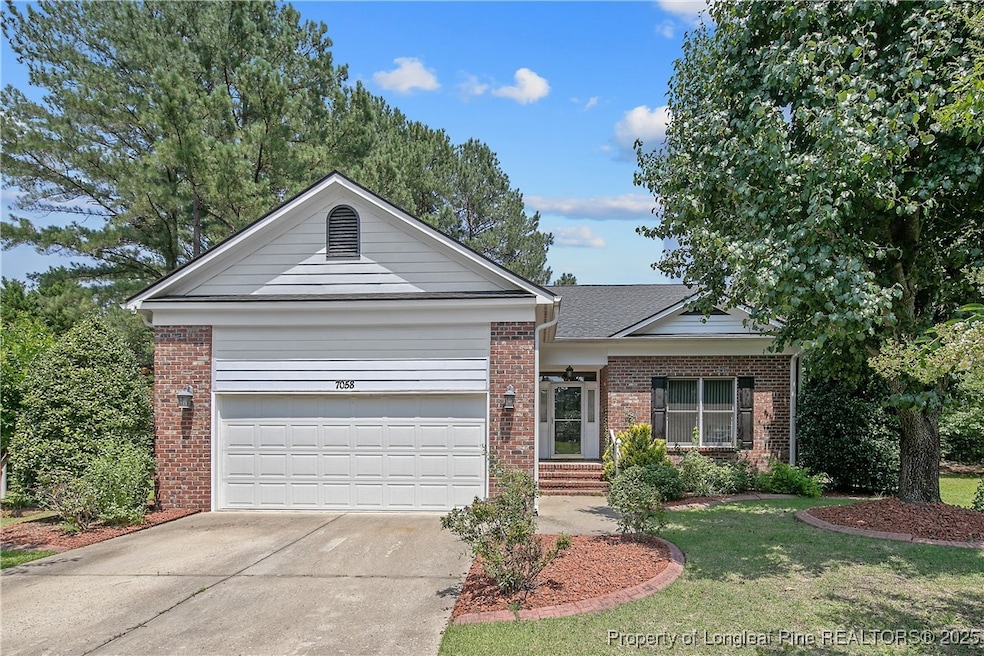7058 Pitcairn Dr Fayetteville, NC 28306
Jack Britt NeighborhoodEstimated payment $2,051/month
Highlights
- Golf Course Community
- Fitness Center
- Gated with Attendant
- Stoney Point Elementary School Rated A-
- Tennis Courts
- Cathedral Ceiling
About This Home
The Lifestyle you deserve in this Immaculate Home tucked away in the exclusive Turnberry at Gates Four golf community. This wonderful home on a cul-de-sac has all the right features. With a very open floorplan and plenty of natural-light, the entrance offers a wide entry foyer, opening into the spacious family room with vaulted ceilings, gas fireplace and laminate throughout the home (NO CARPET) nice, detailed finishes creating a very inviting first impression. Custom built-ins on both sides of the Fireplace and includes a 60" flat screen TV. The Large Galley Kitchen with white cabinetry provides Stainless steel appliances, working counter space, plenty of cabinet space, a pantry and built in sliding shelves inside the kitchen cabinets. The breakfast bar is situated just beside the dining area for an Open Concept feel! The convenient laundry area includes the washer and dryer set. Your sanctuary awaits in the Large Master Bedroom and enjoy relaxation in the Master bath with a jetted tub, double vanities and 2 walk in closets. Two additional bedrooms and a full bath on the front of house for privacy for all. All this and a Sunroom w/ 3-sided view of the backyard. Enter through the French doors to the outdoor Patio for grilling and perfect for entertaining your family and friends on those Carolina evenings. You will love the landscape with beautiful mature trees. Make this home yours at this 24/Hour gated community, lots of amenities, security & affordability! Roof installed in 2021.
Home Details
Home Type
- Single Family
Est. Annual Taxes
- $2,204
Year Built
- Built in 2000
Lot Details
- Cul-De-Sac
- Fenced Yard
- Level Lot
- Sprinkler System
- Property is in good condition
- Zoning described as R10 - Residential District
HOA Fees
- $83 Monthly HOA Fees
Parking
- 2 Car Attached Garage
Home Design
- Ranch Style House
- Brick Veneer
Interior Spaces
- 1,720 Sq Ft Home
- Cathedral Ceiling
- Ceiling Fan
- Gas Log Fireplace
- Blinds
- Entrance Foyer
- Combination Dining and Living Room
- Sun or Florida Room
- Crawl Space
Kitchen
- Breakfast Area or Nook
- Range
- Microwave
- Dishwasher
Flooring
- Laminate
- Vinyl
Bedrooms and Bathrooms
- 3 Bedrooms
- Walk-In Closet
- 2 Full Bathrooms
- Double Vanity
- Secondary Bathroom Jetted Tub
Laundry
- Laundry in unit
- Dryer
- Washer
Home Security
- Home Security System
- Storm Doors
- Fire and Smoke Detector
- Fire Sprinkler System
Outdoor Features
- Tennis Courts
- Patio
- Front Porch
Schools
- Stoney Point Elementary School
- John Griffin Middle School
- Jack Britt Senior High School
Utilities
- Forced Air Heating and Cooling System
- Heating System Uses Gas
Listing and Financial Details
- Tax Lot 149
- Assessor Parcel Number 9495-33-3458
Community Details
Overview
- Gates Four Association
- Gates Four Subdivision
Recreation
- Golf Course Community
- Fitness Center
- Community Pool
Security
- Gated with Attendant
Map
Home Values in the Area
Average Home Value in this Area
Tax History
| Year | Tax Paid | Tax Assessment Tax Assessment Total Assessment is a certain percentage of the fair market value that is determined by local assessors to be the total taxable value of land and additions on the property. | Land | Improvement |
|---|---|---|---|---|
| 2024 | $2,204 | $222,190 | $50,000 | $172,190 |
| 2023 | $2,204 | $222,190 | $50,000 | $172,190 |
| 2022 | $2,130 | $222,190 | $50,000 | $172,190 |
| 2021 | $2,130 | $222,190 | $50,000 | $172,190 |
| 2019 | $1,680 | $207,600 | $50,000 | $157,600 |
| 2018 | $1,619 | $207,600 | $50,000 | $157,600 |
| 2017 | $1,619 | $207,600 | $50,000 | $157,600 |
| 2016 | $1,449 | $200,200 | $50,000 | $150,200 |
| 2015 | $1,449 | $200,200 | $50,000 | $150,200 |
| 2014 | $1,449 | $200,200 | $50,000 | $150,200 |
Property History
| Date | Event | Price | Change | Sq Ft Price |
|---|---|---|---|---|
| 07/25/2025 07/25/25 | Price Changed | $334,900 | -1.5% | $195 / Sq Ft |
| 06/27/2025 06/27/25 | For Sale | $340,000 | +48.5% | $198 / Sq Ft |
| 09/28/2020 09/28/20 | Sold | $229,000 | +77.5% | $128 / Sq Ft |
| 08/25/2020 08/25/20 | Pending | -- | -- | -- |
| 07/17/2020 07/17/20 | For Sale | $129,000 | -- | $72 / Sq Ft |
Purchase History
| Date | Type | Sale Price | Title Company |
|---|---|---|---|
| Warranty Deed | $229,000 | None Available | |
| Deed | $165,500 | -- |
Mortgage History
| Date | Status | Loan Amount | Loan Type |
|---|---|---|---|
| Open | $43,000 | Construction | |
| Open | $229,000 | VA | |
| Previous Owner | $65,000 | Credit Line Revolving | |
| Previous Owner | $35,000 | No Value Available |
Source: Longleaf Pine REALTORS®
MLS Number: 746050
APN: 9495-33-3458
- 3000 Metthame Dr
- 6860 Surrey Rd
- 6812 Uppingham Rd
- 2929 Braddy Rd
- 6821 Thames Dr
- 7309 Scenic View Dr
- 4023 Des Planes Ave
- 4104 Redspire Ln
- 6712 Jacobs Creek Cir
- 2660 Middle Branch Bend
- 2820 Franzia Dr
- 6787 Longparrish Ct
- 6598 Honeysuckle Dr
- 3831 Queen Anne Loop
- 3034 Cricket Rd
- 148 New Castle (Lot 23) Ct
- 2920 Cosmo Place
- 6635 Vaughn Rd
- 6539 Amanda Cir
- 3915 Stretton Ave







