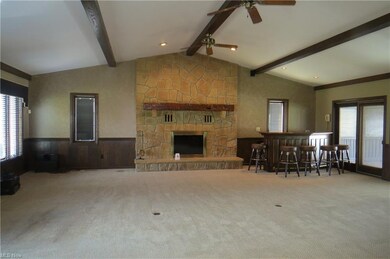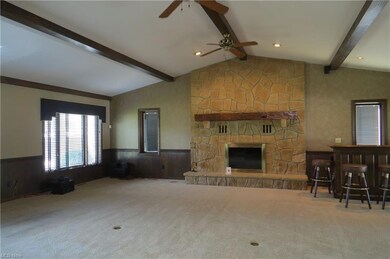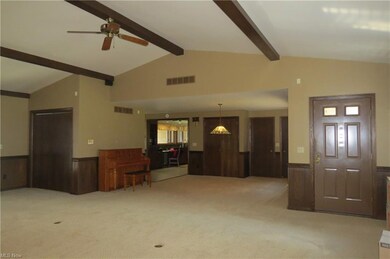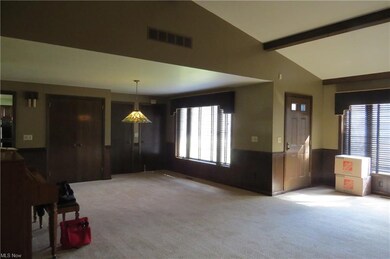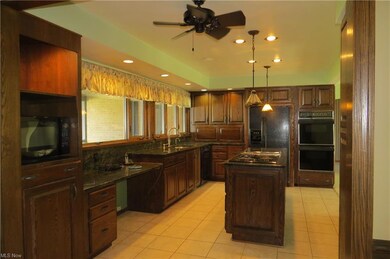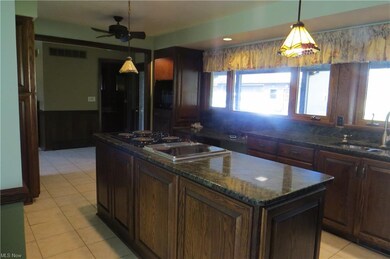
7059 Stewart Sharon Rd Hubbard, OH 44425
Highlights
- 1.97 Acre Lot
- Additional Land
- Porch
- 2 Fireplaces
- 2 Car Detached Garage
- Home Security System
About This Home
As of April 2025This is the sprawling brick ranch you have been waiting for! The spectacular addition of a 32 X34 great room has more possibilities than one can imagine. A stone fireplace adorns one end of the vaulted, beamed ceiling and sits aside a wet bar .Multiple doors open to the covered rear porch which runs the length of the home and looks out to an additional acre of pure enjoyment. The gourmet kitchen boasts granite counter tops, wall oven, cook top and grill top, and lots of cabinets. Three bedrooms two and a half baths complete the first floor. If entertainment is a priority the partially finished waterproofed basement offers up another bar. The detached 28 X 32 two car plus garage is the car enthusiast or handy man's dream. A rear overhead door is a plus to the front double overhead door. All of this plus an additional rear one acre (included in the list price) makes this 2780 sq ft home a real jewel. The seller has provide a Home Warranty and the septic inspection has been ordered.
Call now for your showing.
Last Agent to Sell the Property
Marsha Ruha
Deleted Agent License #2002004774 Listed on: 03/08/2021
Home Details
Home Type
- Single Family
Est. Annual Taxes
- $3,114
Year Built
- Built in 1955
Lot Details
- 1.97 Acre Lot
- Lot Dimensions are 150 x 282
- East Facing Home
- Privacy Fence
- Vinyl Fence
- Additional Land
Parking
- 2 Car Detached Garage
Home Design
- Brick Exterior Construction
- Asphalt Roof
- Vinyl Construction Material
Interior Spaces
- 2,780 Sq Ft Home
- 1-Story Property
- 2 Fireplaces
- Home Security System
Kitchen
- Built-In Oven
- Cooktop
- Microwave
- Dishwasher
- Disposal
Bedrooms and Bathrooms
- 3 Main Level Bedrooms
Laundry
- Dryer
- Washer
Partially Finished Basement
- Partial Basement
- Sump Pump
Outdoor Features
- Porch
Utilities
- Forced Air Heating and Cooling System
- Heating System Uses Gas
- Septic Tank
Community Details
- Township/Brookfield Sec 47 Community
Listing and Financial Details
- Assessor Parcel Number 03-312800
Ownership History
Purchase Details
Home Financials for this Owner
Home Financials are based on the most recent Mortgage that was taken out on this home.Purchase Details
Home Financials for this Owner
Home Financials are based on the most recent Mortgage that was taken out on this home.Purchase Details
Similar Homes in the area
Home Values in the Area
Average Home Value in this Area
Purchase History
| Date | Type | Sale Price | Title Company |
|---|---|---|---|
| Warranty Deed | $320,000 | Title Professionals Group | |
| Deed | $235,500 | Title Professionals Inc | |
| Deed | -- | -- |
Mortgage History
| Date | Status | Loan Amount | Loan Type |
|---|---|---|---|
| Open | $314,204 | FHA |
Property History
| Date | Event | Price | Change | Sq Ft Price |
|---|---|---|---|---|
| 04/24/2025 04/24/25 | Sold | $320,000 | -7.8% | $115 / Sq Ft |
| 03/28/2025 03/28/25 | Pending | -- | -- | -- |
| 03/24/2025 03/24/25 | For Sale | $347,000 | +47.3% | $125 / Sq Ft |
| 04/13/2021 04/13/21 | Sold | $235,500 | -5.4% | $85 / Sq Ft |
| 03/21/2021 03/21/21 | Pending | -- | -- | -- |
| 03/08/2021 03/08/21 | For Sale | $249,000 | -- | $90 / Sq Ft |
Tax History Compared to Growth
Tax History
| Year | Tax Paid | Tax Assessment Tax Assessment Total Assessment is a certain percentage of the fair market value that is determined by local assessors to be the total taxable value of land and additions on the property. | Land | Improvement |
|---|---|---|---|---|
| 2024 | $3,942 | $84,010 | $8,230 | $75,780 |
| 2023 | $3,942 | $84,010 | $8,230 | $75,780 |
| 2022 | $3,490 | $61,710 | $8,120 | $53,590 |
| 2021 | $3,077 | $58,180 | $4,590 | $53,590 |
| 2020 | $3,058 | $58,180 | $4,590 | $53,590 |
| 2019 | $2,936 | $52,090 | $4,240 | $47,850 |
| 2018 | $2,910 | $52,090 | $4,240 | $47,850 |
| 2017 | $2,906 | $52,090 | $4,240 | $47,850 |
| 2016 | $2,936 | $50,620 | $4,730 | $45,890 |
| 2015 | $2,941 | $50,620 | $4,730 | $45,890 |
| 2014 | $2,928 | $50,620 | $4,730 | $45,890 |
| 2013 | $2,875 | $50,620 | $4,730 | $45,890 |
Agents Affiliated with this Home
-
Dawn Cunningham

Seller's Agent in 2025
Dawn Cunningham
Howard Hanna
(330) 503-1982
14 in this area
100 Total Sales
-
Stacie Maston
S
Buyer's Agent in 2025
Stacie Maston
Burgan Real Estate
(330) 207-7604
3 in this area
96 Total Sales
-
M
Seller's Agent in 2021
Marsha Ruha
Deleted Agent
-
Charlotte Baldwin

Buyer's Agent in 2021
Charlotte Baldwin
RE/MAX
(440) 812-3834
1 in this area
253 Total Sales
Map
Source: MLS Now
MLS Number: 4260912
APN: 03-312800
- 7182 Stewart Sharon Rd
- 6739 Stewart Sharon Rd
- 928 Bedford Rd
- 625 Bedford Rd SE
- 1354 Stevenson Rd
- 7370 Brookwood Dr
- 0 Thomas Hubbard Rd
- 7596 Connelly Rd
- 7655 Connelly Rd
- 6898 Grove St
- 0 Addison Rd
- 7830 3rd St
- 7836 Oak St
- 759 Valley View Dr
- 0 Greensleaves Cir SE Unit 5112707
- 365 Sunset Dr
- 8153 Lindberg St
- 5990 Stewart Sharon Rd
- 6333 Warren Sharon Rd
- 1000 State Route 7 NE

