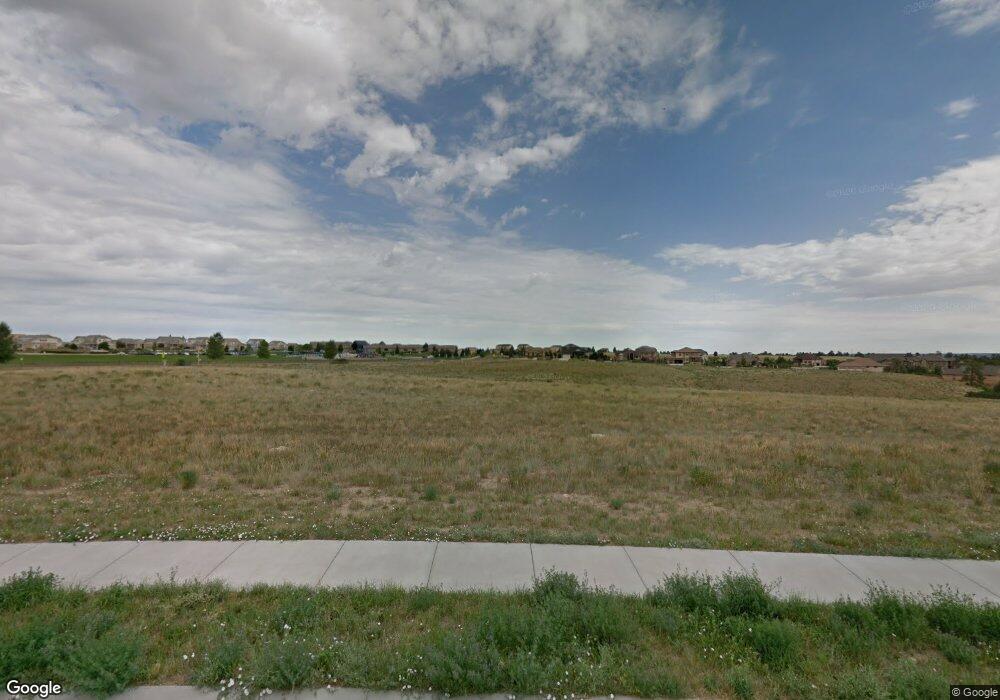7059 Weaver Cir Castle Rock, CO 80104
Castlewood Ranch NeighborhoodEstimated Value: $1,176,211 - $1,218,000
5
Beds
5
Baths
3,842
Sq Ft
$312/Sq Ft
Est. Value
About This Home
This home is located at 7059 Weaver Cir, Castle Rock, CO 80104 and is currently estimated at $1,199,053, approximately $312 per square foot. 7059 Weaver Cir is a home located in Douglas County with nearby schools including Flagstone Elementary School, Mesa Middle School, and Douglas County High School.
Ownership History
Date
Name
Owned For
Owner Type
Purchase Details
Closed on
Mar 1, 2022
Sold by
Nicole Masterson Danielle
Bought by
Masterson Jeffrey David
Current Estimated Value
Purchase Details
Closed on
Apr 2, 2021
Sold by
Smith Derrek E and Smith Tamara Ann
Bought by
Masterson Jeffrey David and Masterson Danielle Nicole
Home Financials for this Owner
Home Financials are based on the most recent Mortgage that was taken out on this home.
Original Mortgage
$490,000
Interest Rate
2.8%
Mortgage Type
New Conventional
Purchase Details
Closed on
Aug 28, 2015
Sold by
Cwr Construction Llc
Bought by
Smith Derrek E
Home Financials for this Owner
Home Financials are based on the most recent Mortgage that was taken out on this home.
Original Mortgage
$454,965
Interest Rate
4.87%
Mortgage Type
Adjustable Rate Mortgage/ARM
Purchase Details
Closed on
Dec 12, 2012
Sold by
Castlewood Ranch Llc
Bought by
Cwr Construction Llc
Create a Home Valuation Report for This Property
The Home Valuation Report is an in-depth analysis detailing your home's value as well as a comparison with similar homes in the area
Home Values in the Area
Average Home Value in this Area
Purchase History
| Date | Buyer | Sale Price | Title Company |
|---|---|---|---|
| Masterson Jeffrey David | -- | None Listed On Document | |
| Masterson Jeffrey David | $880,000 | 8Z Title | |
| Smith Derrek E | $649,950 | Land Title Guarantee | |
| Cwr Construction Llc | $40,000 | -- |
Source: Public Records
Mortgage History
| Date | Status | Borrower | Loan Amount |
|---|---|---|---|
| Previous Owner | Masterson Jeffrey David | $490,000 | |
| Previous Owner | Smith Derrek E | $454,965 |
Source: Public Records
Tax History Compared to Growth
Tax History
| Year | Tax Paid | Tax Assessment Tax Assessment Total Assessment is a certain percentage of the fair market value that is determined by local assessors to be the total taxable value of land and additions on the property. | Land | Improvement |
|---|---|---|---|---|
| 2024 | $7,211 | $76,230 | $17,480 | $58,750 |
| 2023 | $7,281 | $76,230 | $17,480 | $58,750 |
| 2022 | $5,567 | $52,020 | $11,840 | $40,180 |
| 2021 | $5,778 | $52,020 | $11,840 | $40,180 |
| 2020 | $5,439 | $50,150 | $10,250 | $39,900 |
| 2019 | $5,455 | $50,150 | $10,250 | $39,900 |
| 2018 | $5,114 | $46,260 | $9,010 | $37,250 |
| 2017 | $4,838 | $46,260 | $9,010 | $37,250 |
| 2015 | $4,945 | $45,710 | $8,600 | $37,110 |
| 2014 | $2,398 | $11,770 | $11,770 | $0 |
Source: Public Records
Map
Nearby Homes
- 7083 Winthrop Cir
- 7343 Upton Ct
- 645 Springvale Rd
- 148 Vista Canyon Dr
- 182 Vista Cliff Cir
- 132 Vista Canyon Dr
- 166 Vista Cliff Cir
- 328 Vista Cliff Cir
- 952 Crenshaw St
- 1058 Crenshaw St
- 6187 Wescroft Ave
- 5653 Raleigh Cir
- 1180 Crenshaw St
- 6193 Brantly Ave
- 6110 Raleigh Cir
- 1302 Milbury St
- 6055 Raleigh Cir
- 5786 Raleigh Cir
- 5864 Turnstone Place
- 1080 Oldfield St
- 7093 Weaver Cir
- 7035 Weaver Cir
- 7030 Weaver Cir
- 7084 Weaver Cir
- 7108 Weaver Cir
- 7028 Turnstone Ave
- 6959 Winthrop Cir
- 6971 Winthrop Cir
- 6995 Turnstone Ave
- 7152 Weaver Cir
- 7770 Weaver Cir
- 6985 Winthrop Cir
- 7004 Turnstone Ave
- 6933 Winthrop Cir
- 6973 Turnstone Ave
- 7758 Weaver Cir
- 7167 Weaver Cir
- 6972 Turnstone Ave
- 7147 Winthrop Ct
- 6927 Winthrop Cir
