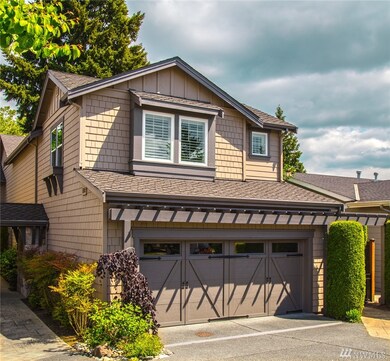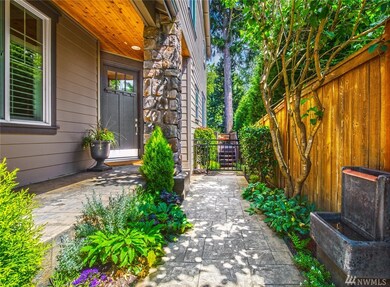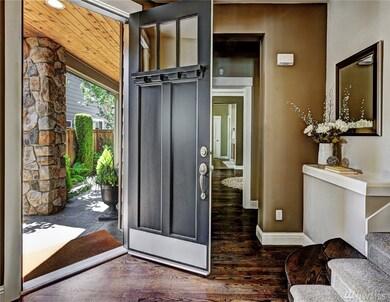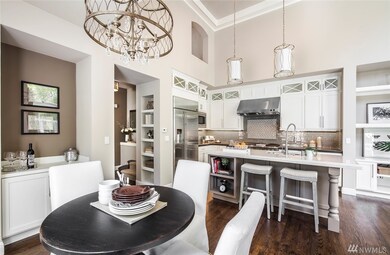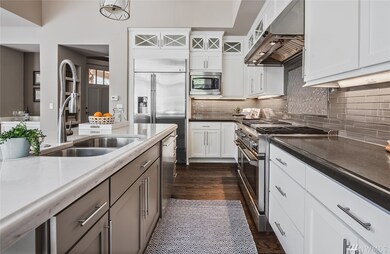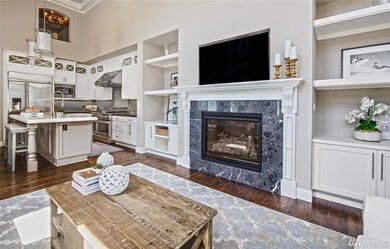
$2,388,888
- 4 Beds
- 3.5 Baths
- 2,519 Sq Ft
- 417 102nd Ave SE
- Bellevue, WA
Experience the best of both worlds—sophisticated new construction paired with calming nature views, just moments from the energy of Downtown Bellevue. Nestled in the heart of Meydenbauer, this rare residence offers a refined blend of privacy, elegance and modern comfort. The open-concept layout is designed for effortless living and entertaining, with expansive indoor-outdoor flow, multiple
Steve Erickson Windermere Real Estate/East

