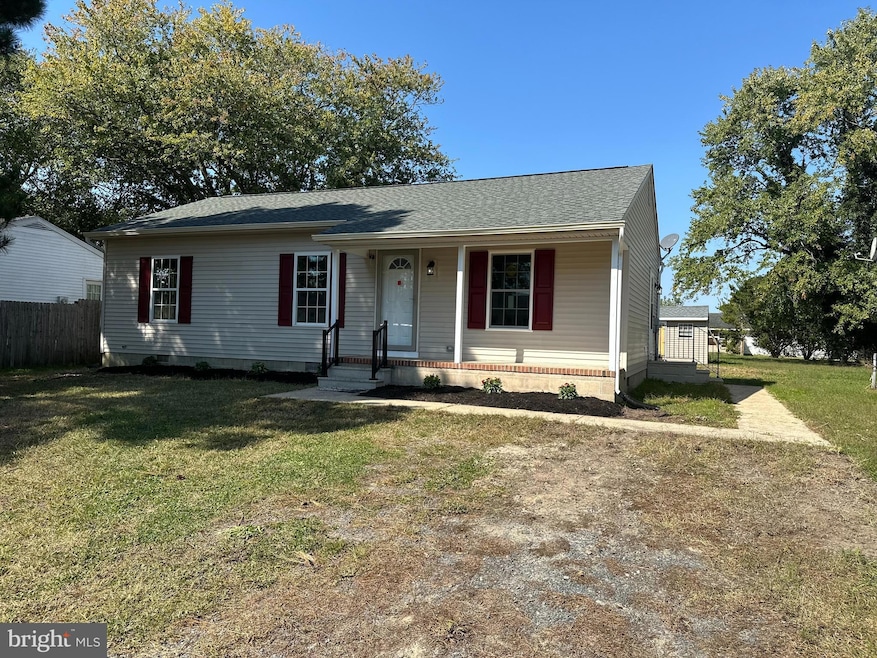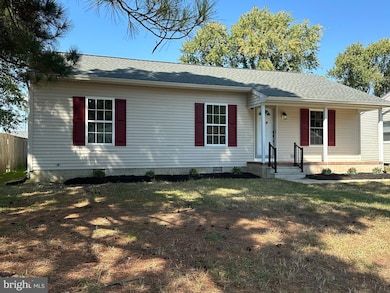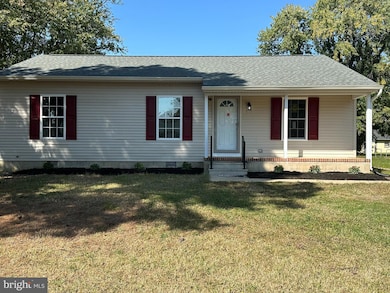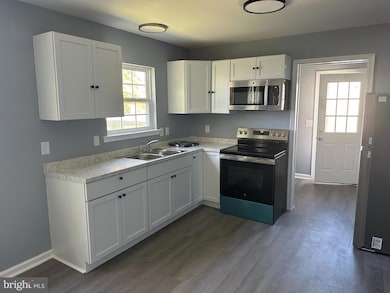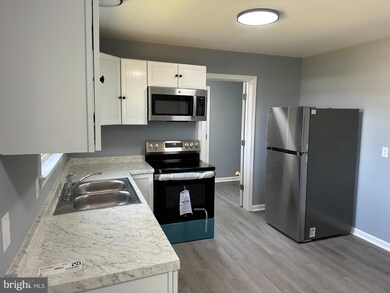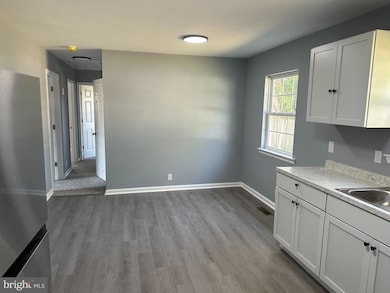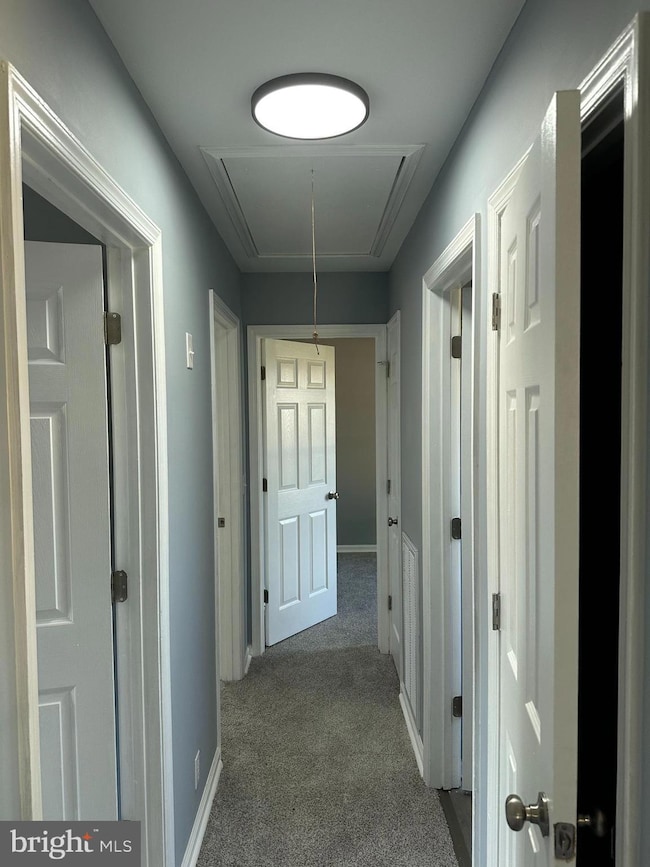
706 9th St Pocomoke City, MD 21851
Highlights
- Traditional Floor Plan
- Rambler Architecture
- No HOA
- Pocomoke Elementary School Rated A
- Main Floor Bedroom
- Upgraded Countertops
About This Home
As of April 2025Welcome to your move -in -ready home in Pocomoke City. This beautifully remodeled 3 bedroom / 1 bathroom home has been updated with high -quality finishes abd thoughful touches throughout , it offers a perfect blend of comfort and mordern style, from stainless steel appliances ,Luxury vinly flooring , updated lighting /fans. Exterior of the home offers decent size yeard , shed for storage, New roof and gutters , newer hvac. This home is a fantastic opportunity for primary or investment porperty. Don't miss out -schedule a showing today!
Last Agent to Sell the Property
Long & Foster Real Estate, Inc. Listed on: 10/18/2024

Home Details
Home Type
- Single Family
Est. Annual Taxes
- $2,177
Year Built
- Built in 2003 | Remodeled in 2024
Lot Details
- 10,142 Sq Ft Lot
- Cleared Lot
- Property is in very good condition
- Property is zoned R-3
Home Design
- Rambler Architecture
- Block Foundation
- Architectural Shingle Roof
- Asphalt Roof
- Stick Built Home
Interior Spaces
- 1,008 Sq Ft Home
- Property has 1.5 Levels
- Traditional Floor Plan
- Ceiling Fan
- Vinyl Clad Windows
- Insulated Windows
- Insulated Doors
- Family Room Off Kitchen
- Combination Kitchen and Dining Room
- Crawl Space
Kitchen
- Kitchenette
- Electric Oven or Range
- <<microwave>>
- Stainless Steel Appliances
- Upgraded Countertops
Flooring
- Carpet
- Luxury Vinyl Plank Tile
Bedrooms and Bathrooms
- 3 Main Level Bedrooms
- 1 Full Bathroom
- <<tubWithShowerToken>>
Laundry
- Laundry Room
- Laundry on main level
- Washer and Dryer Hookup
Parking
- 2 Parking Spaces
- 2 Driveway Spaces
Accessible Home Design
- More Than Two Accessible Exits
Outdoor Features
- Exterior Lighting
- Shed
- Porch
Schools
- Pocomoke Elementary And Middle School
- Pocomoke High School
Utilities
- Central Heating and Cooling System
- Heat Pump System
- Electric Water Heater
- Phone Available
- Cable TV Available
Community Details
- No Home Owners Association
Listing and Financial Details
- Tax Lot 23
- Assessor Parcel Number 2401028081
Ownership History
Purchase Details
Home Financials for this Owner
Home Financials are based on the most recent Mortgage that was taken out on this home.Purchase Details
Home Financials for this Owner
Home Financials are based on the most recent Mortgage that was taken out on this home.Purchase Details
Home Financials for this Owner
Home Financials are based on the most recent Mortgage that was taken out on this home.Similar Homes in Pocomoke City, MD
Home Values in the Area
Average Home Value in this Area
Purchase History
| Date | Type | Sale Price | Title Company |
|---|---|---|---|
| Deed | $115,000 | Sage Title | |
| Deed | $35,500 | -- | |
| Deed | $17,000 | -- |
Mortgage History
| Date | Status | Loan Amount | Loan Type |
|---|---|---|---|
| Previous Owner | $8,760 | No Value Available | |
| Previous Owner | $17,000 | No Value Available |
Property History
| Date | Event | Price | Change | Sq Ft Price |
|---|---|---|---|---|
| 04/11/2025 04/11/25 | Sold | $199,900 | +0.5% | $198 / Sq Ft |
| 03/13/2025 03/13/25 | Price Changed | $199,000 | +1.6% | $197 / Sq Ft |
| 01/24/2025 01/24/25 | Price Changed | $195,900 | -1.5% | $194 / Sq Ft |
| 01/01/2025 01/01/25 | Price Changed | $198,900 | -1.5% | $197 / Sq Ft |
| 12/06/2024 12/06/24 | Price Changed | $201,900 | -1.5% | $200 / Sq Ft |
| 11/05/2024 11/05/24 | Price Changed | $204,900 | -2.4% | $203 / Sq Ft |
| 10/18/2024 10/18/24 | For Sale | $209,900 | +82.5% | $208 / Sq Ft |
| 07/24/2024 07/24/24 | Sold | $115,000 | -8.0% | $114 / Sq Ft |
| 05/06/2024 05/06/24 | For Sale | $125,000 | -- | $124 / Sq Ft |
Tax History Compared to Growth
Tax History
| Year | Tax Paid | Tax Assessment Tax Assessment Total Assessment is a certain percentage of the fair market value that is determined by local assessors to be the total taxable value of land and additions on the property. | Land | Improvement |
|---|---|---|---|---|
| 2024 | $2,167 | $104,267 | $0 | $0 |
| 2023 | $1,836 | $98,333 | $0 | $0 |
| 2022 | $1,742 | $92,400 | $24,500 | $67,900 |
| 2021 | $1,742 | $91,933 | $0 | $0 |
| 2020 | $1,733 | $91,467 | $0 | $0 |
| 2019 | $1,724 | $91,000 | $24,500 | $66,500 |
| 2018 | $1,711 | $91,000 | $24,500 | $66,500 |
| 2017 | $1,715 | $91,000 | $0 | $0 |
| 2016 | $1,736 | $92,100 | $0 | $0 |
| 2015 | $1,562 | $92,100 | $0 | $0 |
| 2014 | $1,562 | $92,100 | $0 | $0 |
Agents Affiliated with this Home
-
Andrew McBride

Seller's Agent in 2025
Andrew McBride
Long & Foster
(410) 430-5912
8 in this area
50 Total Sales
-
Von Kirchhoff

Buyer's Agent in 2025
Von Kirchhoff
EXP Realty, LLC
(410) 443-9033
5 in this area
85 Total Sales
-
Joseph Wilson

Seller's Agent in 2024
Joseph Wilson
Coastal Life Realty Group LLC
(443) 235-8382
2 in this area
275 Total Sales
Map
Source: Bright MLS
MLS Number: MDWO2026248
APN: 01-028081
