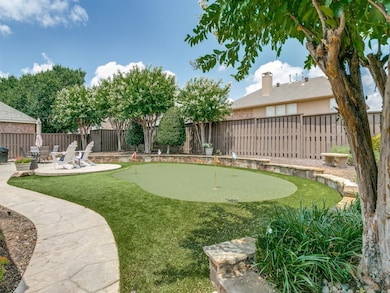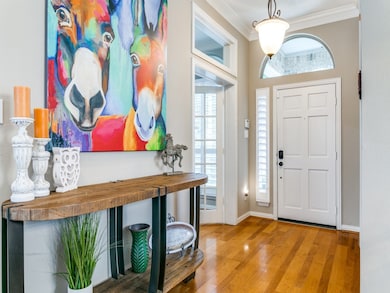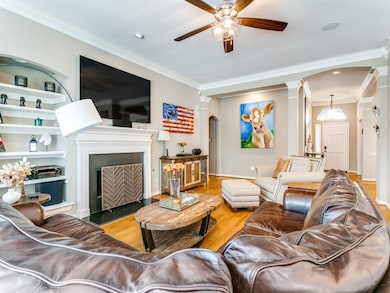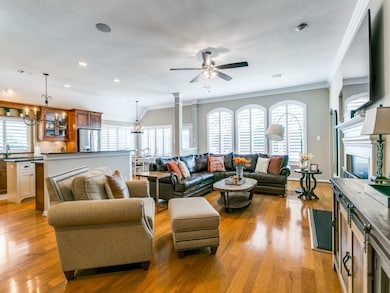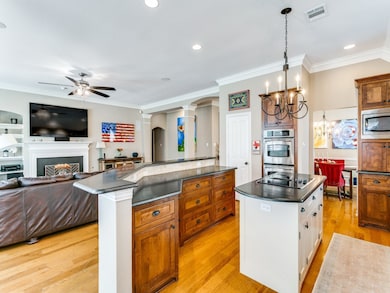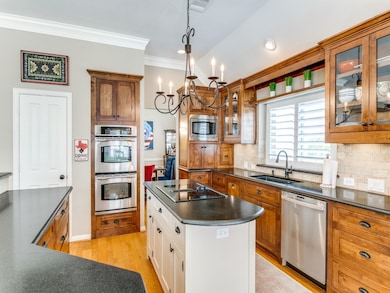706 Ashleigh Ln Southlake, TX 76092
Estimated payment $6,714/month
Highlights
- Traditional Architecture
- Wood Flooring
- Tennis Courts
- Robert High Rockenbaugh Elementary School Rated A+
- Community Pool
- Putting Green
About This Home
Beautiful ONE STORY with 4 Bedrooms + Study or Flex Room, 3 Full Bathrooms, 3 Car Garage. Located in Desirable Timarron Golf Course Community. Gourmet Kitchen features, Honed Granite, Cabinets with Soft Close Drawers & SS Appliances. Primary Suite has a Large Sitting Area & Recently Remodeled Bath with Separate Shower & Tub, Dual Vanities & Large Walk-in Closet. All Bathrooms have been Updated. Other Updates include New HVAC in 2023, New Windows in 2022, Plantation Shutters 2023, Custom Garage Doors & Epoxy Floors 2019, New Lighting & Ceiling Fans throughout, Backyard has a Large Stamped Concrete Patio & a Putting Green. Too Many Upgrades to Mention, Over $150,000 in Total. Timarron provides Access to Two Community Pools, Multiple Playgrounds, Tennis & Pickleball Courts, Sand Volleyball, Basketball Courts & More. Walking Distance to Rockenbaugh Elementary, less than 2 miles to Southlake Town Square, less than 10 miles to DFW Airport. This is a Gorgeous Single Story Home in the Heart of Southlake. A MUST SEE!
Listing Agent
Litaker Realty Inc. Brokerage Phone: 817-789-5451 License #0544061 Listed on: 07/17/2025
Home Details
Home Type
- Single Family
Est. Annual Taxes
- $15,246
Year Built
- Built in 1997
Lot Details
- 10,498 Sq Ft Lot
- Wood Fence
- Landscaped
- Interior Lot
- Sprinkler System
- Few Trees
- Back Yard
HOA Fees
- $117 Monthly HOA Fees
Parking
- 3 Car Attached Garage
- Side Facing Garage
- Garage Door Opener
Home Design
- Traditional Architecture
- Brick Exterior Construction
- Slab Foundation
- Composition Roof
Interior Spaces
- 2,877 Sq Ft Home
- 1-Story Property
- Ceiling Fan
- Gas Log Fireplace
- Plantation Shutters
- Laundry in Utility Room
Kitchen
- Double Convection Oven
- Electric Cooktop
- Microwave
- Dishwasher
- Disposal
Flooring
- Wood
- Ceramic Tile
Bedrooms and Bathrooms
- 4 Bedrooms
- 3 Full Bathrooms
Home Security
- Home Security System
- Carbon Monoxide Detectors
- Fire and Smoke Detector
Outdoor Features
- Patio
- Rain Gutters
Schools
- Rockenbaug Elementary School
- Carroll High School
Utilities
- Central Heating and Cooling System
- Underground Utilities
- High Speed Internet
- Cable TV Available
Listing and Financial Details
- Legal Lot and Block 72 / 12
- Assessor Parcel Number 06785220
Community Details
Overview
- Association fees include all facilities, management
- Timarron Homeowners Association
- Timarron Add Subdivision
Recreation
- Tennis Courts
- Community Playground
- Community Pool
- Putting Green
- Trails
Map
Home Values in the Area
Average Home Value in this Area
Tax History
| Year | Tax Paid | Tax Assessment Tax Assessment Total Assessment is a certain percentage of the fair market value that is determined by local assessors to be the total taxable value of land and additions on the property. | Land | Improvement |
|---|---|---|---|---|
| 2024 | $15,246 | $871,720 | $175,000 | $696,720 |
| 2023 | $15,726 | $862,823 | $175,000 | $687,823 |
| 2022 | $15,741 | $729,623 | $150,000 | $579,623 |
| 2021 | $13,454 | $590,078 | $150,000 | $440,078 |
| 2020 | $12,297 | $534,991 | $150,000 | $384,991 |
| 2019 | $13,000 | $536,854 | $150,000 | $386,854 |
| 2018 | $12,508 | $516,542 | $105,000 | $411,542 |
| 2017 | $12,650 | $510,367 | $105,000 | $405,367 |
| 2014 | $9,753 | $389,600 | $55,000 | $334,600 |
Property History
| Date | Event | Price | Change | Sq Ft Price |
|---|---|---|---|---|
| 08/31/2025 08/31/25 | Pending | -- | -- | -- |
| 07/30/2025 07/30/25 | Price Changed | $985,000 | -1.5% | $342 / Sq Ft |
| 07/17/2025 07/17/25 | For Sale | $1,000,000 | +75.7% | $348 / Sq Ft |
| 05/30/2018 05/30/18 | Sold | -- | -- | -- |
| 04/26/2018 04/26/18 | Pending | -- | -- | -- |
| 04/12/2018 04/12/18 | For Sale | $569,000 | -- | $198 / Sq Ft |
Purchase History
| Date | Type | Sale Price | Title Company |
|---|---|---|---|
| Vendors Lien | -- | Providence Title Co | |
| Warranty Deed | -- | Hexter Fair Title Company | |
| Warranty Deed | -- | Alamo Title Company | |
| Warranty Deed | -- | Stewart Title | |
| Warranty Deed | -- | Stewart Title |
Mortgage History
| Date | Status | Loan Amount | Loan Type |
|---|---|---|---|
| Open | $512,832 | VA | |
| Closed | $518,494 | VA | |
| Closed | $525,775 | VA | |
| Previous Owner | $241,100 | Unknown | |
| Previous Owner | $44,520 | Credit Line Revolving | |
| Previous Owner | $237,440 | Purchase Money Mortgage | |
| Previous Owner | $188,935 | Unknown | |
| Previous Owner | $187,950 | No Value Available |
Source: North Texas Real Estate Information Systems (NTREIS)
MLS Number: 21001221
APN: 06785220
- 712 Ashleigh Ln
- 720 Saxon Trail
- 719 Bryson Way
- 714 Bryson Way
- 918 Midland Creek Dr
- 920 Midland Creek Dr
- 932 Midland Creek Dr
- 221 Pine Dr
- 710 Longford Dr
- 1005 Hanover Dr
- 1016 Hanover Dr
- 1012 Cool River Dr
- 805 Cross Ln
- 636 Fairway View Terrace
- 806 Ownby Ln
- 920 Ownby Ln
- 205 Edinburgh Ct
- 305 Canyon Lake Dr
- 1201 Lorraine Ct
- 508 San Juan Dr

