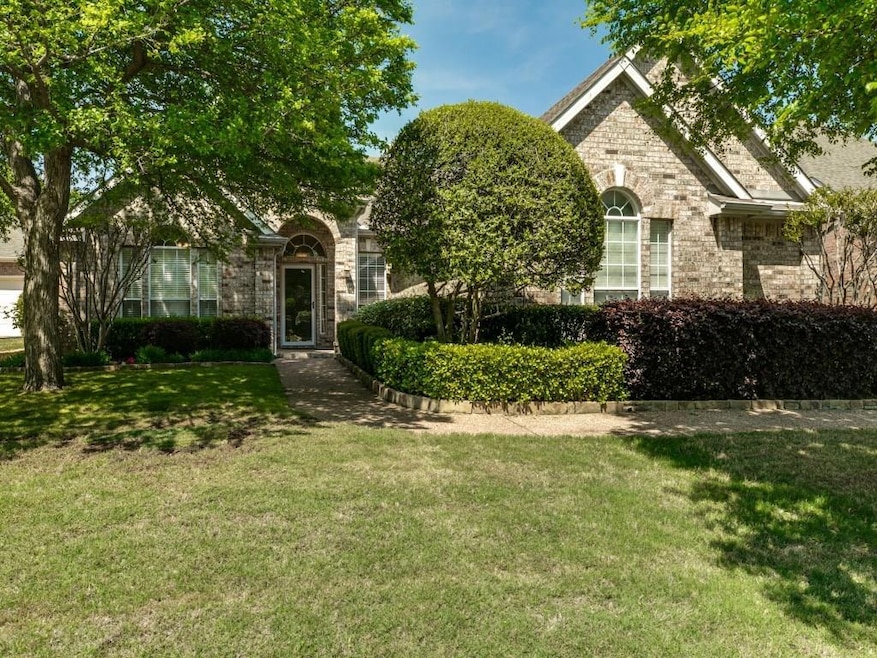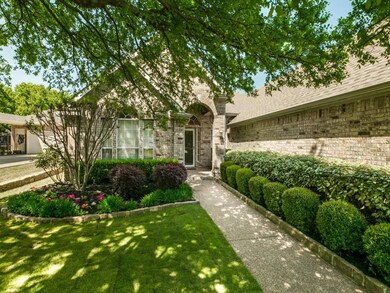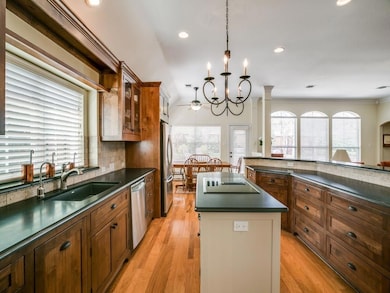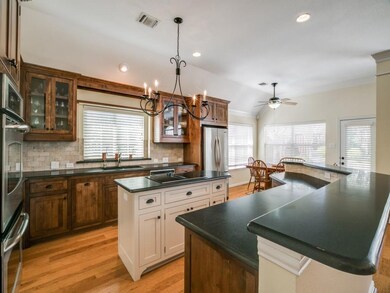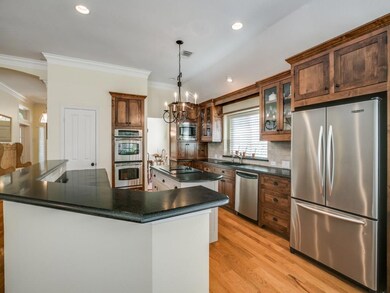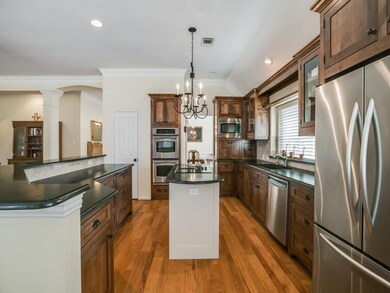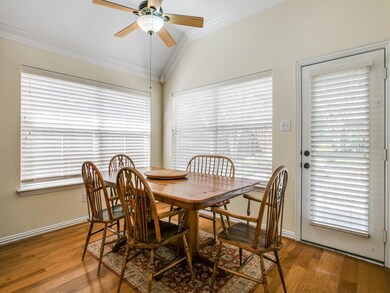
706 Ashleigh Ln Southlake, TX 76092
Highlights
- Traditional Architecture
- Wood Flooring
- Tennis Courts
- Robert High Rockenbaugh Elementary School Rated A+
- Community Pool
- Double Convection Oven
About This Home
As of May 2018This highly desirable home in Southlake’s Timarron is within walking distance to school and near Town Square. Sought after features include hardwoods, remodeled kitchen, study, private guest suite and open floor plan. The kitchen boasts custom cabinetry, honed granite, stainless appliances and a breakfast nook opening to a spacious bright family room with natural light and views to the backyard. The large master suite has a sitting area plus a beautifully updated master bathroom and generous walk-in closet. There are 4 bedrooms, 3 baths plus a large utility room. Enjoy the beautifully landscaped low maintenance yard with patio and community pool and tennis courts. Three car garage. Award winning Carroll ISD.
Last Agent to Sell the Property
Coldwell Banker Realty License #0483885 Listed on: 04/12/2018

Home Details
Home Type
- Single Family
Est. Annual Taxes
- $15,246
Year Built
- Built in 1997
Lot Details
- 10,498 Sq Ft Lot
- Wood Fence
- Landscaped
- Interior Lot
- Sprinkler System
- Few Trees
HOA Fees
- $83 Monthly HOA Fees
Parking
- 3 Car Attached Garage
- Side Facing Garage
- Garage Door Opener
Home Design
- Traditional Architecture
- Brick Exterior Construction
- Slab Foundation
- Composition Roof
Interior Spaces
- 2,877 Sq Ft Home
- 1-Story Property
- Sound System
- Ceiling Fan
- Gas Log Fireplace
- Window Treatments
- Bay Window
- Attic Fan
Kitchen
- Double Convection Oven
- Electric Oven
- Electric Cooktop
- <<microwave>>
- Plumbed For Ice Maker
- Dishwasher
- Disposal
Flooring
- Wood
- Ceramic Tile
Bedrooms and Bathrooms
- 4 Bedrooms
- 3 Full Bathrooms
Laundry
- Full Size Washer or Dryer
- Electric Dryer Hookup
Home Security
- Home Security System
- Fire and Smoke Detector
Eco-Friendly Details
- Energy-Efficient Appliances
- Energy-Efficient Thermostat
Outdoor Features
- Patio
- Rain Gutters
Schools
- Rockenbaug Elementary School
- Dawson Middle School
- Eubanks Middle School
- Carroll High School
Utilities
- Forced Air Zoned Heating and Cooling System
- Vented Exhaust Fan
- Heating System Uses Natural Gas
- Underground Utilities
- Water Filtration System
- Gas Water Heater
- High Speed Internet
- Cable TV Available
Listing and Financial Details
- Legal Lot and Block 72 / 12
- Assessor Parcel Number 06785220
- $12,532 per year unexempt tax
Community Details
Overview
- Association fees include maintenance structure, management fees
- Grand Manors HOA, Phone Number (855) 947-2636
- Timarron Add Subdivision
- Mandatory home owners association
Recreation
- Tennis Courts
- Community Playground
- Community Pool
Ownership History
Purchase Details
Home Financials for this Owner
Home Financials are based on the most recent Mortgage that was taken out on this home.Purchase Details
Purchase Details
Home Financials for this Owner
Home Financials are based on the most recent Mortgage that was taken out on this home.Purchase Details
Home Financials for this Owner
Home Financials are based on the most recent Mortgage that was taken out on this home.Purchase Details
Similar Homes in the area
Home Values in the Area
Average Home Value in this Area
Purchase History
| Date | Type | Sale Price | Title Company |
|---|---|---|---|
| Vendors Lien | -- | Providence Title Co | |
| Warranty Deed | -- | Hexter Fair Title Company | |
| Warranty Deed | -- | Alamo Title Company | |
| Warranty Deed | -- | Stewart Title | |
| Warranty Deed | -- | Stewart Title |
Mortgage History
| Date | Status | Loan Amount | Loan Type |
|---|---|---|---|
| Open | $512,832 | VA | |
| Closed | $518,494 | VA | |
| Closed | $525,775 | VA | |
| Previous Owner | $241,100 | Unknown | |
| Previous Owner | $44,520 | Credit Line Revolving | |
| Previous Owner | $237,440 | Purchase Money Mortgage | |
| Previous Owner | $188,935 | Unknown | |
| Previous Owner | $187,950 | No Value Available |
Property History
| Date | Event | Price | Change | Sq Ft Price |
|---|---|---|---|---|
| 07/17/2025 07/17/25 | For Sale | $1,000,000 | +75.7% | $348 / Sq Ft |
| 05/30/2018 05/30/18 | Sold | -- | -- | -- |
| 04/26/2018 04/26/18 | Pending | -- | -- | -- |
| 04/12/2018 04/12/18 | For Sale | $569,000 | -- | $198 / Sq Ft |
Tax History Compared to Growth
Tax History
| Year | Tax Paid | Tax Assessment Tax Assessment Total Assessment is a certain percentage of the fair market value that is determined by local assessors to be the total taxable value of land and additions on the property. | Land | Improvement |
|---|---|---|---|---|
| 2024 | $15,246 | $871,720 | $175,000 | $696,720 |
| 2023 | $15,726 | $862,823 | $175,000 | $687,823 |
| 2022 | $15,741 | $729,623 | $150,000 | $579,623 |
| 2021 | $13,454 | $590,078 | $150,000 | $440,078 |
| 2020 | $12,297 | $534,991 | $150,000 | $384,991 |
| 2019 | $13,000 | $536,854 | $150,000 | $386,854 |
| 2018 | $12,508 | $516,542 | $105,000 | $411,542 |
| 2017 | $12,650 | $510,367 | $105,000 | $405,367 |
| 2014 | $9,753 | $389,600 | $55,000 | $334,600 |
Agents Affiliated with this Home
-
Brandon Litaker

Seller's Agent in 2025
Brandon Litaker
Litaker Realty Inc.
(817) 729-5983
6 in this area
35 Total Sales
-
Judy Litaker

Seller Co-Listing Agent in 2025
Judy Litaker
Litaker Realty Inc.
(817) 729-5983
8 in this area
42 Total Sales
-
Teri Gray

Seller's Agent in 2018
Teri Gray
Coldwell Banker Realty
(817) 291-4064
20 in this area
48 Total Sales
-
Tina Paneri
T
Seller Co-Listing Agent in 2018
Tina Paneri
Coldwell Banker Realty
(817) 939-0399
11 in this area
21 Total Sales
-
Theresa Wright

Buyer's Agent in 2018
Theresa Wright
United Real Estate DFW
(817) 481-5882
4 in this area
14 Total Sales
Map
Source: North Texas Real Estate Information Systems (NTREIS)
MLS Number: 13814811
APN: 06785220
- 714 Bryson Way
- 614 Heatherglen Dr
- 707 Greymoor Place
- 712 Heatherglen Dr
- 610 Northwood Trail
- 708 Nettleton Dr
- 707 Nettleton Dr
- 230 Lilac Ln
- 400 Alexandria Cir
- 918 Midland Creek Dr
- 920 Midland Creek Dr
- 508 Cascade Springs Dr
- 704 Longford Dr
- 1100 La Paloma Ct
- 221 Pine Dr
- 350 Silverwood Cir
- 1005 Hanover Dr
- 1016 Hanover Dr
- 400 Edgemont Dr
- 1100 Fontaine Dr
