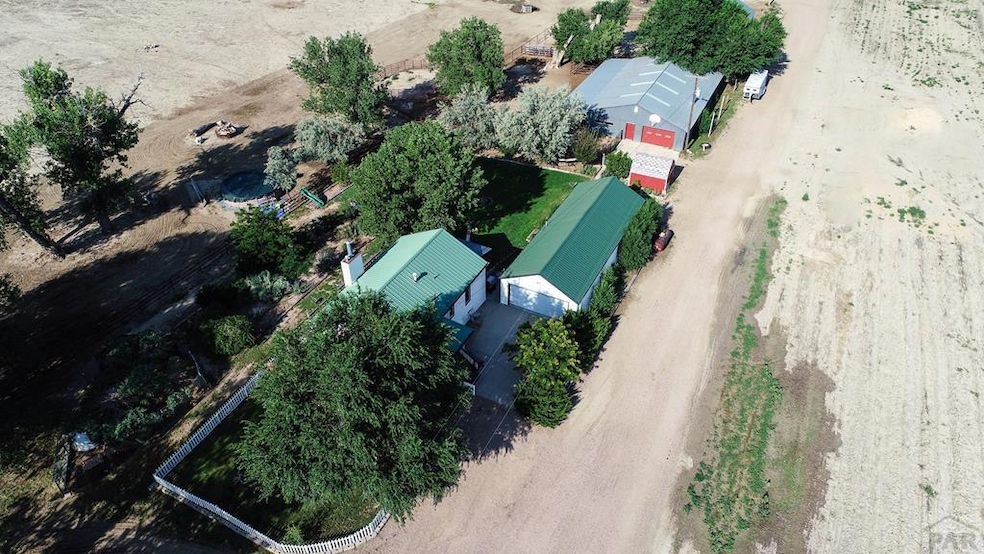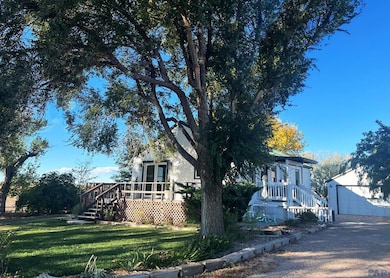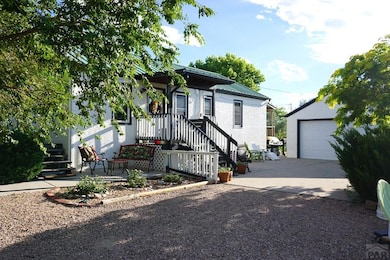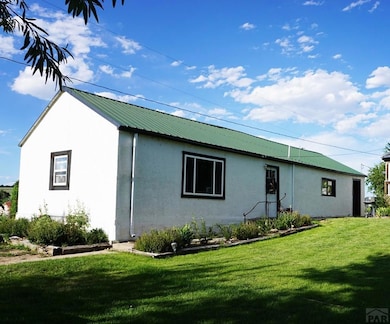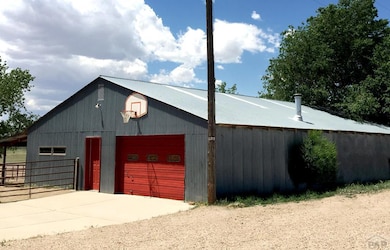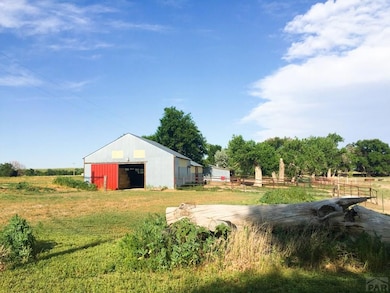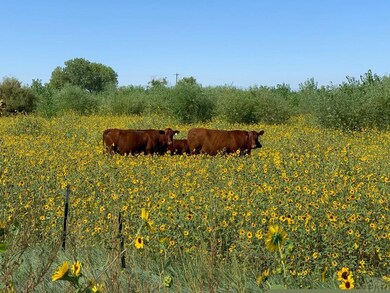
706 Avondale Blvd Avondale, CO 81022
Estimated payment $3,516/month
Highlights
- Barn
- RV Access or Parking
- 68.74 Acre Lot
- Corral
- New Flooring
- Covered Deck
About This Home
PRICE REDUCED. Discover the extraordinary potential of this meticulously maintained 68.74-acre historic Colorado ranch, perfectly situated in the stunning Arkansas River Valley—renowned for its agricultural richness, warm climate, and breathtaking mountain vistas. This rare large acreage ranch is designed for both comfort and functionality featuring a historic farmhouse, along with charming detached guest quarters and a two-car garage. Enjoy beautifully landscaped grounds adorned with mature gardens, trees, and seasonal natural spring. With an extensive list of ranch amenities including, a larger-than-average workshop and barns, you can dive into your next venture from day one. Don't let this chance to own a slice of Colorado's historic beauty slip away—seize this opportunity today! An additional 43.22 acre attached land parcel is also available for purchase. DO NOT walk the property, must be accompanied by a realtor. Seller is offering a 2% credit to be applied toward an interest rate buy-down, helping reduce the buyer's monthly mortgage payments. This incentive can be used with most financing options, subject to lender approval.
Listing Agent
RE/MAX Of Pueblo Inc Brokerage Email: 7195461717, agood@remaxpueblo.com Listed on: 10/21/2024

Home Details
Home Type
- Single Family
Est. Annual Taxes
- $1,436
Year Built
- Built in 1930
Lot Details
- 68.74 Acre Lot
- Aluminum or Metal Fence
- Irregular Lot
- Landscaped with Trees
- Lawn
- Property is zoned A-1
Parking
- 2 Car Detached Garage
- RV Access or Parking
Home Design
- Ranch Style House
- Frame Construction
- Composition Roof
- Metal Roof
- Copper Plumbing
- Stucco
- Lead Paint Disclosure
Interior Spaces
- Vaulted Ceiling
- Ceiling Fan
- Double Pane Windows
- Vinyl Clad Windows
- Family Room with Fireplace
- 2 Fireplaces
- Living Room with Fireplace
- Dining Room
- Gas Oven or Range
Flooring
- New Flooring
- Tile Flooring
Bedrooms and Bathrooms
- 4 Bedrooms
- Walk-In Closet
- 3 Bathrooms
- Walk-in Shower
Basement
- Basement Fills Entire Space Under The House
- Recreation or Family Area in Basement
- Laundry in Basement
Outdoor Features
- Covered Deck
- Shed
Utilities
- Refrigerated Cooling System
- Forced Air Heating System
- Heating System Uses Natural Gas
- Heating System Uses Propane
- Pellet Stove burns compressed wood to generate heat
- Spring water is a source of water for the property
- Irrigation Water Rights
- Well
Additional Features
- Water-Smart Landscaping
- Barn
- Corral
Community Details
- No Home Owners Association
- Avondale Subdivision
Map
Home Values in the Area
Average Home Value in this Area
Tax History
| Year | Tax Paid | Tax Assessment Tax Assessment Total Assessment is a certain percentage of the fair market value that is determined by local assessors to be the total taxable value of land and additions on the property. | Land | Improvement |
|---|---|---|---|---|
| 2024 | $1,422 | $18,720 | -- | -- |
| 2023 | $1,436 | $22,410 | $4,980 | $17,430 |
| 2022 | $1,018 | $15,763 | $2,790 | $12,973 |
| 2021 | $1,036 | $16,220 | $2,870 | $13,350 |
| 2020 | $692 | $11,660 | $1,160 | $10,500 |
| 2019 | $584 | $9,865 | $1,158 | $8,707 |
Property History
| Date | Event | Price | Change | Sq Ft Price |
|---|---|---|---|---|
| 12/11/2024 12/11/24 | For Sale | $615,000 | 0.0% | $337 / Sq Ft |
| 10/21/2024 10/21/24 | For Sale | $615,000 | -- | $337 / Sq Ft |
Purchase History
| Date | Type | Sale Price | Title Company |
|---|---|---|---|
| Interfamily Deed Transfer | -- | None Available |
About the Listing Agent

Team Gary Miller The Success Team at RE/MAX of Pueblo, Inc. is a dynamic group of real estate professionals committed to excellence. Led by Gary Miller and Casey Edwards, with over 40 years of experience in the field, they offer a fresh perspective to approach the real estate game. They take the time to understand each client's unique needs and desires, ensuring that every detail is taken care of, making the process as smooth and stress-free as possible. The team also injects humor and wit into
Team's Other Listings
Source: Pueblo Association of REALTORS®
MLS Number: 228400
APN: 1-2-05-0-00-030
- TBD E State Highway 96
- 628 Avondale Blvd
- 326 Katherine St
- 303 Leslie St
- 601 North Ln
- 219 Highway 50
- 317 Autobee Ln
- 207 Autobee Ln
- 49300 E State Highway 96
- 1404 Martin Ln
- 1555 Wheeler Ln
- 52825 E Us Highway 50
- 52825 U S 50
- 1194 39th Ln
- 38546 E Us Highway 50
- TBD 40th Ln
- 225 Il Ranch Rd
- 63400 Colorado 96
- 225 I L Ranch Rd
- 203 N Boone Ave
- 201 Meade Ave
- 2207 E 12th St
- 1839 E 12th St
- 41 Yorkshire Rd Unit 3
- 2103 N Queens Ave Unit B
- 1305 N La Crosse Ave
- 1007 Ruppel St
- 432 E Beech St
- 640 E Northern Ave
- 79 Bonnymede Rd Unit 116
- 79 Bonnymede Rd Unit 123
- 922 Village Cir Unit D
- 1212 S Santa fe Ave Unit Cottage
- 2020 Jerry Murphy Rd
- 2025 Jerry Murphy Rd
- 209 N Main St
- 808 Elm St
- 315 W 7th St Unit A
- 1007 E Abriendo Ave
- 938 E Evans Ave
